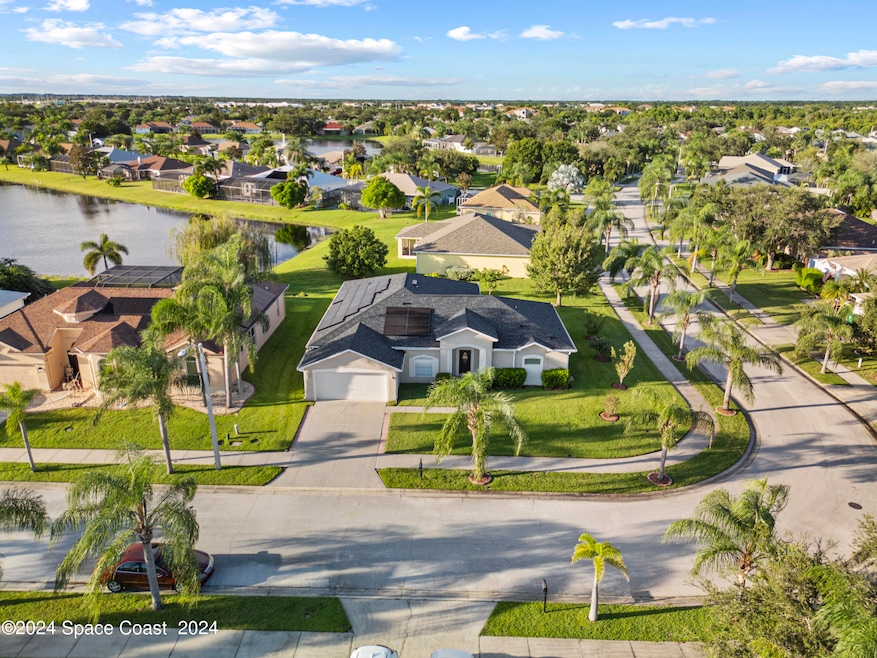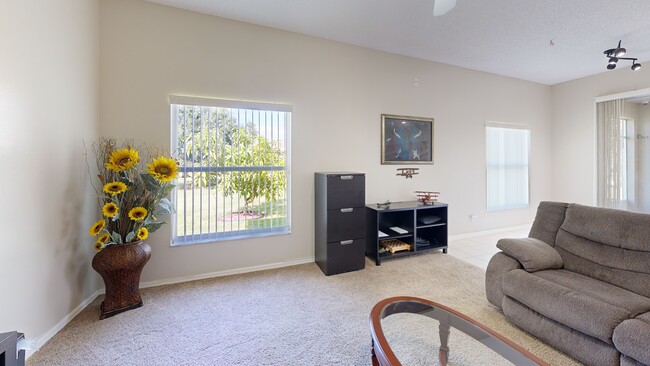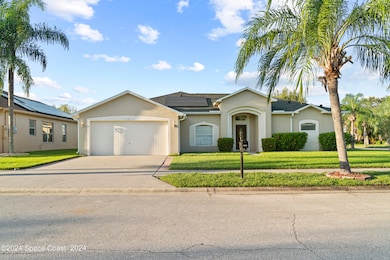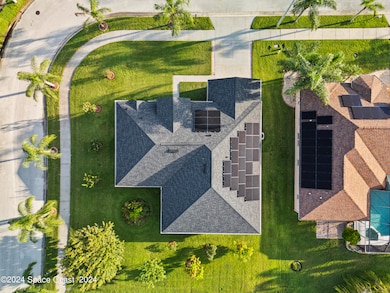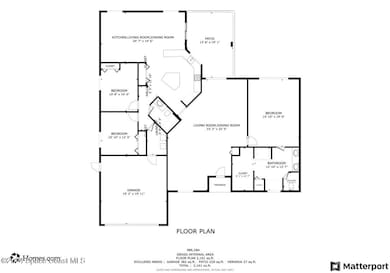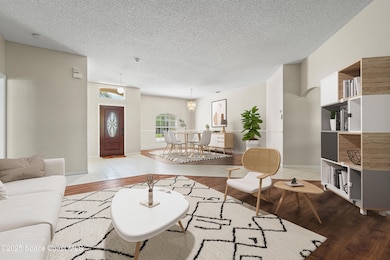
1932 Laramie Cir Melbourne, FL 32940
Estimated payment $3,118/month
Highlights
- Lake View
- Open Floorplan
- Vaulted Ceiling
- Viera High School Rated A-
- Contemporary Architecture
- Corner Lot
About This Home
Welcome to this spacious, energy-efficient, solar-powered 3-bedroom, 2-bathroom home nestled on a prime corner lot in Viera. The open floor plan features tile and vinyl plank flooring throughout the main areas, leading to a kitchen equipped with stainless-steel appliances (2022), granite countertops, and a breakfast bar overlooking the family room—ideal for gatherings. Enjoy serene lake views from the living room and expansive patio. The primary suite includes an en-suite with double sinks, remodeled shower, soaking tub, linen closet, and a barn-style door leading to the main closet. Benefit from significant savings with fully paid-off solar panels, reducing your utility bill to practically $0! Additional features include hurricane windows, a roof replaced in 2020, gutters added in 2023, and an AC system updated in 2020 with a new compressor in 2023. Located close to parks, the Brevard Zoo, and shopping. Schedule your showing today!
Open House Schedule
-
Sunday, April 27, 202511:00 am to 2:00 pm4/27/2025 11:00:00 AM +00:004/27/2025 2:00:00 PM +00:00Add to Calendar
Home Details
Home Type
- Single Family
Est. Annual Taxes
- $2,320
Year Built
- Built in 2002
Lot Details
- 0.25 Acre Lot
- South Facing Home
- Corner Lot
- Front and Back Yard Sprinklers
- Few Trees
HOA Fees
Parking
- 2 Car Attached Garage
- Garage Door Opener
Property Views
- Lake
- Pond
Home Design
- Contemporary Architecture
- Shingle Roof
- Concrete Siding
- Block Exterior
- Asphalt
- Stucco
Interior Spaces
- 2,318 Sq Ft Home
- 1-Story Property
- Open Floorplan
- Furniture Can Be Negotiated
- Vaulted Ceiling
- Ceiling Fan
- Screened Porch
Kitchen
- Breakfast Bar
- Electric Range
- Microwave
- Ice Maker
- Dishwasher
- Kitchen Island
- Disposal
Flooring
- Carpet
- Tile
- Vinyl
Bedrooms and Bathrooms
- 3 Bedrooms
- Split Bedroom Floorplan
- Walk-In Closet
- 2 Full Bathrooms
- Separate Shower in Primary Bathroom
Laundry
- Laundry in unit
- Dryer
- Washer
Home Security
- Security System Owned
- Smart Thermostat
- Hurricane or Storm Shutters
- High Impact Windows
Outdoor Features
- Patio
Schools
- Quest Elementary School
- Kennedy Middle School
- Viera High School
Utilities
- Central Heating and Cooling System
- Electric Water Heater
- Cable TV Available
Community Details
- Cross Creek HOA
- Cross Creek Phase 2 Subdivision
Listing and Financial Details
- Assessor Parcel Number 26-36-03-Sf-0000b.0-0002.00
Map
Home Values in the Area
Average Home Value in this Area
Tax History
| Year | Tax Paid | Tax Assessment Tax Assessment Total Assessment is a certain percentage of the fair market value that is determined by local assessors to be the total taxable value of land and additions on the property. | Land | Improvement |
|---|---|---|---|---|
| 2023 | $2,560 | $186,510 | $0 | $0 |
| 2022 | $2,386 | $181,080 | $0 | $0 |
| 2021 | $2,453 | $175,810 | $0 | $0 |
| 2020 | $2,375 | $173,390 | $0 | $0 |
| 2019 | $2,320 | $169,500 | $0 | $0 |
| 2018 | $2,319 | $166,340 | $0 | $0 |
| 2017 | $2,439 | $170,310 | $0 | $0 |
| 2016 | $2,475 | $166,810 | $42,000 | $124,810 |
| 2015 | $2,541 | $165,660 | $40,000 | $125,660 |
| 2014 | $2,556 | $164,350 | $37,000 | $127,350 |
Property History
| Date | Event | Price | Change | Sq Ft Price |
|---|---|---|---|---|
| 04/11/2025 04/11/25 | Price Changed | $515,999 | -2.6% | $223 / Sq Ft |
| 02/24/2025 02/24/25 | Price Changed | $529,999 | 0.0% | $229 / Sq Ft |
| 02/10/2025 02/10/25 | Price Changed | $530,000 | -2.8% | $229 / Sq Ft |
| 12/13/2024 12/13/24 | Price Changed | $545,000 | -1.8% | $235 / Sq Ft |
| 10/04/2024 10/04/24 | For Sale | $555,000 | +113.5% | $239 / Sq Ft |
| 12/23/2023 12/23/23 | Off Market | $260,000 | -- | -- |
| 03/20/2017 03/20/17 | Sold | $260,000 | -2.6% | $112 / Sq Ft |
| 02/19/2017 02/19/17 | Pending | -- | -- | -- |
| 02/03/2017 02/03/17 | Price Changed | $267,000 | -0.7% | $115 / Sq Ft |
| 01/25/2017 01/25/17 | Price Changed | $269,000 | -3.9% | $116 / Sq Ft |
| 01/18/2017 01/18/17 | For Sale | $279,900 | -- | $121 / Sq Ft |
Deed History
| Date | Type | Sale Price | Title Company |
|---|---|---|---|
| Warranty Deed | $260,000 | Atypical Title Llc | |
| Warranty Deed | $150,500 | -- | |
| Warranty Deed | $28,000 | -- |
Mortgage History
| Date | Status | Loan Amount | Loan Type |
|---|---|---|---|
| Open | $249,000 | Credit Line Revolving | |
| Closed | $195,000 | No Value Available | |
| Previous Owner | $105,000 | New Conventional | |
| Previous Owner | $120,205 | Purchase Money Mortgage |
About the Listing Agent

Welcome to my corner of the Sunshine State! I'm Clinton Luke, your friendly Florida Realtor®, who is as passionate about the great outdoors as I am about helping you find your dream home.
As a born-and-bred Florida local, I've spent my life surrounded by the beauty and wonder of the Sunshine State. From the crystal-clear springs to the sandy beaches, I know every corner of this paradise like the back of my hand.
With a deep understanding of Florida's diverse real estate market,
Clinton's Other Listings
Source: Space Coast MLS (Space Coast Association of REALTORS®)
MLS Number: 1026503
APN: 26-36-03-SF-0000B.0-0002.00
- 1934 Crane Creek Blvd
- 1900 Jacques Dr
- 1858 Thesy Dr
- 1534 Knoll Ridge Dr
- 1623 Laramie Cir
- 1925 Bayhill Dr
- 2096 Deercroft Dr
- 2264 Bayhill Dr
- 1884 Crane Creek Blvd
- 5673 Star Rush Dr Unit 208
- 5673 Star Rush Dr Unit 202
- 1864 Freedom Dr
- 1375 Continental Ave
- 2405 Bayhill Dr
- 1872 Freedom Dr
- 5693 Star Rush Dr Unit 202
- 5693 Star Rush Dr Unit 101
- 1757 Sophias Dr Unit 106
- 1916 Fabien Cir
- 1872 Crane Creek Blvd
