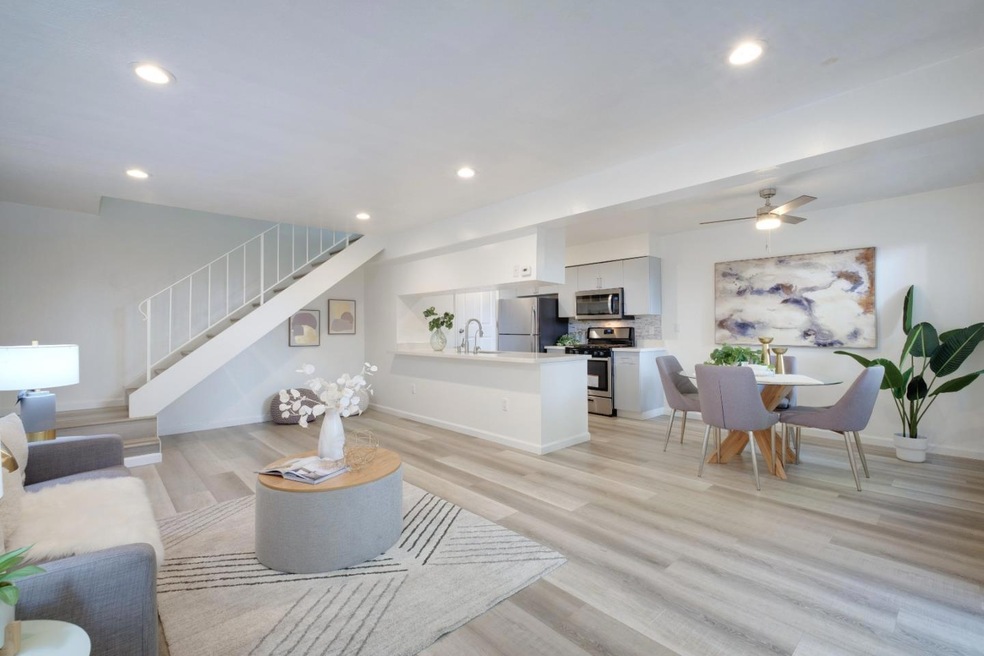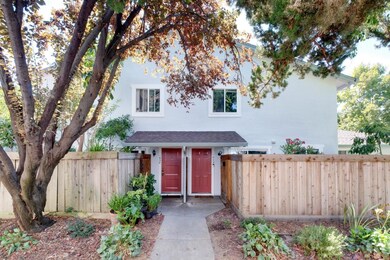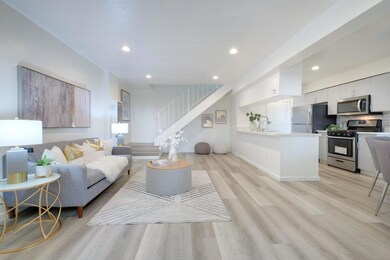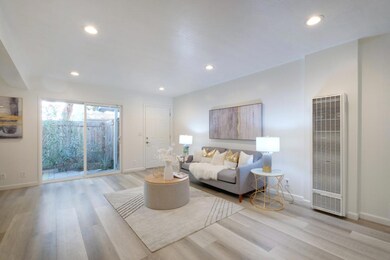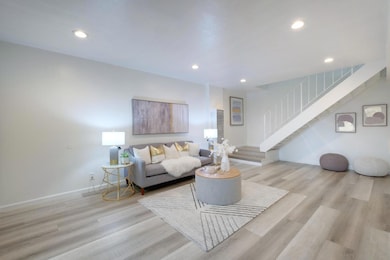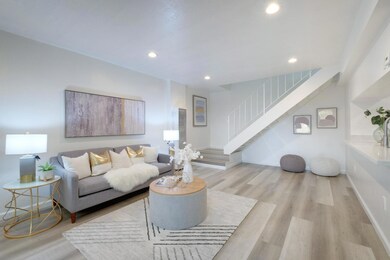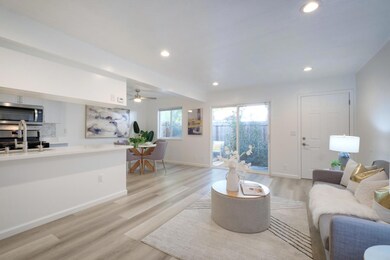
1932 Messina Dr San Jose, CA 95132
Berryessa Creek NeighborhoodHighlights
- Quartz Countertops
- 1 Car Detached Garage
- Combination Dining and Living Room
- Majestic Way Elementary School Rated A-
- Walk-In Closet
- Ceiling Fan
About This Home
As of October 2024*Welcome to your new sanctuary in the serene Berryessa neighborhood of North San Jose! This beautifully renovated two-bedroom, 1.5-bathroom townhome is a true gem. *Step inside to discover an inviting open floor plan that seamlessly connects the spacious living room to the modern kitchen and dining area, perfect for both relaxation and entertaining. *Upgrades include sleek new flooring, a convenient in-house laundry unit, and an additional half bath, enhancing your comfort and ease. The expansive patio, designed to mimic a private backyard, offers a tranquil outdoor retreat where you can unwind and enjoy the fresh air. *A standout feature of this property is its rare single-car garage parking space with extra storage, along with two additional parking permits a sought-after convenience in the community. Located within walking distance of highly-rated schools such as Majestic Way Elementary(9/10), Sierramont Middle(9/10), and Piedmont Hills High School(10/10) *Test scores from GreatSchools, this townhome is ideal for families. *You'll also benefit from the proximity to the vibrant Berryessa Community Center, and easy access to major highways, Montague Expressway, BART, VTA, and a wealth of shopping, dining, and entertainment options.
Townhouse Details
Home Type
- Townhome
Est. Annual Taxes
- $10,014
Year Built
- Built in 1972
HOA Fees
- $450 Monthly HOA Fees
Parking
- 1 Car Detached Garage
Home Design
- Slab Foundation
- Ceiling Insulation
Interior Spaces
- 968 Sq Ft Home
- 2-Story Property
- Ceiling Fan
- Combination Dining and Living Room
Kitchen
- Built-In Oven
- Microwave
- Quartz Countertops
Bedrooms and Bathrooms
- 2 Bedrooms
- Walk-In Closet
Utilities
- Separate Meters
- Individual Gas Meter
Community Details
- Association fees include insurance - common area, landscaping / gardening, maintenance - common area
- Park Row Association
Listing and Financial Details
- Assessor Parcel Number 586-04-007
Map
Home Values in the Area
Average Home Value in this Area
Property History
| Date | Event | Price | Change | Sq Ft Price |
|---|---|---|---|---|
| 10/25/2024 10/25/24 | Sold | $790,000 | +2.9% | $816 / Sq Ft |
| 10/09/2024 10/09/24 | Pending | -- | -- | -- |
| 09/13/2024 09/13/24 | For Sale | $768,000 | +7.9% | $793 / Sq Ft |
| 06/30/2023 06/30/23 | Sold | $712,000 | +9.7% | $736 / Sq Ft |
| 06/03/2023 06/03/23 | Pending | -- | -- | -- |
| 05/25/2023 05/25/23 | For Sale | $648,888 | -- | $670 / Sq Ft |
Tax History
| Year | Tax Paid | Tax Assessment Tax Assessment Total Assessment is a certain percentage of the fair market value that is determined by local assessors to be the total taxable value of land and additions on the property. | Land | Improvement |
|---|---|---|---|---|
| 2023 | $10,014 | $640,000 | $319,900 | $320,100 |
| 2022 | $9,351 | $667,603 | $333,749 | $333,854 |
| 2021 | $9,071 | $654,513 | $327,205 | $327,308 |
| 2020 | $8,852 | $647,802 | $323,850 | $323,952 |
| 2019 | $5,775 | $404,018 | $202,009 | $202,009 |
| 2018 | $5,701 | $396,098 | $198,049 | $198,049 |
| 2017 | $5,648 | $388,332 | $194,166 | $194,166 |
| 2016 | $5,407 | $380,718 | $190,359 | $190,359 |
| 2015 | $5,335 | $375,000 | $187,500 | $187,500 |
| 2014 | $4,701 | $333,000 | $233,100 | $99,900 |
Mortgage History
| Date | Status | Loan Amount | Loan Type |
|---|---|---|---|
| Previous Owner | $632,000 | New Conventional | |
| Previous Owner | $527,450 | New Conventional | |
| Previous Owner | $586,500 | New Conventional | |
| Previous Owner | $589,500 | New Conventional | |
| Previous Owner | $603,345 | New Conventional | |
| Previous Owner | $349,000 | New Conventional | |
| Previous Owner | $356,250 | New Conventional | |
| Previous Owner | $15,000 | Stand Alone Second | |
| Previous Owner | $355,000 | New Conventional | |
| Previous Owner | $80,000 | Unknown | |
| Previous Owner | $127,500 | No Value Available |
Deed History
| Date | Type | Sale Price | Title Company |
|---|---|---|---|
| Grant Deed | -- | None Listed On Document | |
| Grant Deed | $790,000 | Chicago Title Company | |
| Grant Deed | $712,000 | Fidelity National Title Compan | |
| Deed | -- | Fidelity National Title Compan | |
| Grant Deed | $635,500 | Fidelity National Title Co | |
| Interfamily Deed Transfer | -- | Stewart Title Of Ca Inc | |
| Grant Deed | $375,000 | Orange Coast Title Company | |
| Interfamily Deed Transfer | -- | None Available | |
| Grant Deed | $370,000 | Stewart Title Of California | |
| Interfamily Deed Transfer | -- | Chicago Title Co | |
| Grant Deed | $170,000 | Chicago Title Co |
Similar Homes in the area
Source: MLSListings
MLS Number: ML81978908
APN: 586-04-007
- 3084 Melchester Dr
- 3070 Baronscourt Way
- 1894 Shilling Ct
- 1784 Newpence Ct
- 1566 Stone Creek Dr
- 3516 Lisbon Dr
- 3474 Pine Creek Dr
- 2109 Calle Vista Verde
- 3659 Madrid Ct
- 3388 Landess Ave Unit A
- 1430 Danby Ave
- 1539 Old Piedmont Rd
- 1710 Clear Lake Ave
- 1810 Mccluhan Way
- 1794 Bethany Ave
- 2290 Lynwood Terrace
- 2790 Longford Dr
- 2739 Lucena Dr
- 3048 Zion Ln
- 3531 Ivalynn Cir
