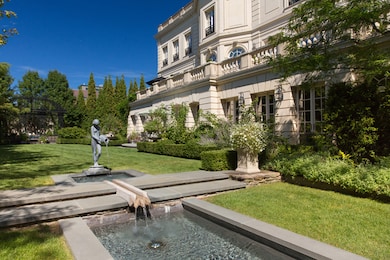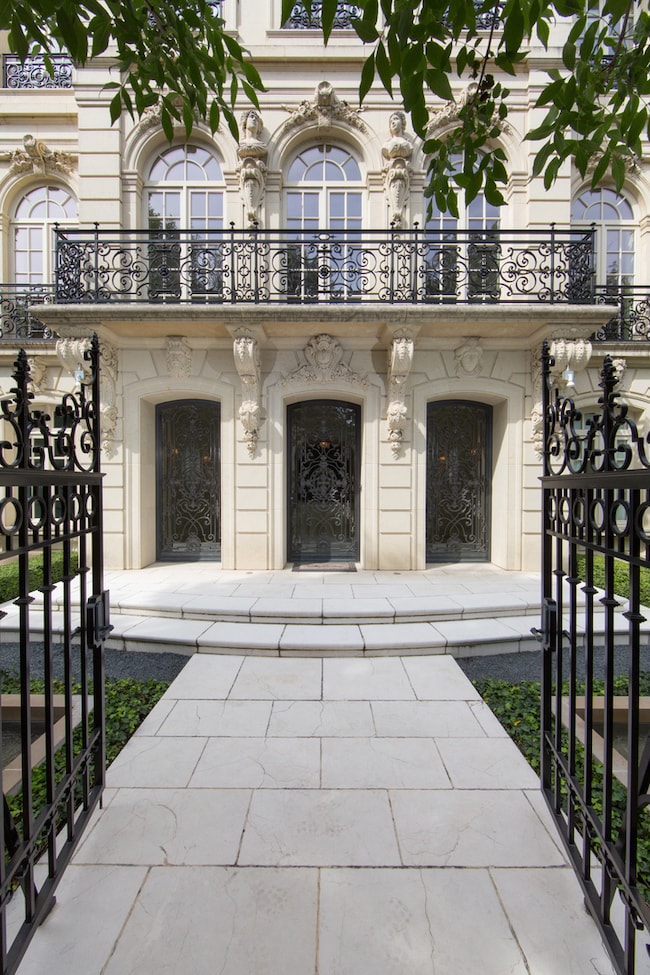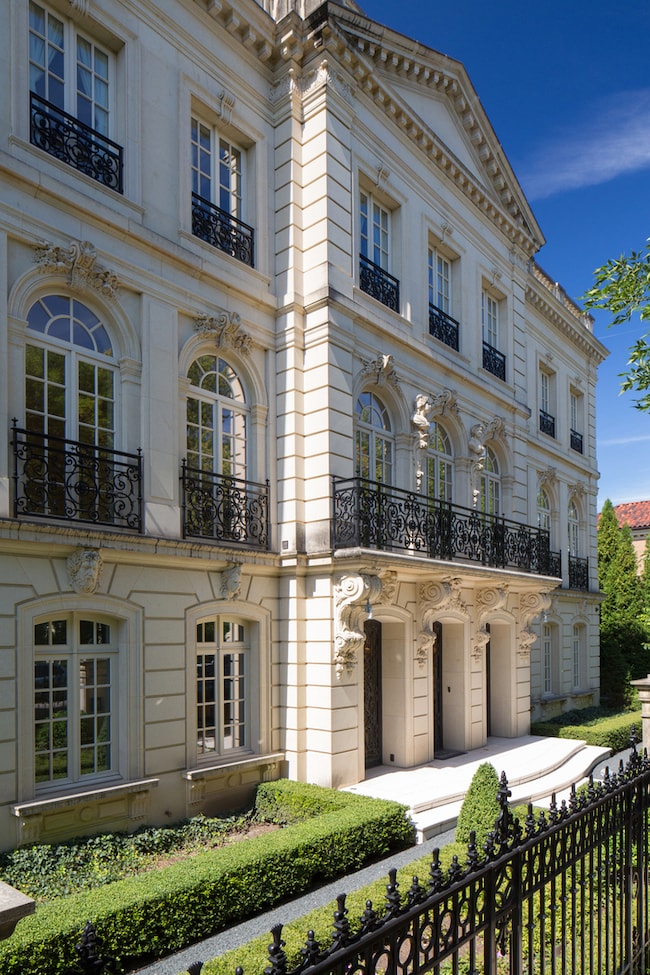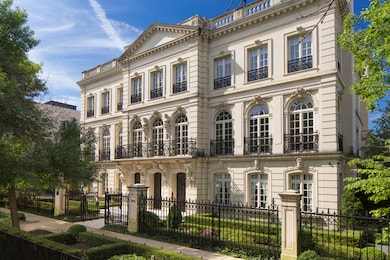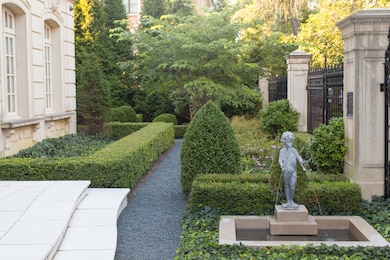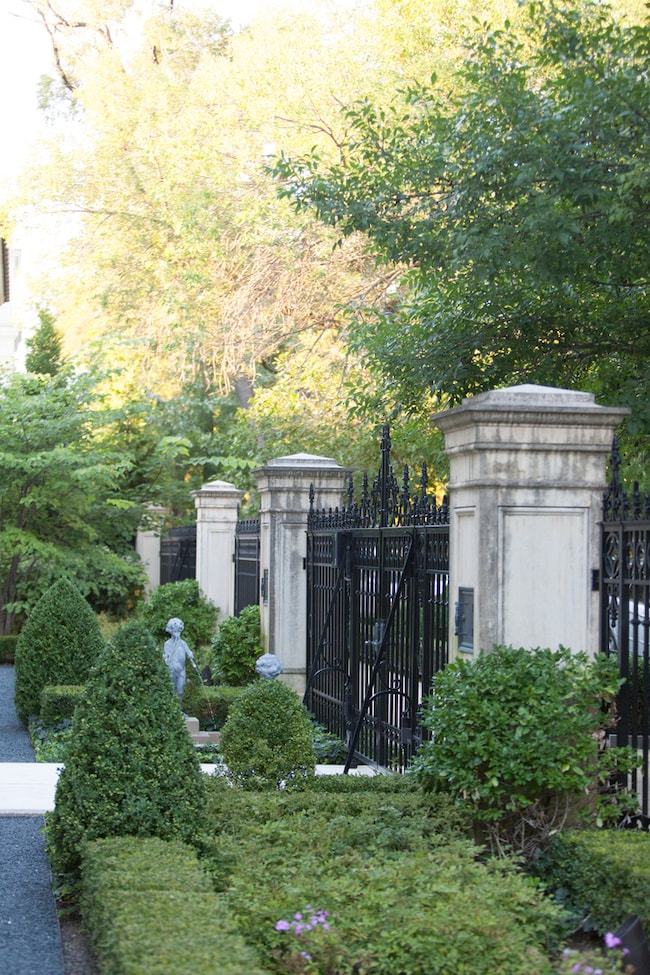1932 N Burling St Chicago, IL 60614
Old Town NeighborhoodHighlights
- Home Theater
- Sauna
- 0.6 Acre Lot
- Mayer Elementary School Rated A-
- Heated Floors
- 2-minute walk to Oz Park
About This Home
As of August 2024Spectacular in presentation and scale, 1932 N. Burling St. is the most prestigious home on the Chicago real estate market today - a 25,000-square-foot, custom mansion in the heart of Lincoln Park featuring six bedrooms, 11 bathrooms, and an unparalleled 177' x 149' parcel that spans more than eight city lots. From the limestone facade with detailed relief work and beautiful balconettes to its lavishly landscaped, private grounds and gardens that include an arbor, a hand-forged pavilion, decorative fountains, and a reflection pool, the exterior is a testament to classic European elegance and artisanship. Inside, a 25' x 25' entryway with inlaid, precision-cut marble from the French Pyrenees leads to a grand rotunda that features a statement-making, bronze and 22K gold repousse staircase. The main level continues with a game room, a media room, a project room, a sitting room, and two spacious guest bedroom suites that overlook the gardens. Plus, the media room, game room and sitting room all link to an inviting back terrace for alfresco entertaining of epic proportions. The second level presents a grand living room, a family room, a handsome library, a music room, a formal dining room, and a stunning chef's kitchen with custom cabinetry and professional-grade appliances, not to mention a highly impressive, 2000 square foot wraparound terrace with a professional outdoor kitchen, Kalamazoo grilling station, multiple lounge and dining options, and a wood-burning, outdoor fireplace. The third level reveals multiple, spacious secondary bedroom suites, one with a private study, and a breathtaking primary suite with a hand-carved, English marble fireplace, a custom dressing room, a refreshments center, and two spa-worthy, marble-clad ensuite baths. But there's more... The lower level features an impressive 5000 bottle wine cellar and tasting suite with 14' ceilings modeled after the Great Stable of Versailles, 3,000 square feet of temperature-controlled storage, and the space for a future staff apartment and catering kitchen. Additional, design-forward details include 1,000-pound, custom-designed bronze entry doors, Italian plaster ceiling work and reliefs, custom millwork including moments of gilded and French polished burled walnut, 22K gold and platinum hardware throughout, imported inlay stone, and carefully curated 18th-century light fixtures. Additional amenities include a three-car custom attached garage, a gated motor court for additional parking, a large laundry room with custom millwork, an all-floors elevator, a house manager's office, a security room, and an incredible HVAC and home automation control center. Perfect for large-scale entertaining yet intimate for everyday living by design, 1932 N. Burling St. is one-of-a-kind luxury living.
Home Details
Home Type
- Single Family
Est. Annual Taxes
- $333,725
Year Built
- Built in 2010
Lot Details
- 0.6 Acre Lot
- Lot Dimensions are 177x149
Parking
- 3 Car Attached Garage
- Garage ceiling height seven feet or more
- Heated Garage
- Parking Space is Owned
Home Design
- Limestone
Interior Spaces
- 25,000 Sq Ft Home
- 3-Story Property
- Elevator
- Wet Bar
- Vaulted Ceiling
- Skylights
- Family Room with Fireplace
- 7 Fireplaces
- Living Room with Fireplace
- Sitting Room
- Breakfast Room
- Formal Dining Room
- Home Theater
- Library
- Game Room
- Utility Room with Study Area
- Sauna
- Heated Floors
Bedrooms and Bathrooms
- 6 Bedrooms
- 6 Potential Bedrooms
- Fireplace in Primary Bedroom
- Dual Sinks
- Whirlpool Bathtub
- Steam Shower
- Separate Shower
Finished Basement
- English Basement
- Finished Basement Bathroom
Outdoor Features
- Deck
- Patio
- Fire Pit
- Gazebo
- Breezeway
- Outdoor Grill
Schools
- Oscar Mayer Elementary School
- Lincoln Park High School
Utilities
- Forced Air Zoned Heating and Cooling System
- Heating System Uses Natural Gas
- Radiant Heating System
Map
Home Values in the Area
Average Home Value in this Area
Property History
| Date | Event | Price | Change | Sq Ft Price |
|---|---|---|---|---|
| 08/19/2024 08/19/24 | Sold | $15,250,000 | -35.1% | $610 / Sq Ft |
| 07/10/2024 07/10/24 | Pending | -- | -- | -- |
| 11/06/2023 11/06/23 | Price Changed | $23,500,000 | -15.8% | $940 / Sq Ft |
| 09/25/2023 09/25/23 | Price Changed | $27,900,000 | -7.0% | $1,116 / Sq Ft |
| 01/26/2023 01/26/23 | For Sale | $29,999,995 | -- | $1,200 / Sq Ft |
Tax History
| Year | Tax Paid | Tax Assessment Tax Assessment Total Assessment is a certain percentage of the fair market value that is determined by local assessors to be the total taxable value of land and additions on the property. | Land | Improvement |
|---|---|---|---|---|
| 2024 | $333,725 | $1,650,000 | $277,486 | $1,372,514 |
| 2023 | $333,725 | $1,622,528 | $324,713 | $1,297,815 |
| 2022 | $333,725 | $1,622,528 | $324,713 | $1,297,815 |
| 2021 | $326,275 | $1,622,527 | $324,712 | $1,297,815 |
| 2020 | $332,340 | $1,491,858 | $285,747 | $1,206,111 |
| 2019 | $325,797 | $1,621,585 | $285,747 | $1,335,838 |
| 2018 | $320,318 | $1,621,585 | $285,747 | $1,335,838 |
| 2017 | $300,941 | $1,397,970 | $233,793 | $1,164,177 |
| 2016 | $279,998 | $1,397,970 | $233,793 | $1,164,177 |
| 2015 | $256,172 | $1,397,970 | $233,793 | $1,164,177 |
| 2014 | $231,923 | $1,250,000 | $181,839 | $1,068,161 |
| 2013 | $227,343 | $1,250,000 | $181,839 | $1,068,161 |
Mortgage History
| Date | Status | Loan Amount | Loan Type |
|---|---|---|---|
| Open | $10,725,000 | New Conventional | |
| Previous Owner | $22,737,840 | New Conventional | |
| Previous Owner | $4,000,000 | No Value Available | |
| Previous Owner | $10,020,000 | Adjustable Rate Mortgage/ARM | |
| Previous Owner | $10,000,000 | Adjustable Rate Mortgage/ARM | |
| Previous Owner | $4,000,000 | Unknown | |
| Previous Owner | $9,000,000 | Adjustable Rate Mortgage/ARM | |
| Previous Owner | $18,000,000 | Purchase Money Mortgage | |
| Previous Owner | $9,225,000 | Unknown |
Deed History
| Date | Type | Sale Price | Title Company |
|---|---|---|---|
| Deed | $15,250,000 | Chicago Title | |
| Deed | -- | Chicago Title Land Trust Co | |
| Deed | -- | Chicago Title Land Trust Co | |
| Quit Claim Deed | -- | Chicago Title Land Trust Co | |
| Deed | -- | First American Title | |
| Deed | -- | None Available |
Source: Midwest Real Estate Data (MRED)
MLS Number: 11707537
APN: 14-33-300-127-0000
- 1970 N Burling St
- 1955 N Halsted St Unit 1
- 1913 N Burling St
- 1924 N Halsted St
- 1911 N Dayton St Unit 1A
- 1867 N Burling St
- 1855 N Halsted St Unit 3
- 1934 N Dayton St
- 1853 N Burling St
- 2026 N Burling St Unit 308
- 2039 N Halsted St Unit 22
- 1835 N Halsted St Unit 3
- 1901 N Fremont St Unit 2
- 1931 N Howe St Unit 3W
- 1845 N Orchard St
- 1841 N Orchard St
- 1913 N Howe St
- 1854 N Howe St
- 1865 N Fremont St
- 1837 N Fremont St

