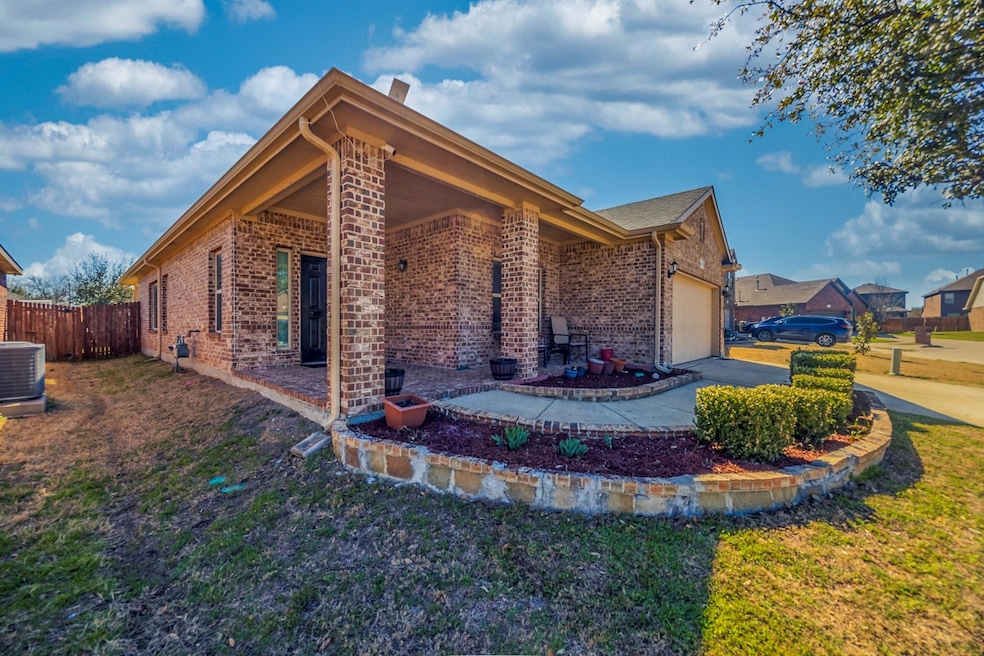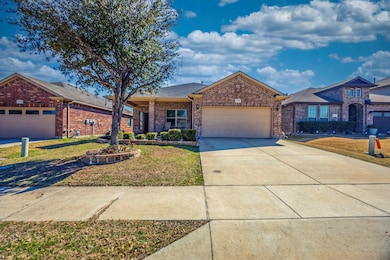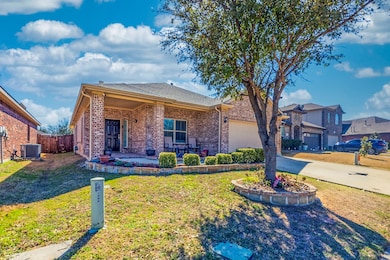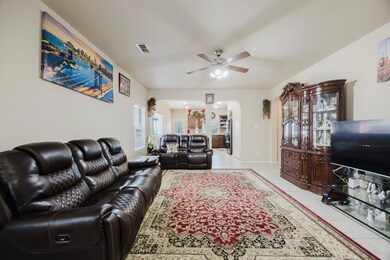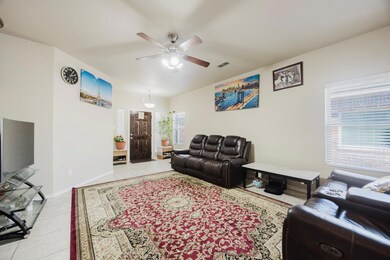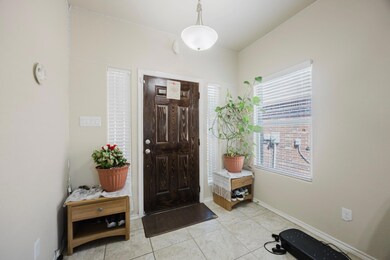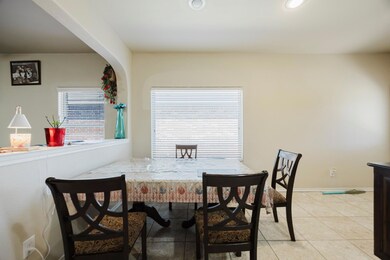
1932 Old Pecos Trail Fort Worth, TX 76131
Santa Fe Enclave NeighborhoodEstimated payment $2,461/month
Highlights
- Granite Countertops
- 2 Car Attached Garage
- 1-Story Property
- Saginaw High School Rated A-
- Walk-In Closet
- Central Heating and Cooling System
About This Home
SELLER WILL REPLACE NEW CARPET BEFORE CLOSING. This beautiful 4-bedroom, 2-bath home situated in the beautiful Santa Fe Trails neighborhood and ready to accommodate you and your family. Upon entering, you'll be immediately impressed by the stunning granite countertops in the well-designed kitchen. Whether you're cooking a gourmet meal or having a casual breakfast, this kitchen truly serves as the heart of the home. The open floor plan ensures a smooth transition between the kitchen, dining area, and living room, making it ideal for hosting gatherings and family events. Roof was replaced 1 years ago. Nice sized backyard with a covered patio! Community pool and park are just Infront of the house . Within 5 minutes walking distance from major shopping center(Kroger ) and Saginaw high school. Easy access to HWY I-35 and HWY I-820 .
Home Details
Home Type
- Single Family
Est. Annual Taxes
- $5,326
Year Built
- Built in 2014
Lot Details
- 5,968 Sq Ft Lot
HOA Fees
- $36 Monthly HOA Fees
Parking
- 2 Car Attached Garage
- Garage Door Opener
- Driveway
Interior Spaces
- 1,728 Sq Ft Home
- 1-Story Property
- Dryer
Kitchen
- Gas Cooktop
- Dishwasher
- Granite Countertops
- Disposal
Bedrooms and Bathrooms
- 4 Bedrooms
- Walk-In Closet
- 2 Full Bathrooms
Schools
- Chisholm Ridge Elementary School
- Highland Middle School
- Saginaw High School
Utilities
- Central Heating and Cooling System
- Gas Water Heater
- High Speed Internet
- Cable TV Available
Community Details
- Association fees include full use of facilities
- Real Management HOA, Phone Number (866) 473-2573
- Parr Trust Subdivision
- Mandatory home owners association
Listing and Financial Details
- Legal Lot and Block 9 / 64
- Assessor Parcel Number 41596889
- $7,195 per year unexempt tax
Map
Home Values in the Area
Average Home Value in this Area
Tax History
| Year | Tax Paid | Tax Assessment Tax Assessment Total Assessment is a certain percentage of the fair market value that is determined by local assessors to be the total taxable value of land and additions on the property. | Land | Improvement |
|---|---|---|---|---|
| 2024 | $5,326 | $296,435 | $75,000 | $221,435 |
| 2023 | $7,523 | $328,163 | $60,000 | $268,163 |
| 2022 | $7,691 | $283,959 | $60,000 | $223,959 |
| 2021 | $7,268 | $255,075 | $60,000 | $195,075 |
| 2020 | $6,657 | $230,927 | $60,000 | $170,927 |
| 2019 | $7,046 | $239,735 | $60,000 | $179,735 |
| 2018 | $5,751 | $220,574 | $60,000 | $160,574 |
| 2017 | $6,103 | $202,005 | $35,000 | $167,005 |
| 2016 | $5,614 | $185,836 | $35,000 | $150,836 |
| 2015 | $611 | $138,562 | $21,600 | $116,962 |
| 2014 | $611 | $27,000 | $27,000 | $0 |
Property History
| Date | Event | Price | Change | Sq Ft Price |
|---|---|---|---|---|
| 04/14/2025 04/14/25 | Price Changed | $354,900 | -1.4% | $205 / Sq Ft |
| 03/12/2025 03/12/25 | For Sale | $359,900 | -- | $208 / Sq Ft |
Deed History
| Date | Type | Sale Price | Title Company |
|---|---|---|---|
| Vendors Lien | -- | Dhi |
Mortgage History
| Date | Status | Loan Amount | Loan Type |
|---|---|---|---|
| Open | $120,000 | New Conventional |
Similar Homes in Fort Worth, TX
Source: North Texas Real Estate Information Systems (NTREIS)
MLS Number: 20865328
APN: 41596889
- 1801 Placitas Trail
- 1941 Velarde Rd
- 1816 Overland St
- 1953 Velarde Rd
- 7101 Truchas Peak Trail
- 1916 Overland St
- 1756 Jacona Trail
- 1924 Overland St
- 1729 Overland St
- 1701 Kachina Lodge Rd
- 1920 Arroyo Verde Trail
- 1732 Canyon Ridge St
- 2104 Sierra Pelada Dr
- 8121 Beltmill Pkwy
- 7937 Twin Forks Dr
- 837 Mount Vista Ln
- 1944 Canyon Ridge St
- 7237 Montosa Trail
- 1749 Rio Costilla Rd
- 2216 Rosalinda Pass
