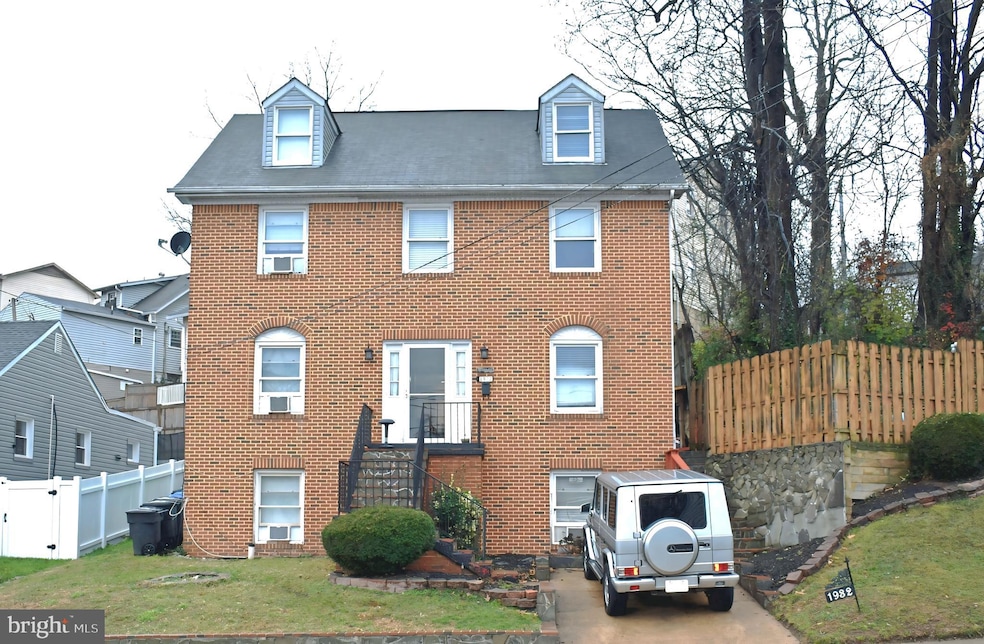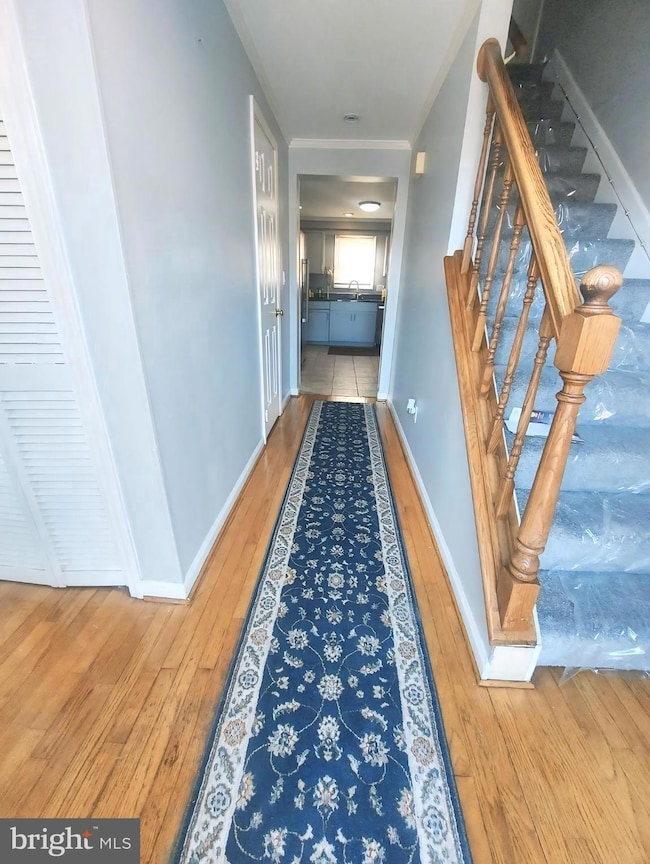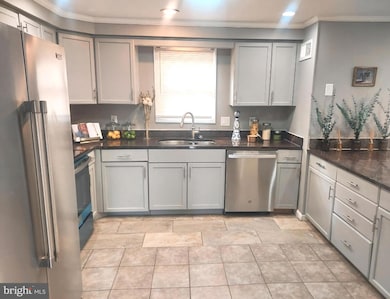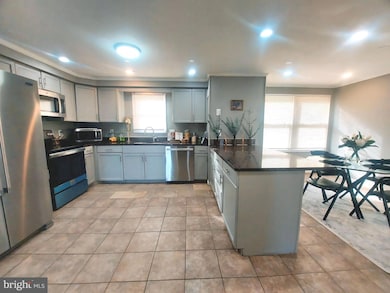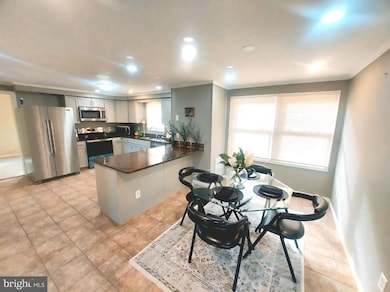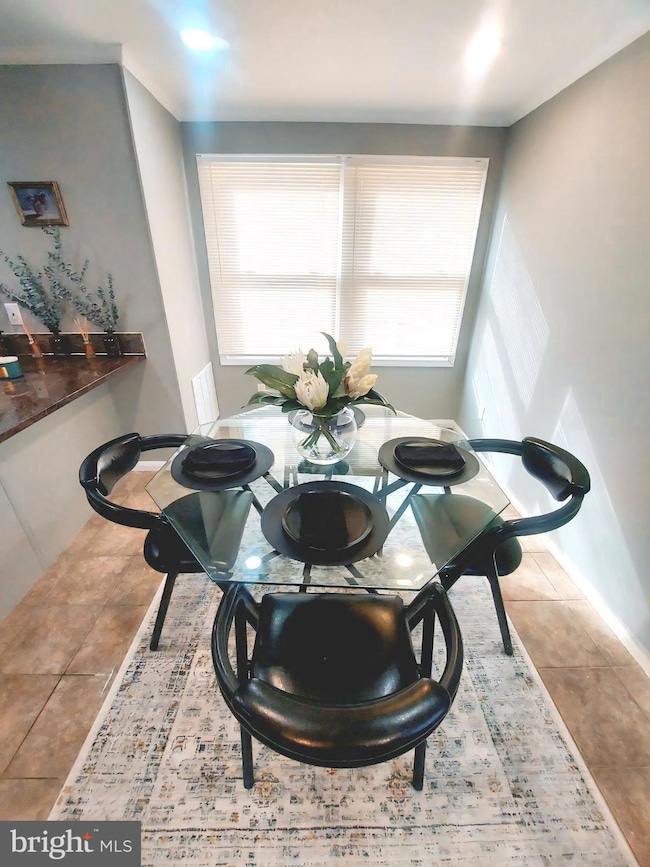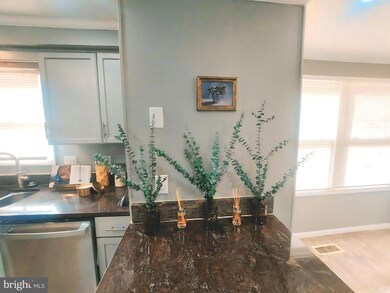
1932 S Kenmore St Arlington, VA 22204
Green Valley NeighborhoodEstimated payment $5,862/month
Highlights
- Traditional Architecture
- Attic
- Upgraded Countertops
- Gunston Middle School Rated A-
- No HOA
- Formal Dining Room
About This Home
This spacious single-family home comprises four levels, two living rooms, six bedrooms, and 4.5 bathrooms, totaling 4,256 square feet of living area. The main level features an open kitchen and living area equipped with new appliances, seamlessly connecting to outdoor living spaces at the back and side of the house. The primary bedroom occupies the entire top floor and boasts plenty of closet and storage space. The property is zoned R2-7 (Two-Family and Townhouse Dwelling District) lot 3723 square feet and an additional 1,872 square feet of outlot conveys with this sale (RPC: 31-011-018), allowing for various possibilities.
Located in the prime Green Valley neighborhood of South Arlington, this home is just minutes away from Washington, D.C., the Pentagon, the Army-Navy Club, Shirlington, Clarendon, Rosslyn, Ballston, Old Town Alexandria, Reagan National Airport, Crystal City, National Landing (Amazon), I-395, public transit, metro stations, shopping centers, trails, restaurants, theaters, and more.
This home is being sold as-is in its current condition, with no warranties implied. Arlington properties sell quickly, so don’t wait too long; this house won’t last!
Home Details
Home Type
- Single Family
Est. Annual Taxes
- $8,385
Year Built
- Built in 1989
Lot Details
- 5,595 Sq Ft Lot
- Additional Land
- 1,872 square feet of outlot conveys with this sale (RPC: 31-011-018)
- Property is zoned R2-7
Home Design
- Traditional Architecture
- Georgian Architecture
- Permanent Foundation
- Brick Front
Interior Spaces
- 4,256 Sq Ft Home
- Property has 4 Levels
- Ceiling Fan
- Family Room Off Kitchen
- Formal Dining Room
- Open Floorplan
- Finished Basement
- Laundry in Basement
- Attic
Kitchen
- Eat-In Kitchen
- Electric Oven or Range
- Microwave
- Dishwasher
- Kitchen Island
- Upgraded Countertops
- Disposal
Bedrooms and Bathrooms
- Walk-In Closet
Laundry
- Dryer
- Washer
Parking
- Driveway
- On-Street Parking
Schools
- Drew Model Elementary School
- Gunston Middle School
- Wakefield High School
Utilities
- Forced Air Heating and Cooling System
- Vented Exhaust Fan
- Natural Gas Water Heater
Community Details
- No Home Owners Association
- Nauck Green Valley Subdivision
Listing and Financial Details
- Tax Lot 34
- Assessor Parcel Number 31-011-070
Map
Home Values in the Area
Average Home Value in this Area
Tax History
| Year | Tax Paid | Tax Assessment Tax Assessment Total Assessment is a certain percentage of the fair market value that is determined by local assessors to be the total taxable value of land and additions on the property. | Land | Improvement |
|---|---|---|---|---|
| 2024 | $8,385 | $811,700 | $512,000 | $299,700 |
| 2023 | $8,045 | $781,100 | $512,000 | $269,100 |
| 2022 | $7,689 | $746,500 | $477,400 | $269,100 |
| 2021 | $7,147 | $693,900 | $423,000 | $270,900 |
| 2020 | $6,637 | $646,900 | $376,000 | $270,900 |
| 2019 | $6,352 | $619,100 | $343,100 | $276,000 |
| 2018 | $5,931 | $589,600 | $314,900 | $274,700 |
| 2017 | $5,713 | $567,900 | $300,800 | $267,100 |
| 2016 | $5,279 | $532,700 | $296,100 | $236,600 |
| 2015 | $5,126 | $514,700 | $296,100 | $218,600 |
| 2014 | $4,960 | $498,000 | $282,000 | $216,000 |
Property History
| Date | Event | Price | Change | Sq Ft Price |
|---|---|---|---|---|
| 03/31/2025 03/31/25 | Price Changed | $925,000 | -2.1% | $217 / Sq Ft |
| 01/15/2025 01/15/25 | For Sale | $945,000 | -- | $222 / Sq Ft |
| 01/08/2025 01/08/25 | Pending | -- | -- | -- |
Mortgage History
| Date | Status | Loan Amount | Loan Type |
|---|---|---|---|
| Closed | $25,001 | Credit Line Revolving | |
| Closed | $456,000 | Stand Alone First | |
| Closed | $350,000 | Adjustable Rate Mortgage/ARM |
Similar Homes in the area
Source: Bright MLS
MLS Number: VAAR2051864
APN: 31-011-070
- 1911 S Kenmore St
- 1905 S Glebe Rd
- 1932 S Langley St
- 2019 S Kenmore St
- 2023 S Kenmore St
- 2025 S Kenmore St
- 2046 S Shirlington Rd
- 2811 21st Rd S
- 2917 18th St S
- 2100 S Nelson St
- 1731 S Nelson St
- 2912 17th St S Unit 303
- 1724 S Edgewood St
- 2256 S Glebe Rd
- 2909 16th Rd S Unit B
- 2411 S Monroe St
- 2808 16th Rd S Unit 2808A
- 3109 24th St S
- 3116 14th St S
- 2691 24th Rd S
