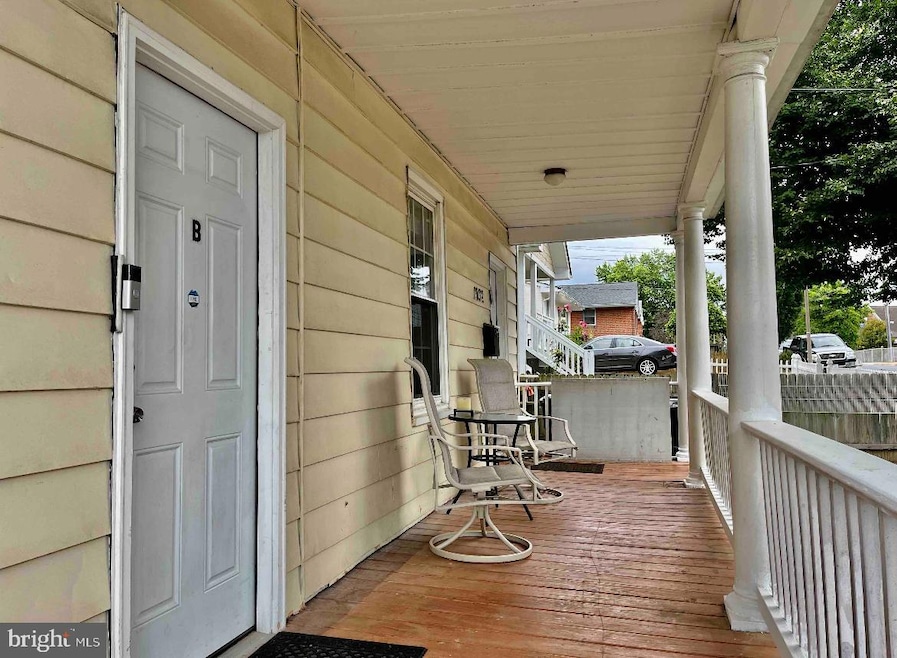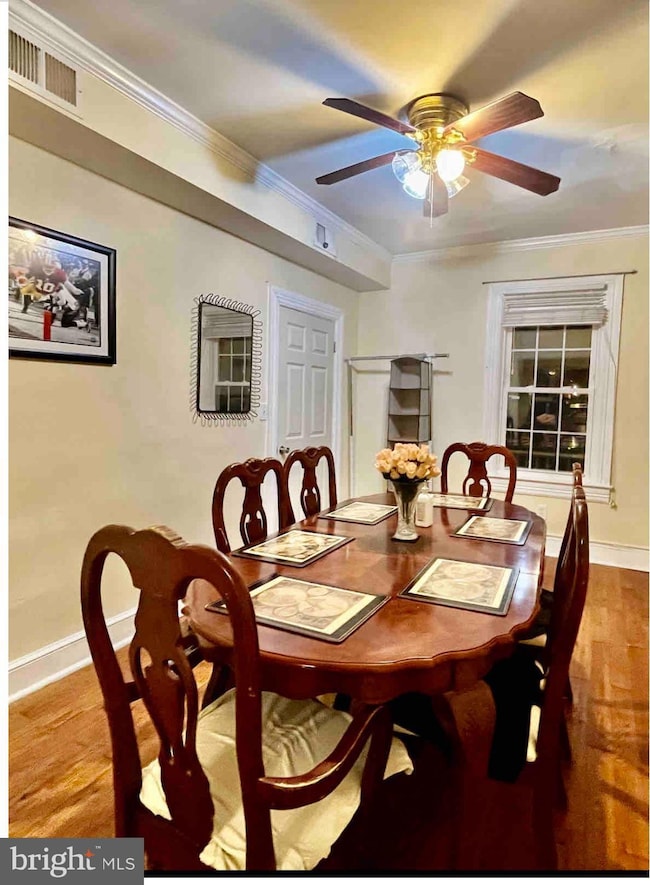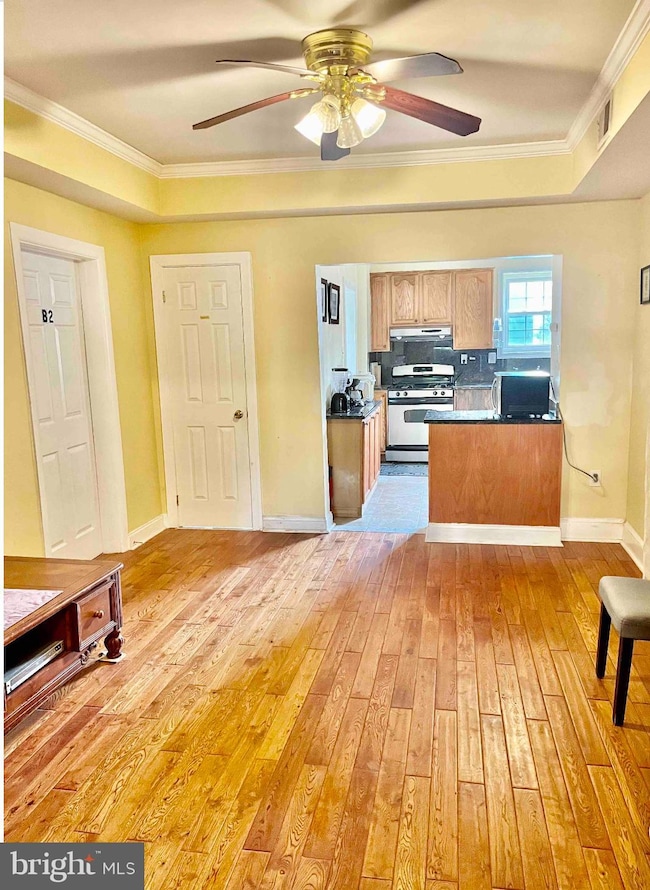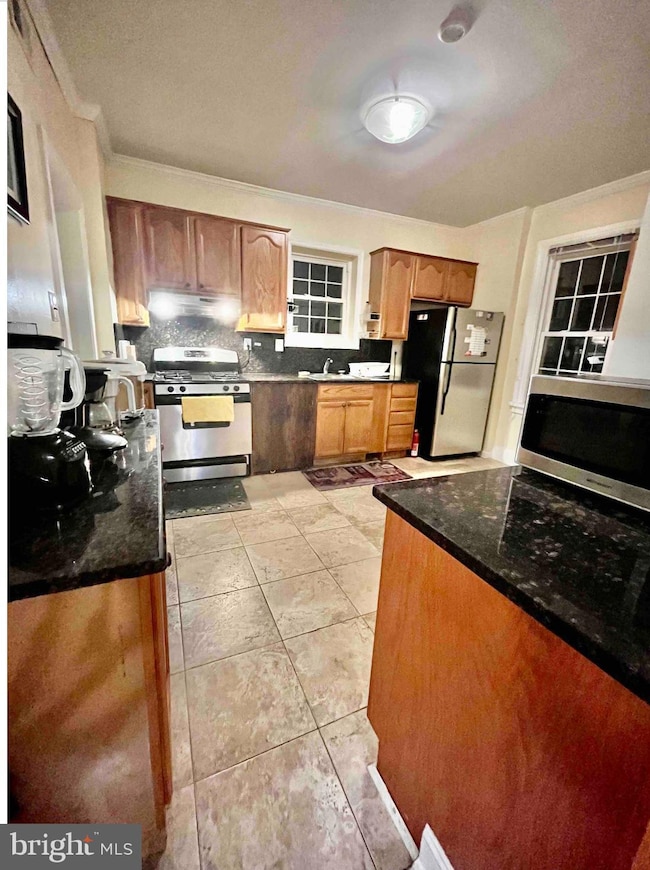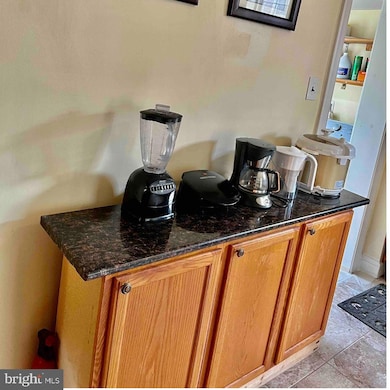
1932 S Langley St Arlington, VA 22204
Green Valley NeighborhoodEstimated payment $4,691/month
Highlights
- Traditional Architecture
- Wood Flooring
- No HOA
- Gunston Middle School Rated A-
- Main Floor Bedroom
- Den
About This Home
Charming 4 bedroom, 3 bath house nestled in the heart of Arlington, VA. Notable upgrades include the replacement of the roof, HVAC, water heater, electrical wiring, and electrical panel in 2010, ensuring peace of mind and modern efficiency for years to come. This delightful home offers a unique and versatile first-floor in-law suite with a private entrance and exit, making it perfect for extended family or guests.
The main level features an in-law suite with a bedroom, a den, and a full bathroom, conveniently located right off the dining room, ensuring privacy and convenience for its occupants.
The main level of this home exudes warmth and elegance with beautiful wood floors and crown molding in both the spacious living room and dining room. The kitchen features granite countertops, offering both style and functionality.
Ascending to the upper level, you'll discover the primary bedroom with its en-suite bathroom, providing a tranquil retreat after a long day. Additionally, there are two more generously sized bedrooms connected by a full Jack-and-Jill bathroom, accommodating the needs of the entire family.
Transferrable 3.5-year warranty with Select Home Warranty purchased in July 2023.
Location-wise, this home couldn't be more convenient for commuters, as it's just two lights away from I-395, offering easy access to the city and surrounding areas.
Don't miss the opportunity to make this Arlington gem your own home; schedule a viewing today and experience the perfect blend of style, functionality, and convenience of location. Agents see private remarks please about showing policy.
Home Details
Home Type
- Single Family
Est. Annual Taxes
- $7,565
Year Built
- Built in 1939 | Remodeled in 2010
Lot Details
- 2,971 Sq Ft Lot
- East Facing Home
- Property is in very good condition
- Property is zoned R2-7
Home Design
- Traditional Architecture
- Block Foundation
- Poured Concrete
- Shingle Roof
- Wood Siding
- Vinyl Siding
Interior Spaces
- Property has 2 Levels
- Ceiling Fan
- Double Pane Windows
- Window Treatments
- Window Screens
- Entrance Foyer
- Combination Dining and Living Room
- Den
Kitchen
- Galley Kitchen
- Gas Oven or Range
- Stainless Steel Appliances
- Disposal
Flooring
- Wood
- Carpet
- Ceramic Tile
Bedrooms and Bathrooms
- En-Suite Primary Bedroom
- En-Suite Bathroom
- In-Law or Guest Suite
- Bathtub with Shower
- Walk-in Shower
Laundry
- Laundry Room
- Laundry on main level
- Dryer
- Washer
Basement
- Partial Basement
- Connecting Stairway
Home Security
- Home Security System
- Carbon Monoxide Detectors
- Fire and Smoke Detector
Parking
- 2 Parking Spaces
- 2 Driveway Spaces
- Paved Parking
- On-Street Parking
Outdoor Features
- Exterior Lighting
- Shed
- Rain Gutters
- Porch
Location
- Suburban Location
Schools
- Drew Elementary School
- Gunston Middle School
- Wakefield High School
Utilities
- Forced Air Heating and Cooling System
- Cooling System Utilizes Natural Gas
- Programmable Thermostat
- Above Ground Utilities
- Natural Gas Water Heater
- Cable TV Available
Community Details
- No Home Owners Association
- Nauck Green Valley Subdivision
Listing and Financial Details
- Tax Lot 32
- Assessor Parcel Number 31-013-117
Map
Home Values in the Area
Average Home Value in this Area
Tax History
| Year | Tax Paid | Tax Assessment Tax Assessment Total Assessment is a certain percentage of the fair market value that is determined by local assessors to be the total taxable value of land and additions on the property. | Land | Improvement |
|---|---|---|---|---|
| 2024 | $7,565 | $732,300 | $508,100 | $224,200 |
| 2023 | $7,325 | $711,200 | $508,100 | $203,100 |
| 2022 | $7,017 | $681,300 | $473,100 | $208,200 |
| 2021 | $6,277 | $609,400 | $405,000 | $204,400 |
| 2020 | $5,791 | $564,400 | $360,000 | $204,400 |
| 2019 | $5,560 | $541,900 | $328,500 | $213,400 |
| 2018 | $5,191 | $516,000 | $301,500 | $214,500 |
| 2017 | $4,996 | $496,600 | $288,000 | $208,600 |
| 2016 | $4,620 | $466,200 | $283,500 | $182,700 |
| 2015 | $4,505 | $452,300 | $283,500 | $168,800 |
| 2014 | $4,352 | $436,900 | $270,000 | $166,900 |
Property History
| Date | Event | Price | Change | Sq Ft Price |
|---|---|---|---|---|
| 02/18/2025 02/18/25 | Price Changed | $729,000 | -2.8% | $384 / Sq Ft |
| 01/12/2025 01/12/25 | Price Changed | $750,000 | -3.8% | $396 / Sq Ft |
| 11/20/2024 11/20/24 | Price Changed | $780,000 | -2.5% | $411 / Sq Ft |
| 03/25/2024 03/25/24 | Price Changed | $799,995 | +10.3% | $422 / Sq Ft |
| 01/17/2024 01/17/24 | For Sale | $725,000 | -- | $382 / Sq Ft |
Deed History
| Date | Type | Sale Price | Title Company |
|---|---|---|---|
| Warranty Deed | $355,000 | -- | |
| Warranty Deed | $221,150 | -- | |
| Trustee Deed | $257,968 | -- |
Mortgage History
| Date | Status | Loan Amount | Loan Type |
|---|---|---|---|
| Open | $82,544 | Credit Line Revolving | |
| Open | $319,500 | New Conventional | |
| Previous Owner | $250,000 | New Conventional |
Similar Homes in Arlington, VA
Source: Bright MLS
MLS Number: VAAR2039168
APN: 31-013-117
- 1932 S Kenmore St
- 1911 S Kenmore St
- 1905 S Glebe Rd
- 2100 S Nelson St
- 2019 S Kenmore St
- 1731 S Nelson St
- 2023 S Kenmore St
- 2025 S Kenmore St
- 2046 S Shirlington Rd
- 2917 18th St S
- 2811 21st Rd S
- 2411 S Monroe St
- 2912 17th St S Unit 303
- 1616 S Oakland St
- 1720 S Pollard St
- 2909 16th Rd S Unit B
- 1724 S Edgewood St
- 2109 S Quebec St
- 2256 S Glebe Rd
- 2808 16th Rd S Unit 2808A
