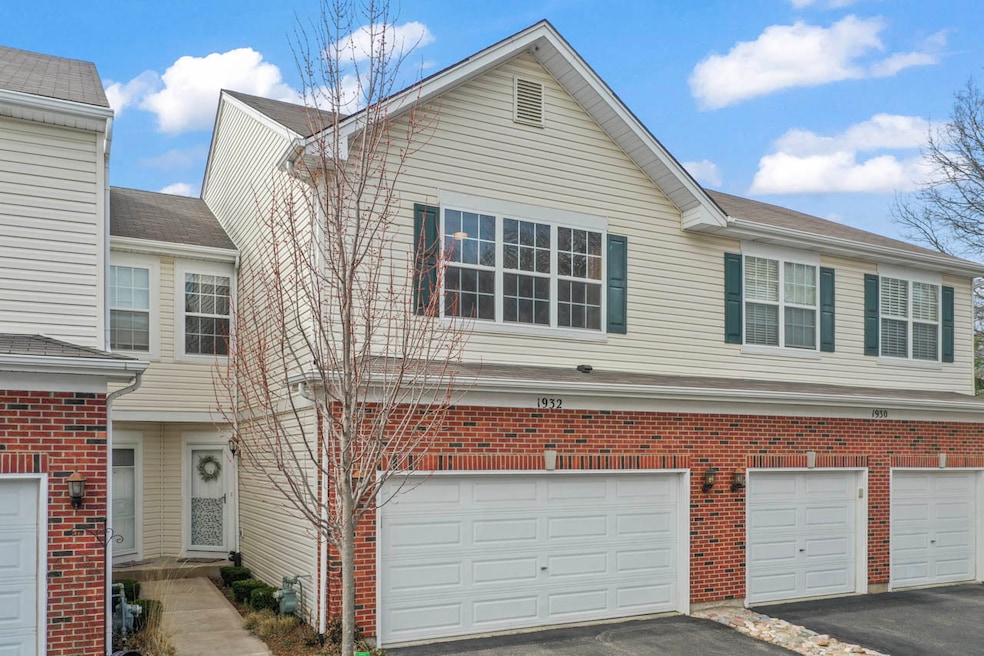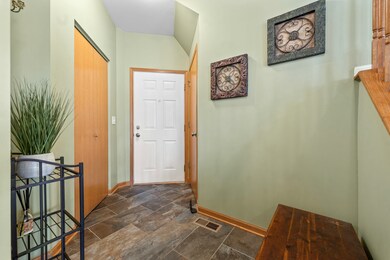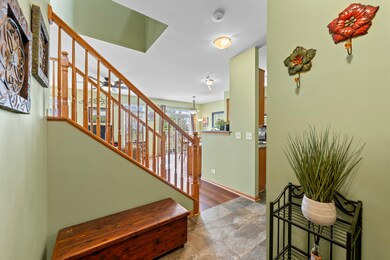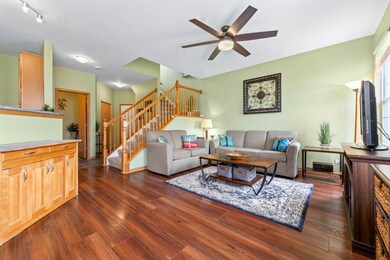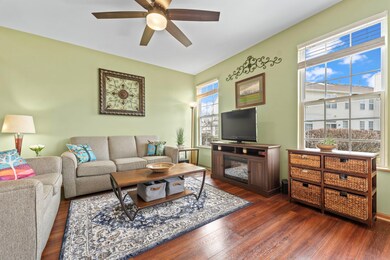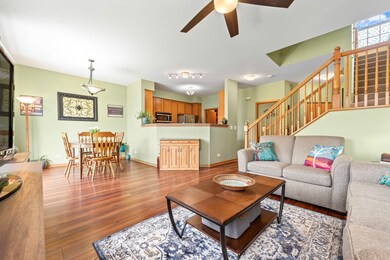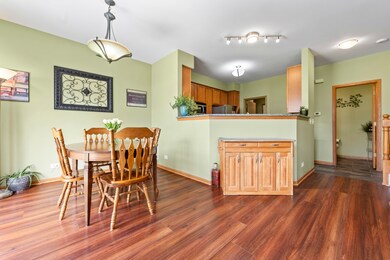
1932 W Cobblestone Rd Romeoville, IL 60446
Fieldstone-Mistwood NeighborhoodEstimated payment $2,349/month
Highlights
- Recreation Room
- Granite Countertops
- Walk-In Closet
- Richard Ira Jones Middle School Rated A-
- Soaking Tub
- Patio
About This Home
MULTIPLE OFFERS RECEIVED - HIGHEST & BEST DUE BY SATURDAY, MARCH 29TH AT 5PM! Wonderfully maintained 2 Story Townhome in the Pointe at Fieldstone Subdivision with top rated Plainfield District 202 Schools! The townhome features 3 bedrooms with a loft, 2.5 baths and a full basement with a room that is ideal for an office space. Spacious open floor plan with a large kitchen with oak cabinets, granite counters, slate tile flooring, full stainless steel appliance package and Reverse Osmosis, water filtration system. The dining area has a slider door that leads to the patio area. The living and dining room boasts easy maintenance Luxury Vinyl Plank flooring. Convenient powder room and laundry area on the main level. Head upstairs and find a loft area which is ideal for a computer nook, three spacious bedrooms including the primary bedroom with soaring cathedral ceiling, walk-in closet and private bathroom with a dual sink vanity, soaker tub and separate shower. The secondary bedroom are spacious as well and there is a full bathroom with a tub/shower in the hallway. The full basement is partially finished with one finished room that can serve as an office/den, workout room or kids play area. The choice is yours! Two car attached garage adds to the convenience this property offers. Great location with easy access to shopping, dining, entertainment, parks, schools and I-55.
Townhouse Details
Home Type
- Townhome
Est. Annual Taxes
- $5,782
Year Built
- Built in 2005
HOA Fees
- $201 Monthly HOA Fees
Parking
- 2 Car Garage
- Parking Included in Price
Interior Spaces
- 1,648 Sq Ft Home
- 2-Story Property
- Entrance Foyer
- Family Room
- Combination Dining and Living Room
- Recreation Room
- Loft
- Partially Carpeted
- Basement Fills Entire Space Under The House
Kitchen
- Range
- Microwave
- Dishwasher
- Granite Countertops
Bedrooms and Bathrooms
- 3 Bedrooms
- 3 Potential Bedrooms
- Walk-In Closet
- Dual Sinks
- Soaking Tub
- Separate Shower
Laundry
- Laundry Room
- Laundry on main level
- Washer and Dryer Hookup
Outdoor Features
- Patio
Schools
- Lakewood Falls Elementary School
- Ira Jones Middle School
- Plainfield North High School
Utilities
- Central Air
- Heating System Uses Natural Gas
Listing and Financial Details
- Homeowner Tax Exemptions
Community Details
Overview
- Association fees include insurance, exterior maintenance, lawn care, snow removal
- 5 Units
- Manager Association, Phone Number (815) 806-9990
- Property managed by HSR PROPERTY MANAGEMENT
Pet Policy
- Dogs and Cats Allowed
Additional Features
- Common Area
- Resident Manager or Management On Site
Map
Home Values in the Area
Average Home Value in this Area
Tax History
| Year | Tax Paid | Tax Assessment Tax Assessment Total Assessment is a certain percentage of the fair market value that is determined by local assessors to be the total taxable value of land and additions on the property. | Land | Improvement |
|---|---|---|---|---|
| 2023 | $5,782 | $75,172 | $1 | $75,171 |
| 2022 | $5,442 | $67,515 | $1 | $67,514 |
| 2021 | $4,957 | $61,260 | $1 | $61,259 |
| 2020 | $4,891 | $59,522 | $1 | $59,521 |
| 2019 | $4,513 | $55,063 | $1 | $55,062 |
| 2018 | $4,062 | $49,271 | $1 | $49,270 |
| 2017 | $3,714 | $44,592 | $1 | $44,591 |
| 2016 | $3,609 | $42,529 | $1 | $42,528 |
| 2015 | $3,346 | $39,840 | $1 | $39,839 |
| 2014 | $3,346 | $38,433 | $1 | $38,432 |
| 2013 | $3,346 | $38,433 | $1 | $38,432 |
Property History
| Date | Event | Price | Change | Sq Ft Price |
|---|---|---|---|---|
| 03/30/2025 03/30/25 | Pending | -- | -- | -- |
| 03/25/2025 03/25/25 | For Sale | $299,000 | +44.8% | $181 / Sq Ft |
| 05/21/2020 05/21/20 | Sold | $206,500 | -3.1% | $125 / Sq Ft |
| 04/03/2020 04/03/20 | Pending | -- | -- | -- |
| 04/01/2020 04/01/20 | For Sale | $213,000 | -- | $129 / Sq Ft |
Deed History
| Date | Type | Sale Price | Title Company |
|---|---|---|---|
| Warranty Deed | $206,500 | None Available | |
| Special Warranty Deed | $224,000 | Chicago Title Insurance Co |
Mortgage History
| Date | Status | Loan Amount | Loan Type |
|---|---|---|---|
| Open | $144,550 | New Conventional | |
| Previous Owner | $44,771 | Fannie Mae Freddie Mac | |
| Previous Owner | $179,082 | Purchase Money Mortgage |
Similar Homes in the area
Source: Midwest Real Estate Data (MRED)
MLS Number: 12296491
APN: 03-13-102-009
- 15157 S Thomas Ct
- 1829 N Wentworth Cir
- 551 S Dollinger Dr
- 338 Richmond Dr
- 352 Richfield Trail Unit 5
- 1699 Evan Ct
- 321 Ramsey Dr
- 0 William Dr
- 2003 Wedgeport Cir
- 307 Ramsey Dr
- 1634 Kimberly Ln Unit 7
- 130 Wedgeport Cir
- 1659 Ashbury Ln Unit 3
- 1611 Benzie Cir Unit 1
- 1646 Dahlia Ct Unit 3
- 22252 W Taylor Rd
- 14232 S Newberg Ct
- 3706 Delaney Dr
- 1530 Ludington Unit 3
- 3621 Indian Head Ln
