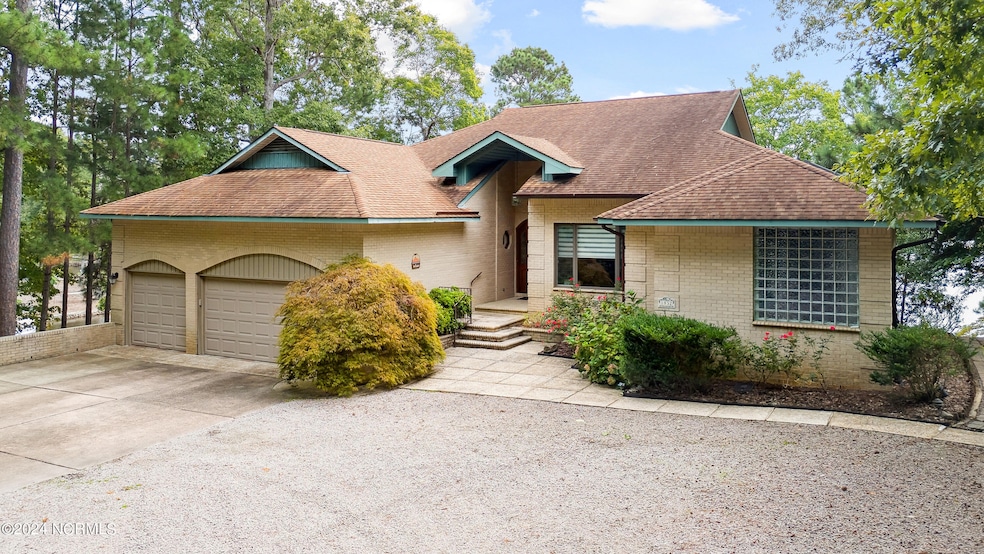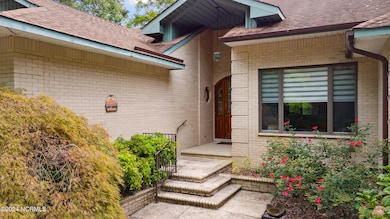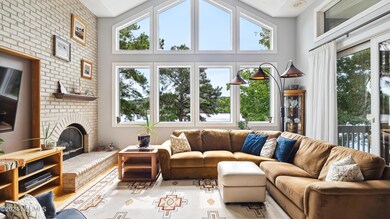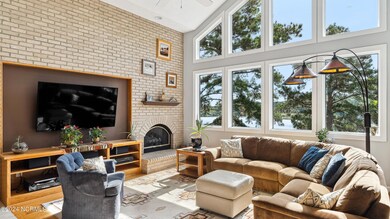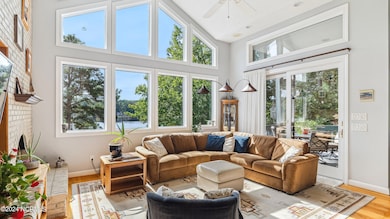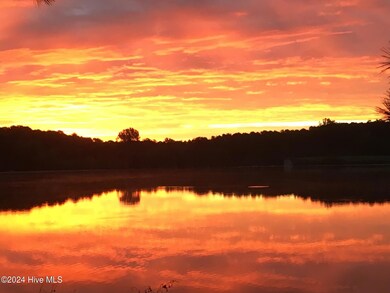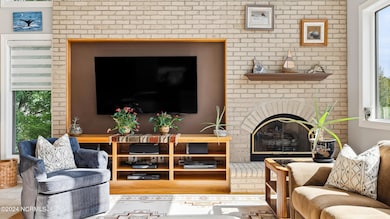
1932 Wedgewood Dr Sanford, NC 27332
Highlights
- Lake Front
- Golf Course Community
- Vaulted Ceiling
- Boat Dock
- Deck
- Wood Flooring
About This Home
As of March 2025Own a stunning lakefront home at Lake Trace, situated on a sprawling 1/2-acre lot with 263 feet of shoreline and breathtaking panoramic views. This home boasts a thoughtfully designed main level with 3 bedrooms, 2.5 baths, and an office, all bathed in natural light from the large windows in the great room. Enjoy majestic lake vistas from nearly every room, especially from the elevated deck, backyard, or private dock. The chef's kitchen is fully equipped with a gas cooktop, electric stove, updated appliances, granite counters, and a detailed backsplash--perfect for culinary enthusiasts. Retreat to the spacious owner's suite, featuring a generous walk-in closet and sliding doors that open onto the large deck, where you can soak in the serene views. The primary bathroom is a true spa-like retreat, with a large soaking tub, a beautifully tiled shower with glass doors, and double vanities with ample storage. On the lower level, a private suite with its own exterior entrance provides extra privacy and flexibility. Throughout the home, a cathedral ceiling and numerous windows showcase unobstructed views, especially in the oversized family room with a cozy fireplace. This exceptional home combines lakefront living with an active, outdoor lifestyle.
Home Details
Home Type
- Single Family
Year Built
- Built in 1991
Lot Details
- 0.47 Acre Lot
- Lot Dimensions are 108x155x114x87x20x119x116
- Lake Front
- Property fronts a private road
- Sprinkler System
- Property is zoned RR
HOA Fees
- $68 Monthly HOA Fees
Home Design
- Brick Exterior Construction
- Block Foundation
- Wood Frame Construction
- Architectural Shingle Roof
- Stick Built Home
- Cedar
Interior Spaces
- 2,822 Sq Ft Home
- 1-Story Property
- Bookcases
- Vaulted Ceiling
- Ceiling Fan
- Gas Log Fireplace
- Blinds
- Mud Room
- Family Room
- Living Room
- Formal Dining Room
- Home Office
- Lake Views
- Finished Basement
- Partial Basement
- Pull Down Stairs to Attic
- Fire and Smoke Detector
Kitchen
- Breakfast Area or Nook
- Gas Cooktop
- Built-In Microwave
- Ice Maker
- Dishwasher
- Kitchen Island
Flooring
- Wood
- Carpet
- Tile
- Luxury Vinyl Plank Tile
Bedrooms and Bathrooms
- 4 Bedrooms
- Walk-In Closet
- Walk-in Shower
Laundry
- Laundry Room
- Washer and Dryer Hookup
Parking
- 3 Car Attached Garage
- Front Facing Garage
- Gravel Driveway
Outdoor Features
- Deck
- Covered patio or porch
- Outdoor Gas Grill
Schools
- J. Glenn Edwards Elementary School
- East Lee Middle School
- Lee County High School
Utilities
- Heat Pump System
- Electric Water Heater
- Fuel Tank
Listing and Financial Details
- Assessor Parcel Number 967017733600
Community Details
Overview
- Golf East Poa, Phone Number (919) 499-2722
- Carolina Trace Subdivision
Recreation
- Boat Dock
- Golf Course Community
Map
Home Values in the Area
Average Home Value in this Area
Property History
| Date | Event | Price | Change | Sq Ft Price |
|---|---|---|---|---|
| 03/17/2025 03/17/25 | Sold | $762,500 | -3.4% | $270 / Sq Ft |
| 12/14/2024 12/14/24 | Pending | -- | -- | -- |
| 10/17/2024 10/17/24 | For Sale | $789,000 | -- | $280 / Sq Ft |
Tax History
| Year | Tax Paid | Tax Assessment Tax Assessment Total Assessment is a certain percentage of the fair market value that is determined by local assessors to be the total taxable value of land and additions on the property. | Land | Improvement |
|---|---|---|---|---|
| 2024 | -- | $532,800 | $125,000 | $407,800 |
| 2023 | $4,201 | $532,800 | $125,000 | $407,800 |
| 2022 | $3,807 | $442,000 | $180,000 | $262,000 |
| 2021 | $3,933 | $442,000 | $180,000 | $262,000 |
| 2020 | $3,988 | $442,000 | $180,000 | $262,000 |
| 2019 | $3,939 | $442,000 | $180,000 | $262,000 |
| 2018 | $3,772 | $416,800 | $160,000 | $256,800 |
| 2017 | $3,769 | $416,800 | $160,000 | $256,800 |
| 2016 | $3,765 | $416,800 | $160,000 | $256,800 |
| 2014 | $3,248 | $391,800 | $160,000 | $231,800 |
Mortgage History
| Date | Status | Loan Amount | Loan Type |
|---|---|---|---|
| Open | $712,500 | New Conventional | |
| Closed | $712,500 | New Conventional | |
| Previous Owner | $159,000 | Credit Line Revolving |
Deed History
| Date | Type | Sale Price | Title Company |
|---|---|---|---|
| Warranty Deed | $762,500 | None Listed On Document | |
| Warranty Deed | $762,500 | None Listed On Document | |
| Warranty Deed | $400,000 | None Available |
Similar Homes in Sanford, NC
Source: Hive MLS
MLS Number: 100471401
APN: 9670-17-7336-00
- 5056 Bluebird Dr
- 1982 Wedgewood Dr
- 1965 Wedgewood Dr
- 5129 Cardinal Cir
- 1393 Pennsylvania Ave
- 5022 Mockingbird Ln
- 5122 Pheasant Ln
- 1375 Tennessee Cir
- 5118 Pheasant Ln
- 1374 Pennsylvania Ave
- 0 Cardinal Cir
- 5115 Cardinal Cir
- 1345 Ohio Ln
- 1368 Ohio Ln
- 6008 Cypress Point
- 1504 Kentucky Ave
- 3092 Fairway Woods
- 6012 Cypress Point
- 1540 Louisiana Ln
- 6021 Inverness Cir
