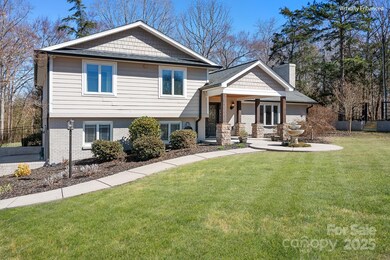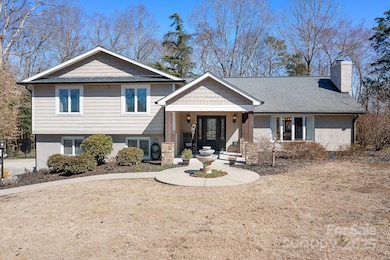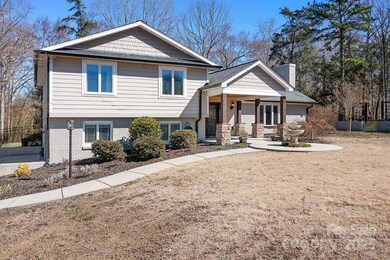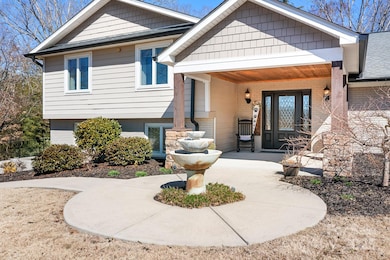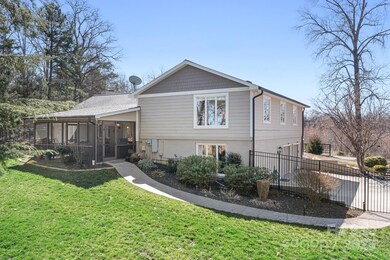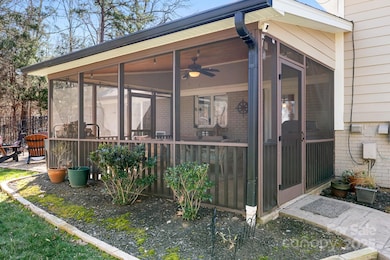
19320 Davidson Concord Rd Davidson, NC 28036
Estimated payment $5,304/month
Highlights
- Open Floorplan
- Wooded Lot
- Screened Porch
- Davidson Elementary School Rated A-
- Wood Flooring
- 2 Car Attached Garage
About This Home
Discover the perfect blend of privacy and convenience in this beautiful home, set on over 3 acres and just under 3 miles from Davidson’s historic Main Street. With a greenway trail right across the street, outdoor enthusiasts will love the easy access to nature. Inside, the open-concept layout features elegant double trey ceilings on the main level and a wood-burning fireplace in the living room, creating a warm and inviting atmosphere. The chef’s kitchen is a standout, offering a 6-burner gas range, abundant counter and cabinet space. This well maintained 4-bedroom, 2.5-bath home provides flexible living options, with one bedroom currently serving as a home office. The screened porch overlooks a private, park-like backyard, surrounded by mature trees, making it the perfect spot to relax and unwind. The fully fenced backyard adds to the home’s appeal for outdoor enjoyment.
Listing Agent
Berkshire Hathaway HomeServices Carolinas Realty Brokerage Email: lynne.verhagen@bhhscarolinas.com License #280835

Open House Schedule
-
Saturday, April 26, 20251:00 to 3:00 pm4/26/2025 1:00:00 PM +00:004/26/2025 3:00:00 PM +00:00Add to Calendar
Home Details
Home Type
- Single Family
Est. Annual Taxes
- $3,371
Year Built
- Built in 1976
Lot Details
- Back Yard Fenced
- Irrigation
- Wooded Lot
- Property is zoned NE
Parking
- 2 Car Attached Garage
- Basement Garage
Home Design
- Tri-Level Property
- Brick Exterior Construction
Interior Spaces
- Open Floorplan
- Central Vacuum
- Wood Burning Fireplace
- Pocket Doors
- Entrance Foyer
- Living Room with Fireplace
- Screened Porch
- Finished Basement
- Exterior Basement Entry
- Laundry Room
Kitchen
- Gas Range
- Microwave
- Dishwasher
- Kitchen Island
- Disposal
Flooring
- Wood
- Tile
Bedrooms and Bathrooms
- 4 Bedrooms
- Walk-In Closet
Outdoor Features
- Shed
Schools
- Davidson K-8 Elementary And Middle School
- William Amos Hough High School
Utilities
- Two cooling system units
- Central Air
- Heat Pump System
- Septic Tank
Listing and Financial Details
- Assessor Parcel Number 007-261-10
Map
Home Values in the Area
Average Home Value in this Area
Tax History
| Year | Tax Paid | Tax Assessment Tax Assessment Total Assessment is a certain percentage of the fair market value that is determined by local assessors to be the total taxable value of land and additions on the property. | Land | Improvement |
|---|---|---|---|---|
| 2023 | $3,371 | $639,100 | $262,000 | $377,100 |
| 2022 | $3,371 | $392,300 | $130,600 | $261,700 |
| 2021 | $3,371 | $392,300 | $130,600 | $261,700 |
| 2020 | $3,371 | $392,300 | $130,600 | $261,700 |
| 2019 | $3,270 | $392,300 | $130,600 | $261,700 |
| 2018 | $3,211 | $286,700 | $70,200 | $216,500 |
| 2017 | $3,222 | $286,700 | $70,200 | $216,500 |
| 2016 | $3,123 | $286,700 | $70,200 | $216,500 |
| 2015 | $3,134 | $286,700 | $70,200 | $216,500 |
| 2014 | $3,081 | $0 | $0 | $0 |
Property History
| Date | Event | Price | Change | Sq Ft Price |
|---|---|---|---|---|
| 04/09/2025 04/09/25 | Price Changed | $900,000 | -2.2% | $352 / Sq Ft |
| 03/03/2025 03/03/25 | For Sale | $920,000 | +5.1% | $360 / Sq Ft |
| 06/23/2023 06/23/23 | Sold | $875,000 | +0.6% | $338 / Sq Ft |
| 04/28/2023 04/28/23 | Price Changed | $869,900 | -3.3% | $336 / Sq Ft |
| 03/11/2023 03/11/23 | For Sale | $900,000 | +91.5% | $348 / Sq Ft |
| 12/19/2017 12/19/17 | Sold | $470,000 | -9.6% | $184 / Sq Ft |
| 11/12/2017 11/12/17 | Pending | -- | -- | -- |
| 01/12/2017 01/12/17 | For Sale | $520,000 | -- | $203 / Sq Ft |
Deed History
| Date | Type | Sale Price | Title Company |
|---|---|---|---|
| Warranty Deed | $875,000 | Attorneys Title | |
| Warranty Deed | $470,000 | None Available | |
| Warranty Deed | $459,000 | None Available | |
| Warranty Deed | $199,000 | None Available | |
| Warranty Deed | -- | -- |
Mortgage History
| Date | Status | Loan Amount | Loan Type |
|---|---|---|---|
| Previous Owner | $442,500 | New Conventional | |
| Previous Owner | $376,000 | New Conventional | |
| Previous Owner | $70,500 | Credit Line Revolving | |
| Previous Owner | $275,400 | New Conventional | |
| Previous Owner | $249,999 | Commercial |
Similar Homes in the area
Source: Canopy MLS (Canopy Realtor® Association)
MLS Number: 4223637
APN: 007-261-10
- 19117 Davidson Concord Rd
- 11220 Westbranch Pkwy
- 11332 Westbranch Pkwy
- 11440 Westbranch Pkwy
- 10914 Zac Hill Rd
- 10932 Zac Hill Rd Unit 254
- 12849 Robert Walker Dr
- 13420 Robert Walker Dr
- 13500 Robert Walker Dr
- 19908 Wooden Tee Dr
- 20025 Metaphor Mews None
- 13328 Caite Ridge Rd
- 13332 Caite Ridge Rd
- 12614 Robert Walker Dr
- 14015 Cameryn Elise Dr
- 14007 Cameryn Elise Dr
- 12502 Stonebriar Ridge Dr
- 19006 Brandon James Dr
- 12619 Old Westbury Dr
- 12326 Cranberry Glades Dr

