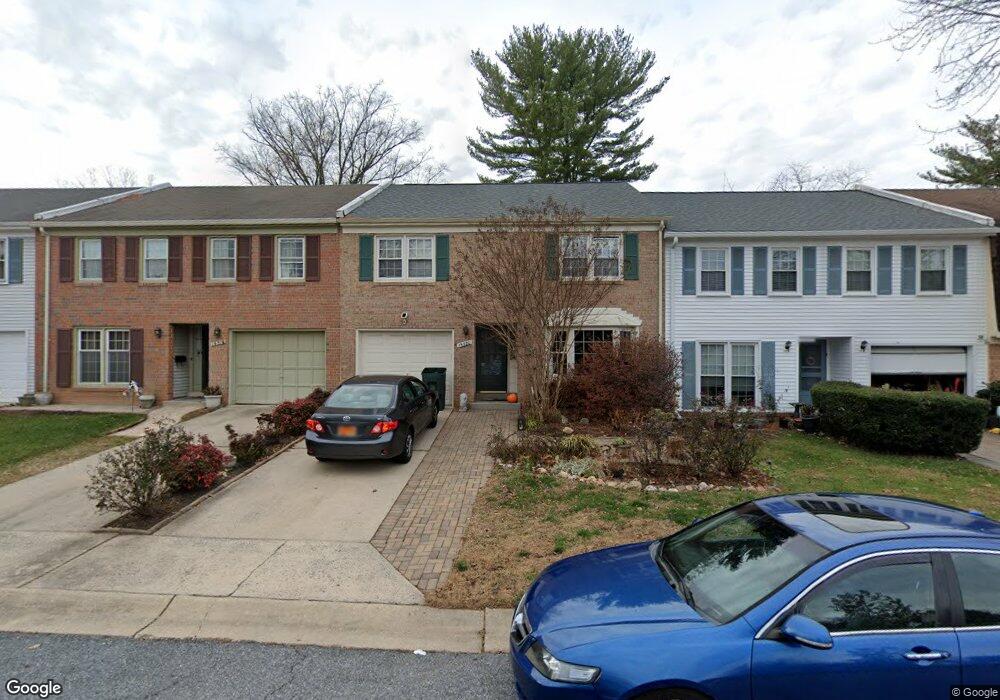
19320 Dunbridge Way Montgomery Village, MD 20886
Estimated payment $3,513/month
Highlights
- Colonial Architecture
- 1 Car Attached Garage
- Ceiling Fan
- Community Pool
- Central Air
- Heat Pump System
About This Home
COMMING SOON!!! Welcome to this beautifully renovated Townhome. With over 2,500 square feet of finished living space to enjoy, this home is move in ready! The 3 finished levels, 4 true bedrooms, 2 full baths and 1 half bath layout makes this home an excellent choice. Starting from the top down, find the primary bedroom with its own en-suite bathroom and large walk-in closet with custom shelving. There are 3 additional bedrooms each with their own walk-in closets, a full bath in the hall and plenty of extra storage closets upstairs. The main level features an open floor plan, large foyer entrance, living room with a great bay window, built-in shelving, dining room, eat-in style kitchen, access to a one car garage and family room that walks out to the fenced in backyard. The lower level has a rec-room with windows, large storage area and laundry room. Some of the many upgrades are all new carpet, refinished hardwood floors on main and fresh paint throughout, brand new dishwasher, microwave and granite counter tops in kitchen, roof replaced in 2020, HVAC was installed around the same time, updated full baths with granite counter tops and attic storage. This home won't last
Townhouse Details
Home Type
- Townhome
Est. Annual Taxes
- $4,418
Year Built
- Built in 1972
Lot Details
- 2,802 Sq Ft Lot
HOA Fees
- $143 Monthly HOA Fees
Parking
- 1 Car Attached Garage
- Front Facing Garage
- Garage Door Opener
Home Design
- Colonial Architecture
- Block Foundation
- Frame Construction
- Architectural Shingle Roof
Interior Spaces
- Property has 3 Levels
- Ceiling Fan
- Partially Finished Basement
- Partial Basement
Bedrooms and Bathrooms
- 4 Main Level Bedrooms
Utilities
- Central Air
- Heat Pump System
- Electric Water Heater
Listing and Financial Details
- Coming Soon on 5/2/25
- Assessor Parcel Number 160900808587
Community Details
Overview
- Montgomery Village HOA
- Frenchton Place Subdivision
Recreation
- Community Pool
Map
Home Values in the Area
Average Home Value in this Area
Tax History
| Year | Tax Paid | Tax Assessment Tax Assessment Total Assessment is a certain percentage of the fair market value that is determined by local assessors to be the total taxable value of land and additions on the property. | Land | Improvement |
|---|---|---|---|---|
| 2024 | $4,418 | $344,933 | $0 | $0 |
| 2023 | $2,070 | $323,000 | $120,000 | $203,000 |
| 2022 | $2,556 | $317,167 | $0 | $0 |
| 2021 | $3,701 | $311,333 | $0 | $0 |
| 2020 | $3,701 | $305,500 | $150,000 | $155,500 |
| 2019 | $3,528 | $291,167 | $0 | $0 |
| 2018 | $3,368 | $276,833 | $0 | $0 |
| 2017 | $2,448 | $262,500 | $0 | $0 |
| 2016 | -- | $246,867 | $0 | $0 |
| 2015 | $2,989 | $231,233 | $0 | $0 |
| 2014 | $2,989 | $215,600 | $0 | $0 |
Property History
| Date | Event | Price | Change | Sq Ft Price |
|---|---|---|---|---|
| 12/05/2012 12/05/12 | Rented | $2,500 | 0.0% | -- |
| 11/29/2012 11/29/12 | Under Contract | -- | -- | -- |
| 11/02/2012 11/02/12 | For Rent | $2,500 | -- | -- |
Similar Homes in Montgomery Village, MD
Source: Bright MLS
MLS Number: MDMC2170512
APN: 09-00808587
- 19208 Dunbridge Way
- 19352 Frenchton Place
- 10511 Cambridge Ct
- 10214 Cove Ledge Ct
- Homesite 48 Harper Vale Rd
- TBB Harper Vale Rd Unit ABBEY
- Homesite 23 Village Club Alley
- HOMESITE 24 Village Club Alley
- 19043 Capehart Dr
- HOMESITE 48 Harper Vale Rd
- HOMESITE 23 Village Club Alley
- Homesite 24 Village Club Alley
- HOMESITE 8 Village Walk Dr
- 19033 Capehart Dr
- 19048 Mills Choice Rd Unit 19048-
- HOMESITE 9 Village Walk Dr
- Homesite 40 Harper Vale Rd
- HOMESITE 40 Harper Vale Rd
- HOMESITE 10 Village Walk Dr
- 10000 Harper Vale Rd
