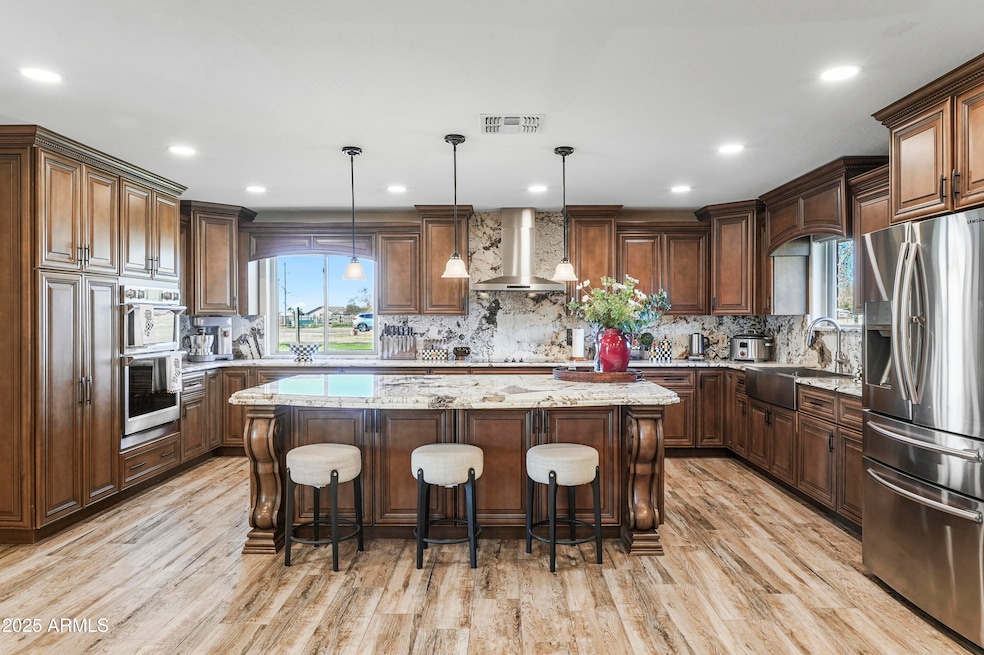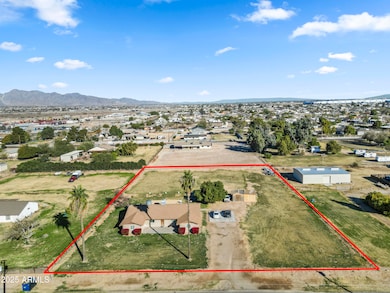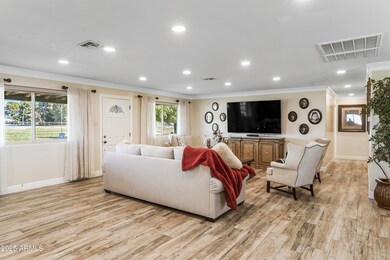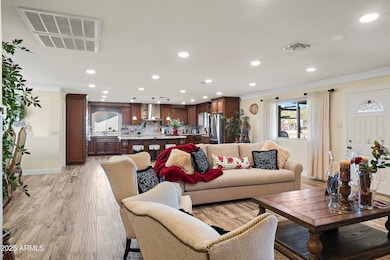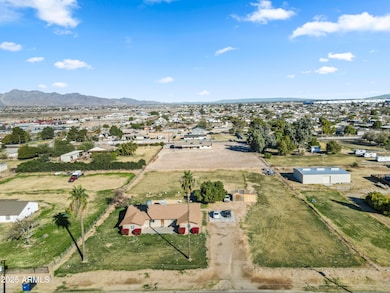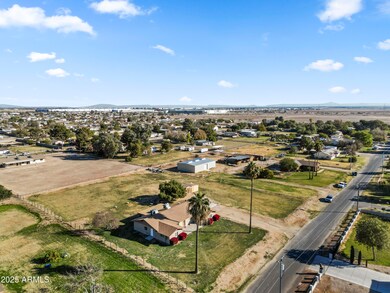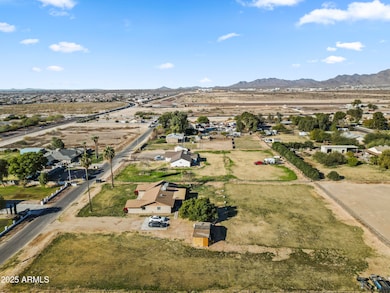
19320 W Melvin St Buckeye, AZ 85326
Estimated payment $4,167/month
Highlights
- 1.36 Acre Lot
- No HOA
- Dual Vanity Sinks in Primary Bathroom
- Granite Countertops
- Double Pane Windows
- Cooling Available
About This Home
Welcome to your dream home in the heart of Buckeye, AZ! This stunning 4-bedroom, 3-bathroom home offers 2,108 square feet of meticulously upgraded living space and sits on an expansive 1.36-acre lot. From the moment you step inside, you'll be captivated by the modern finishes and seamless flow of this home, where every detail has been carefully curated to perfection. The gourmet kitchen serves as the heart of the home, featuring double ovens, granite countertops, & matching backsplash that effortlessly combines style and function. Throughout the home, wood plank tile enhances the design, providing a cohesive and durable foundation for everyday living. The open-concept layout provides a welcoming atmosphere, perfect for entertaining or relaxation. Come see this home today!
Home Details
Home Type
- Single Family
Est. Annual Taxes
- $2,129
Year Built
- Built in 1985
Lot Details
- 1.36 Acre Lot
- Partially Fenced Property
- Wire Fence
- Grass Covered Lot
Parking
- 2 Open Parking Spaces
Home Design
- Composition Roof
Interior Spaces
- 2,108 Sq Ft Home
- 1-Story Property
- Ceiling height of 9 feet or more
- Ceiling Fan
- Double Pane Windows
- Tile Flooring
- Washer and Dryer Hookup
Kitchen
- Built-In Microwave
- Kitchen Island
- Granite Countertops
Bedrooms and Bathrooms
- 4 Bedrooms
- 3 Bathrooms
- Dual Vanity Sinks in Primary Bathroom
Schools
- Blue Horizons Elementary School
- Buckeye Union High School
Farming
- Flood Irrigation
Utilities
- Cooling Available
- Heating Available
- Septic Tank
Community Details
- No Home Owners Association
- Association fees include no fees
- Built by Custom
- Orangewood Farms Subdivision
Listing and Financial Details
- Tax Lot 29
- Assessor Parcel Number 502-36-080
Map
Home Values in the Area
Average Home Value in this Area
Tax History
| Year | Tax Paid | Tax Assessment Tax Assessment Total Assessment is a certain percentage of the fair market value that is determined by local assessors to be the total taxable value of land and additions on the property. | Land | Improvement |
|---|---|---|---|---|
| 2025 | $2,129 | $16,142 | -- | -- |
| 2024 | $2,088 | $15,374 | -- | -- |
| 2023 | $2,088 | $32,950 | $6,590 | $26,360 |
| 2022 | $1,934 | $22,650 | $4,530 | $18,120 |
| 2021 | $1,969 | $21,060 | $4,210 | $16,850 |
| 2020 | $1,670 | $21,030 | $4,200 | $16,830 |
| 2019 | $1,623 | $19,810 | $3,960 | $15,850 |
| 2018 | $1,409 | $17,520 | $3,500 | $14,020 |
| 2017 | $1,371 | $15,580 | $3,110 | $12,470 |
| 2016 | $1,303 | $13,750 | $2,750 | $11,000 |
| 2015 | $1,300 | $13,230 | $2,640 | $10,590 |
Property History
| Date | Event | Price | Change | Sq Ft Price |
|---|---|---|---|---|
| 03/31/2025 03/31/25 | Price Changed | $715,000 | -0.7% | $339 / Sq Ft |
| 03/18/2025 03/18/25 | Price Changed | $720,000 | -1.4% | $342 / Sq Ft |
| 02/07/2025 02/07/25 | Price Changed | $730,000 | -1.4% | $346 / Sq Ft |
| 01/14/2025 01/14/25 | For Sale | $740,000 | -- | $351 / Sq Ft |
Deed History
| Date | Type | Sale Price | Title Company |
|---|---|---|---|
| Quit Claim Deed | -- | None Available | |
| Trustee Deed | $78,400 | Zzz |
Mortgage History
| Date | Status | Loan Amount | Loan Type |
|---|---|---|---|
| Open | $200,000 | Stand Alone Refi Refinance Of Original Loan | |
| Closed | $150,000 | Unknown | |
| Closed | $90,000 | Unknown | |
| Closed | $104,500 | Purchase Money Mortgage | |
| Previous Owner | $100,000 | Credit Line Revolving | |
| Previous Owner | $62,000 | Credit Line Revolving |
Similar Homes in the area
Source: Arizona Regional Multiple Listing Service (ARMLS)
MLS Number: 6804714
APN: 502-36-080
- 0 S 195th Ave Unit 6851056
- 0 S 195th Ave Unit 6850932
- 152 N 194th Ln
- 807 N 193rd Ave
- 19162 W Adams St
- 19308 W Jefferson St
- 19279 W Jefferson St
- 1006 N 194th Ave
- 19332 W Morning Glory Dr
- 19232 W Madison St
- 1015 N 193rd Ave
- 19561 W Woodlands Ave
- 24959 S 190th Dr
- 24942 S 190th Dr
- 24938 S 190th Dr
- 24953 S 190th Dr
- 19726 W Morning Glory St
- 269 S 190th Dr
- 19726 W Woodlands Ave
- 19544 W Lincoln St
