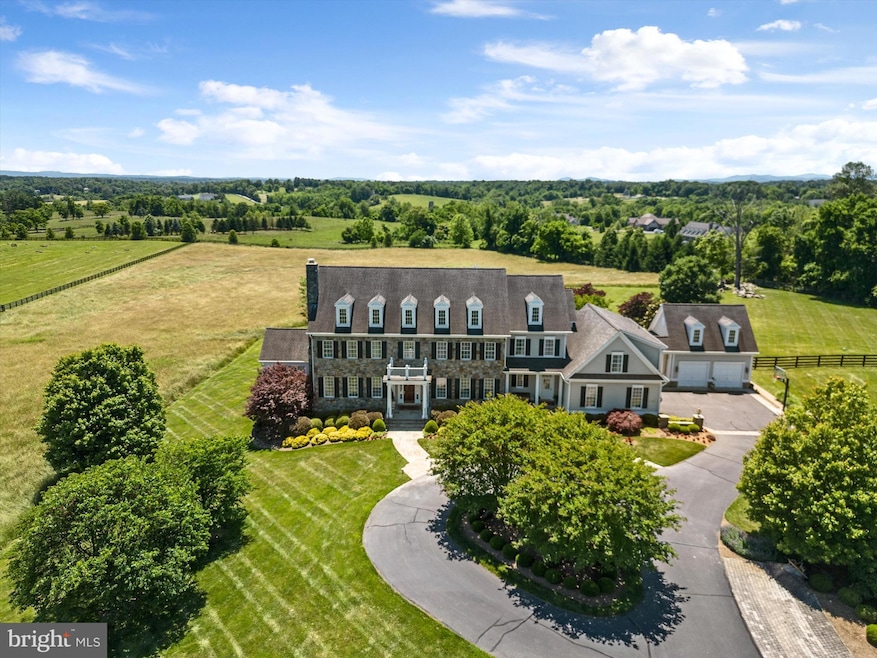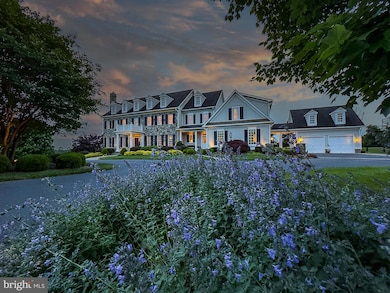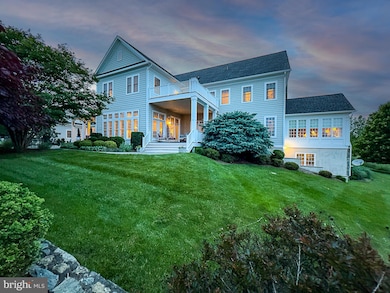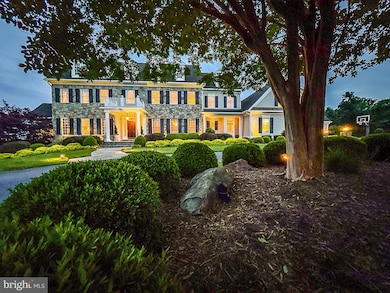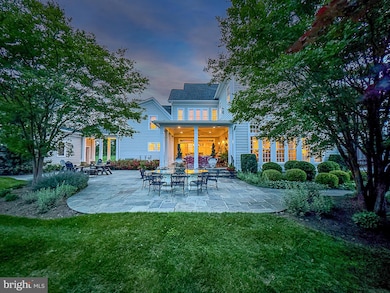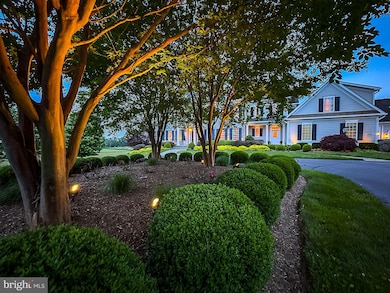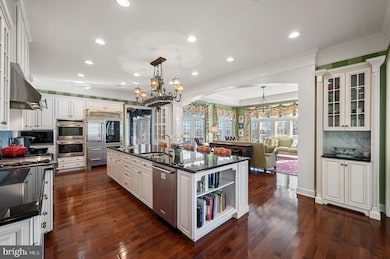19326 Airwell Ct Purcellville, VA 20132
Estimated payment $17,466/month
Highlights
- Horses Allowed On Property
- Home Theater
- Pasture Views
- Round Hill Elementary School Rated A-
- Eat-In Gourmet Kitchen
- Colonial Architecture
About This Home
Extraordinary opportunity to own the distinguished Mitchell & Best model home at Fieldstone Farm, gracefully situated on the historic Snickersville Turnpike. Horses allowed, 13 level acres backing to a 42 acre parcel and larger parcels in Open Space (not subdividable) protecting the amazing views. The Wellington Model, a masterpiece of architectural elegance, spans over 10,000 square feet across three meticulously designed levels. This professionally decorated residence boasts exquisite finishes, including cherry hardwood flooring, Sub Zero appliances, a Wolf rangetop, and Fine Art lighting, custom moldings. Off the breakfast room, is the favorite family hangout of the covered stone porch.
On the upper level, discover four luxurious bedrooms, each with its own en suite bath, ensuring privacy and comfort. Primary bedroom with separate sitting room, with wetbar, two walk-in closets, fireplace and private balcony with mountain views. The expansive lower level is a haven of entertainment and relaxation, featuring a media room with attached half bath, gym, recreation room, wet bar, wine room, 6th additional bedroom, and full bath. Tray ceilings, recessed lighting, crown molding.
The home's thoughtful design includes built-ins, hallway galleries, vestibules, and numerous other nuances that enhance its grandeur. Exterior features include stone paver walkways, a circular drive, parking courtyard, and a mudroom entrance. The motor court includes a four-car garage, connected by a breezeway. Optional private guest suite with private stairs (in-law or au pair) with a bedroom, office/flex space, and full bath.
This estate is perfect for equestrian enthusiasts, offering privacy and mountain views. Ample room for a barn, turnouts, arena...Enjoy numerous outdoor spaces, including porches and a private balcony. With ample room for a pool, Starlink internet, this home offers the perfect blend of luxury and modern convenience. New Roof just installed (Nov 2024)! 10 minutes to Purcellville, 15 minutes to Middleburg and 35 minutes to Dulles Airport.
Home Details
Home Type
- Single Family
Est. Annual Taxes
- $17,417
Year Built
- Built in 2005
Lot Details
- 13.29 Acre Lot
- Cul-De-Sac
- Stone Retaining Walls
- Board Fence
- Landscaped
- Extensive Hardscape
- No Through Street
- Premium Lot
- Sprinkler System
- Property is zoned AR1
HOA Fees
- $108 Monthly HOA Fees
Parking
- 4 Car Attached Garage
- Front Facing Garage
- Side Facing Garage
- Circular Driveway
Property Views
- Pasture
- Mountain
Home Design
- Colonial Architecture
- Bump-Outs
- Architectural Shingle Roof
- Concrete Perimeter Foundation
- HardiePlank Type
- Masonry
Interior Spaces
- Property has 3 Levels
- Built-In Features
- Chair Railings
- Crown Molding
- Tray Ceiling
- Two Story Ceilings
- Recessed Lighting
- 3 Fireplaces
- Wood Burning Fireplace
- Fireplace Mantel
- Gas Fireplace
- Double Pane Windows
- Window Treatments
- Transom Windows
- Casement Windows
- French Doors
- Sliding Doors
- Entrance Foyer
- Family Room Off Kitchen
- Combination Kitchen and Living
- Sitting Room
- Dining Room
- Home Theater
- Library
- Recreation Room
- Sun or Florida Room
- Storage Room
- Utility Room
- Home Gym
- Flood Lights
Kitchen
- Eat-In Gourmet Kitchen
- Breakfast Room
- Butlers Pantry
- Built-In Oven
- Gas Oven or Range
- Cooktop with Range Hood
- Built-In Microwave
- Dishwasher
- Stainless Steel Appliances
- Kitchen Island
- Disposal
Flooring
- Solid Hardwood
- Ceramic Tile
Bedrooms and Bathrooms
- En-Suite Primary Bedroom
- Walk-In Closet
- In-Law or Guest Suite
Laundry
- Laundry Room
- Laundry on main level
Finished Basement
- Walk-Up Access
- Natural lighting in basement
Outdoor Features
- Balcony
- Deck
- Patio
- Exterior Lighting
- Breezeway
- Porch
Schools
- Harmony Middle School
- Woodgrove High School
Horse Facilities and Amenities
- Horses Allowed On Property
Utilities
- Forced Air Heating and Cooling System
- Heat Pump System
- Heating System Powered By Leased Propane
- Tankless Water Heater
- Bottled Gas Water Heater
- Septic Equal To The Number Of Bedrooms
Listing and Financial Details
- Assessor Parcel Number 589365314000
Community Details
Overview
- Built by Mitchell & Best
- Fieldstone Farm Subdivision, Wellington Floorplan
Recreation
- Horse Trails
Map
Home Values in the Area
Average Home Value in this Area
Tax History
| Year | Tax Paid | Tax Assessment Tax Assessment Total Assessment is a certain percentage of the fair market value that is determined by local assessors to be the total taxable value of land and additions on the property. | Land | Improvement |
|---|---|---|---|---|
| 2024 | $17,417 | $2,013,520 | $233,420 | $1,780,100 |
| 2023 | $16,746 | $1,913,800 | $217,520 | $1,696,280 |
| 2022 | $15,489 | $1,740,330 | $176,600 | $1,563,730 |
| 2021 | $13,333 | $1,472,010 | $267,600 | $1,204,410 |
| 2020 | $13,487 | $1,413,800 | $267,600 | $1,146,200 |
| 2019 | $13,721 | $1,425,480 | $267,600 | $1,157,880 |
| 2018 | $14,308 | $1,431,230 | $267,600 | $1,163,630 |
| 2017 | $14,203 | $1,375,940 | $267,600 | $1,108,340 |
| 2016 | $14,457 | $1,262,600 | $0 | $0 |
| 2015 | $13,743 | $1,210,870 | $154,090 | $1,056,780 |
| 2014 | $13,752 | $1,190,620 | $133,630 | $1,056,990 |
Property History
| Date | Event | Price | Change | Sq Ft Price |
|---|---|---|---|---|
| 03/18/2025 03/18/25 | Price Changed | $2,850,000 | -3.4% | $284 / Sq Ft |
| 01/02/2025 01/02/25 | For Sale | $2,950,000 | 0.0% | $294 / Sq Ft |
| 12/25/2024 12/25/24 | Off Market | $2,950,000 | -- | -- |
| 12/02/2024 12/02/24 | For Sale | $2,950,000 | 0.0% | $294 / Sq Ft |
| 11/19/2024 11/19/24 | Off Market | $2,950,000 | -- | -- |
| 10/17/2024 10/17/24 | For Sale | $2,950,000 | -- | $294 / Sq Ft |
Deed History
| Date | Type | Sale Price | Title Company |
|---|---|---|---|
| Warranty Deed | $1,700,000 | -- | |
| Special Warranty Deed | $2,260,000 | -- |
Mortgage History
| Date | Status | Loan Amount | Loan Type |
|---|---|---|---|
| Open | $307,000 | Credit Line Revolving | |
| Open | $1,225,000 | New Conventional | |
| Closed | $175,000 | Credit Line Revolving | |
| Closed | $545,250 | Credit Line Revolving | |
| Closed | $729,750 | New Conventional |
Source: Bright MLS
MLS Number: VALO2082070
APN: 589-36-5314
- 35632 Snickersville Turnpike
- 35175 Snickersville Turnpike
- 19139 Skyfield Ridge Place
- 0 Airmont Rd
- 35047 Snickersville Turnpike
- 0 Snickerville Tunrpike
- 18856 Clara Mae Ct
- 34388 Bridgestone Ln
- 18639 Wild Raspberry Dr
- 20209 St Louis Rd
- 18518 Wild Raspberry Dr
- 18366 Grassyview Place
- 18580 Wild Raspberry Dr
- 35400 Autumn Ridge Ct
- 36625 Shoemaker School Rd
- 18140 Ridgewood Place
- 20652 St Louis Rd
- 19798 Foggy Bottom Rd
- 19634 Foggy Bottom Rd
- 0 Foggy Bottom Rd Unit VALO2067618
