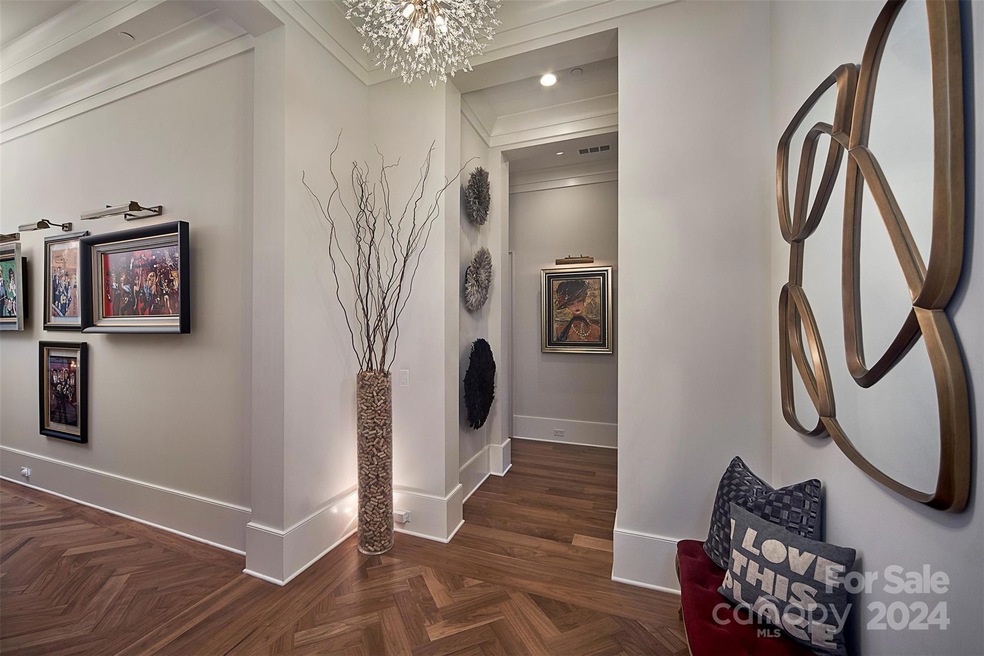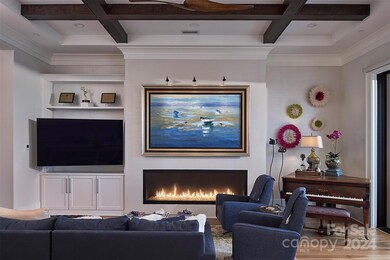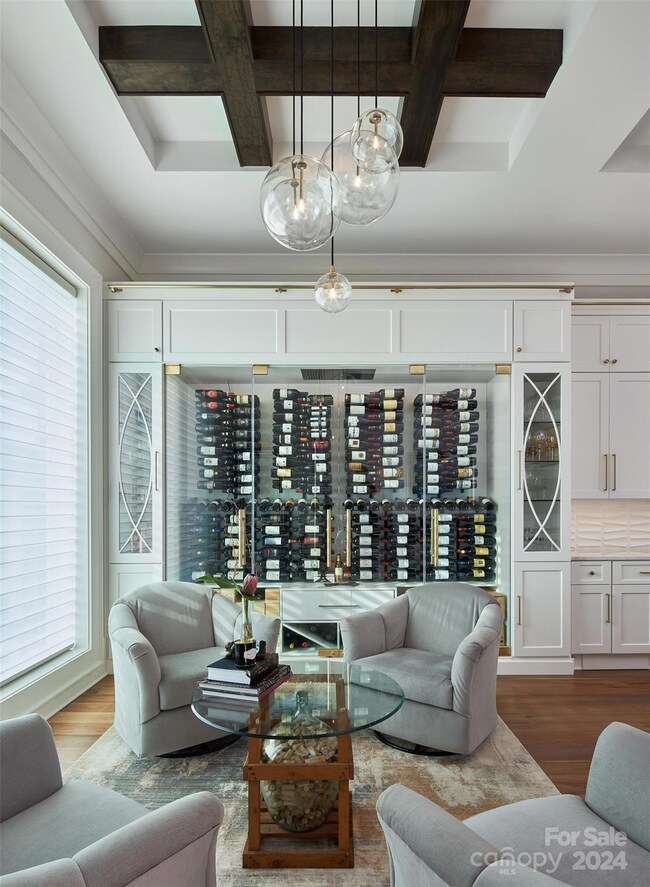
19329 Watermark Dr Unit 362 Cornelius, NC 28031
Highlights
- Community Cabanas
- Fitness Center
- Clubhouse
- Bailey Middle School Rated A-
- Open Floorplan
- Wooded Lot
About This Home
As of November 2024Stunning 3BR/3.5BA PENTHOUSE featured in Charlotte Magazine. Custom designed to curate your footprint without sacrificing quality, elevator opens to 3000+sf home with New York pre-war vibe, herringbone walnut floors, sweeping views of sunsets over neighboring treetops, 12-14' ceilings, 8' x 2' gas FP, w/open plan to the ultimate Chef's kitchen. Bespoke cabinetry built to 10' with rolling custom library ladder. 48" Wolf gas range, w/ griddle, grille, pot filler + sep steam oven. 2 Fisher/Paykel DWs, undercounter fridge, ice maker & micro. 10' long Quartzite waterfall island seats 8-10. Custom temp controlled wine wall. Covered lanai with electric grille, beverage fridge & power shades overlooks resort style pool. Primary has marble en suite, boutique style closet. 2 add'l en suite BRs, sep Office, laundry & powder. PRIVATE 2 car garage w/EV charger! All tile floors are heated. Control4 Auto, Toto Toilets, on-site storage, gym, CH, Pickleball, dog park, fire pit. *Pls see virtual tour.
Last Agent to Sell the Property
Ivester Jackson Properties Brokerage Email: ColleenL@IvesterJackson.com License #286123
Property Details
Home Type
- Condominium
Year Built
- Built in 2019
Lot Details
- Property is Fully Fenced
- Wooded Lot
- Lawn
HOA Fees
- $1,221 Monthly HOA Fees
Parking
- 2 Car Attached Garage
- Handicap Parking
- Electric Vehicle Home Charger
- Electric Gate
- 60 Open Parking Spaces
- 2 Assigned Parking Spaces
Home Design
- Modern Architecture
- Slab Foundation
- Stucco
Interior Spaces
- 3,073 Sq Ft Home
- 5-Story Property
- Open Floorplan
- Wet Bar
- Sound System
- Wired For Data
- Built-In Features
- Bar Fridge
- Ceiling Fan
- Gas Fireplace
- Insulated Windows
- Window Treatments
- Window Screens
- Pocket Doors
- Entrance Foyer
- Living Room with Fireplace
Kitchen
- Breakfast Bar
- Double Convection Oven
- Gas Oven
- Indoor Grill
- Gas Cooktop
- Range Hood
- Microwave
- Freezer
- Plumbed For Ice Maker
- Dishwasher
- Wine Refrigerator
- Kitchen Island
- Disposal
Flooring
- Wood
- Marble
- Tile
Bedrooms and Bathrooms
- 3 Main Level Bedrooms
- Walk-In Closet
- Garden Bath
Laundry
- Laundry Room
- Dryer
- Washer
Home Security
Accessible Home Design
- Accessible Elevator Installed
- Halls are 36 inches wide or more
- Pool Power Lift
- Doors are 32 inches wide or more
- No Interior Steps
- More Than Two Accessible Exits
- Entry Slope Less Than 1 Foot
- Flooring Modification
Pool
- In Ground Pool
- Spa
- Fence Around Pool
- Saltwater Pool
Outdoor Features
- Balcony
- Covered patio or porch
- Fire Pit
Schools
- Bailey Middle School
- William Amos Hough High School
Utilities
- Zoned Heating and Cooling
- Cooling System Powered By Gas
- Heat Pump System
- Underground Utilities
- Tankless Water Heater
- Gas Water Heater
- Fiber Optics Available
- Cable TV Available
Listing and Financial Details
- Assessor Parcel Number 001-142-30
Community Details
Overview
- Main Street Management Association
- Mid-Rise Condominium
- Watermark Condos
- Built by JMR Construction
- Watermark Subdivision
- Mandatory home owners association
Amenities
- Clubhouse
- Elevator
Recreation
- Sport Court
- Indoor Game Court
- Recreation Facilities
- Fitness Center
- Community Cabanas
- Community Spa
- Putting Green
- Dog Park
Security
- Card or Code Access
- Fire Sprinkler System
Map
Home Values in the Area
Average Home Value in this Area
Property History
| Date | Event | Price | Change | Sq Ft Price |
|---|---|---|---|---|
| 11/22/2024 11/22/24 | Sold | $2,250,000 | -1.1% | $732 / Sq Ft |
| 10/02/2024 10/02/24 | Pending | -- | -- | -- |
| 09/20/2024 09/20/24 | For Sale | $2,275,000 | -- | $740 / Sq Ft |
Similar Homes in Cornelius, NC
Source: Canopy MLS (Canopy Realtor® Association)
MLS Number: 4183467
- 19329 Watermark Dr Unit 531
- 19329 Watermark Dr Unit 551/ 552
- 19329 Watermark Dr Unit 261/262
- 19329 Watermark Dr Unit 361
- 20105 Henderson Rd Unit J
- 19827 Henderson Rd Unit L
- 20115 Henderson Rd Unit D
- 20105 Chapel Point Ln
- 20114 Norman Colony Rd
- 21311 Baltic Dr
- 20109 Norman Colony Rd
- 20135 Northport Dr
- 20601 Belair Ct
- 20217 Middletown Rd
- 21205 Olde Quarry Ln
- 20313 Queensdale Dr
- 21205 Cold Spring Ln Unit 34
- 19411 Greentree Way
- 19604 Olde Spring Ct
- 20015 N Cove Rd






