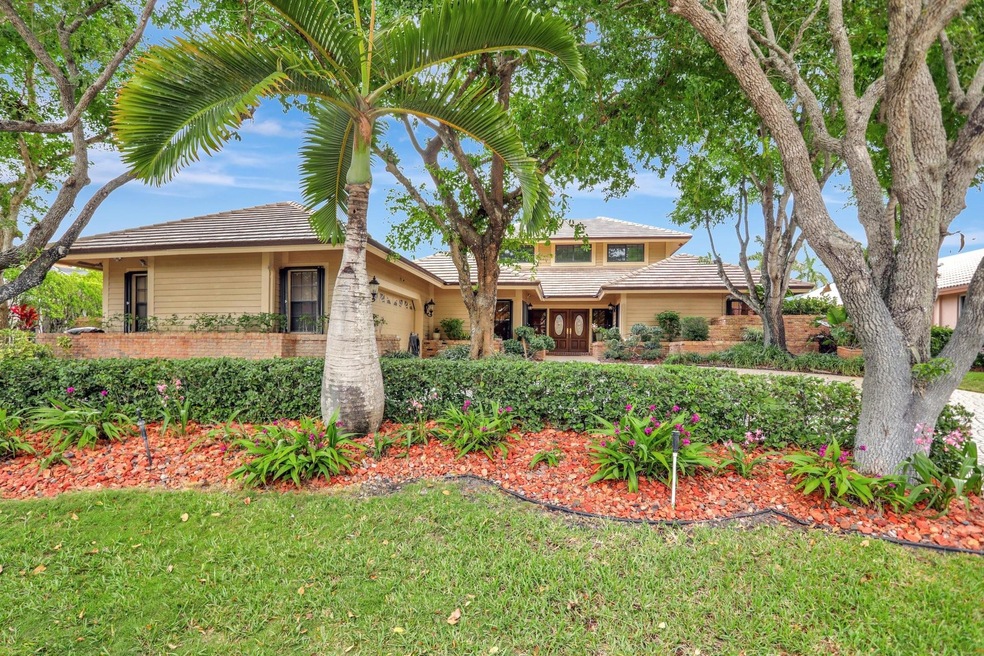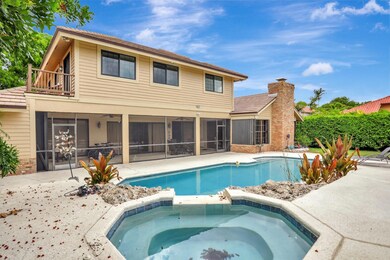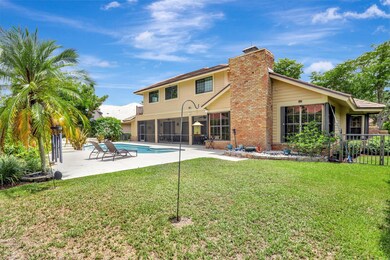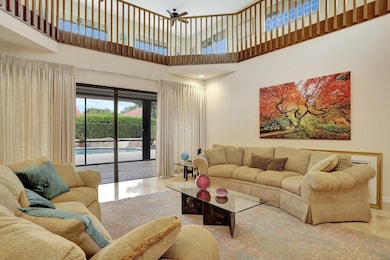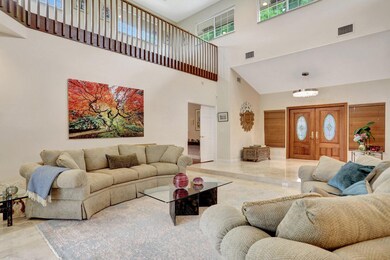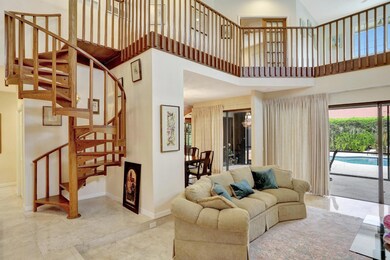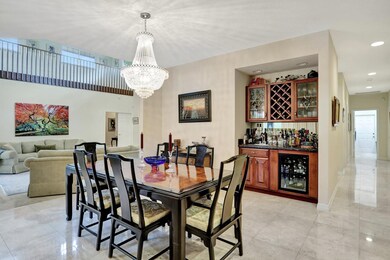
1933 Colonial Dr Coral Springs, FL 33071
Eagle Trace NeighborhoodHighlights
- Private Pool
- Marble Flooring
- Pool View
- Gated Community
- Loft
- Circular Driveway
About This Home
As of February 2025Large custom home located in the estate section of prestigious Eagle Trace. This home features 5 bedrooms, 5.5 bathrooms plus a spacious open loft. Primary bedroom located downstairs with two walk in closets adorned with custom cabinetry. Large patio with private pool perfect for entertaining. The home has many upgrades including granite counters, impact glass on the second level, and newer roof.
Home Details
Home Type
- Single Family
Est. Annual Taxes
- $12,388
Year Built
- Built in 1985
Lot Details
- 0.34 Acre Lot
- Southwest Facing Home
- Property is zoned RS-4
HOA Fees
- $250 Monthly HOA Fees
Parking
- 2 Car Attached Garage
- Garage Door Opener
- Circular Driveway
Home Design
- Flat Roof Shape
- Brick Exterior Construction
- Tile Roof
- Wood Siding
Interior Spaces
- 5,166 Sq Ft Home
- 2-Story Property
- Ceiling Fan
- Family Room
- Loft
- Utility Room
- Pool Views
Kitchen
- Built-In Oven
- Microwave
- Dishwasher
- Kitchen Island
Flooring
- Carpet
- Marble
Bedrooms and Bathrooms
- 5 Bedrooms | 4 Main Level Bedrooms
- Closet Cabinetry
- Separate Shower in Primary Bathroom
Laundry
- Laundry Room
- Dryer
- Washer
Home Security
- Hurricane or Storm Shutters
- Impact Glass
Outdoor Features
- Private Pool
- Patio
Utilities
- Central Heating and Cooling System
Listing and Financial Details
- Assessor Parcel Number 484130010280
Community Details
Overview
- Eagle Trace Subdivision
Security
- Gated Community
Map
Home Values in the Area
Average Home Value in this Area
Property History
| Date | Event | Price | Change | Sq Ft Price |
|---|---|---|---|---|
| 02/04/2025 02/04/25 | Sold | $1,150,000 | -8.0% | $223 / Sq Ft |
| 12/09/2024 12/09/24 | Pending | -- | -- | -- |
| 10/27/2024 10/27/24 | Price Changed | $1,250,000 | +4.2% | $242 / Sq Ft |
| 09/02/2024 09/02/24 | Price Changed | $1,199,900 | -5.9% | $232 / Sq Ft |
| 07/29/2024 07/29/24 | Price Changed | $1,274,900 | -1.9% | $247 / Sq Ft |
| 06/08/2024 06/08/24 | For Sale | $1,300,000 | -- | $252 / Sq Ft |
Tax History
| Year | Tax Paid | Tax Assessment Tax Assessment Total Assessment is a certain percentage of the fair market value that is determined by local assessors to be the total taxable value of land and additions on the property. | Land | Improvement |
|---|---|---|---|---|
| 2025 | $12,708 | $631,510 | -- | -- |
| 2024 | $12,388 | $613,720 | -- | -- |
| 2023 | $12,388 | $595,850 | $0 | $0 |
| 2022 | $11,897 | $578,500 | $0 | $0 |
| 2021 | $11,554 | $561,660 | $0 | $0 |
| 2020 | $11,308 | $553,910 | $0 | $0 |
| 2019 | $11,106 | $541,460 | $0 | $0 |
| 2018 | $10,681 | $531,370 | $0 | $0 |
| 2017 | $10,347 | $520,450 | $0 | $0 |
| 2016 | $10,125 | $524,000 | $0 | $0 |
| 2015 | $10,304 | $520,360 | $0 | $0 |
| 2014 | $10,222 | $516,240 | $0 | $0 |
| 2013 | -- | $523,710 | $75,070 | $448,640 |
Mortgage History
| Date | Status | Loan Amount | Loan Type |
|---|---|---|---|
| Open | $800,000 | New Conventional | |
| Previous Owner | $60,000 | Credit Line Revolving |
Deed History
| Date | Type | Sale Price | Title Company |
|---|---|---|---|
| Warranty Deed | $1,150,000 | National Title & Trust | |
| Warranty Deed | $390,000 | Town & Country Title Guarant | |
| Warranty Deed | $10,000 | -- | |
| Warranty Deed | $342,857 | -- |
Similar Homes in the area
Source: BeachesMLS (Greater Fort Lauderdale)
MLS Number: F10444197
APN: 48-41-30-01-0280
- 1988 Colonial Dr
- 1833 Colonial Dr
- 1860 Merion Ln
- 1780 Eagle Trace Blvd
- 1755 Eagle Trace Blvd
- 12040 Eagle Trace Blvd N
- 1811 NW 124th Ave
- 1820 Monte Carlo Way Unit 17
- 1950 Las Colinas Way
- 1900 Augusta Terrace
- 1574 NW 121st Dr
- 11834 Highland Place
- 12434 NW 19th Place
- 11963 Glenmore Dr
- 11902 Glenmore Dr Unit 22
- 11660 NW 20th Dr Unit 11660
- 12444 Classic Dr
- 11696 NW 20th Dr Unit 11696
- 11668 NW 20th Dr Unit 11668
- 11880 Royal Palm Blvd
