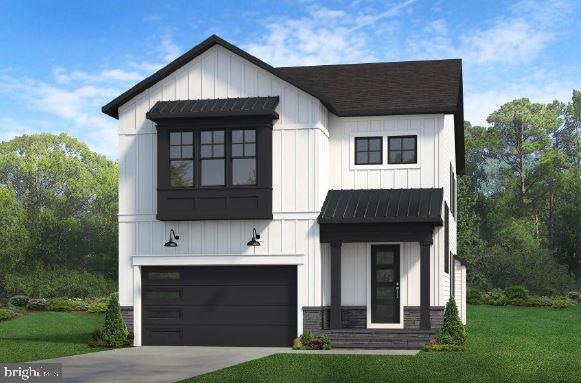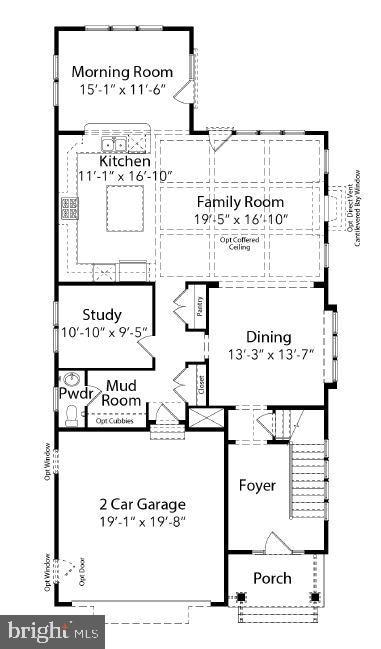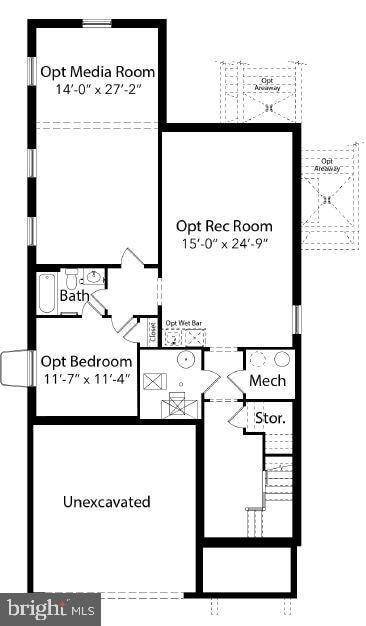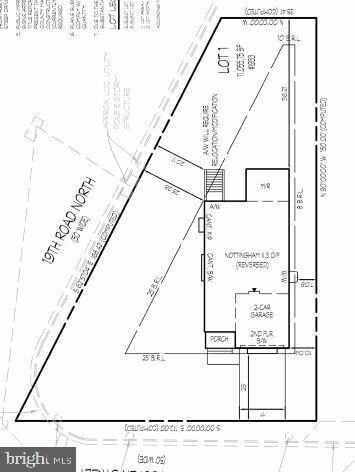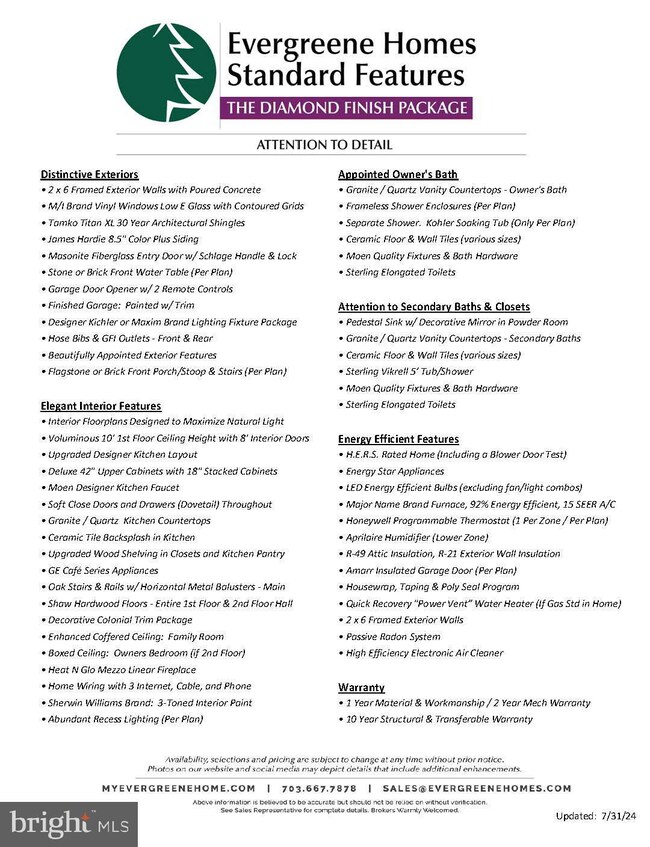
1933 N Van Buren St Arlington, VA 22205
East Falls Church NeighborhoodEstimated payment $11,282/month
Highlights
- New Construction
- 4-minute walk to East Falls Church
- Open Floorplan
- Tuckahoe Elementary School Rated A
- Eat-In Gourmet Kitchen
- Transitional Architecture
About This Home
Pre-Construction Opportunity in North Arlington – Summer 2026 Completion!
Experience the charm of North Arlington, where a welcoming community meets incredible shopping, dining, and vibrant year-round events—all within walking distance to the East Falls Church Metro, downtown Falls Church City, and scenic parks.
Evergreene Homes is proud to introduce The Nottingham, a thoughtfully designed residence offering over 4,300 sq. ft. across three levels fully finished, featuring soaring 10-ft ceilings and exceptional craftsmanship. The Nottingham with the Diamond Package delivers the open, modern lifestyle you’ve been dreaming of.
At the heart of the home, the designer kitchen boasts 42” maple cabinets, quartz countertops, and a premium stainless steel appliance package, including a 36” range and double ovens. The kitchen flows seamlessly into the oversized Great Room, highlighted by a decorative coffered ceiling and a cozy fireplace, while effortlessly connecting to the Dining Room—perfect for entertaining.
Upstairs, the primary suite serves as a private retreat, complete with a spacious walk-in closet and a luxurious en suite bathroom featuring double vanities and a spa-like shower. Three additional bedrooms, two full baths, and a conveniently located laundry room with optional cabinetry and a soaking sink complete the upper level.
Customize the lower level by finishing the spacious, open-concept recreation room, ideal for movie nights or game days. This level also provides the option to add a bedroom, full bath, and a flexible room tailored to your needs.
Evergreene Homes is dedicated to superior craftsmanship, providing thoughtful features such as a whole-house fan on the second level for improved air circulation, a humidifier and electronic air cleaner for a healthier home, upgraded 2x6 framing and thermal insulation for enhanced energy efficiency, and pest tubes within exterior walls for built-in protection. A best-in-class 10-year transferable builder’s warranty ensures peace of mind for years to come. Take advantage of construction-to-permanent financing while it’s still available. Secure this pre-construction opportunity today and personalize your dream home with your own design selections.
Home Details
Home Type
- Single Family
Est. Annual Taxes
- $9,050
Year Built
- New Construction
Lot Details
- 0.25 Acre Lot
- Property is in excellent condition
- Property is zoned R-6
Parking
- 2 Car Direct Access Garage
- 2 Driveway Spaces
- Front Facing Garage
- Garage Door Opener
- On-Street Parking
Home Design
- Transitional Architecture
- Pillar, Post or Pier Foundation
- Slab Foundation
- Advanced Framing
- Frame Construction
- Blown-In Insulation
- Shingle Roof
- Architectural Shingle Roof
- Metal Roof
- Cement Siding
- Stone Siding
- Concrete Perimeter Foundation
- Rough-In Plumbing
- HardiePlank Type
- CPVC or PVC Pipes
- Asphalt
- Masonry
- Tile
Interior Spaces
- Property has 3 Levels
- Open Floorplan
- Ceiling height of 9 feet or more
- Whole House Fan
- Gas Fireplace
- Double Pane Windows
- Mud Room
- Entrance Foyer
- Family Room Off Kitchen
- Combination Kitchen and Living
- Dining Room
- Den
- Attic Fan
Kitchen
- Eat-In Gourmet Kitchen
- Built-In Oven
- Gas Oven or Range
- Range Hood
- Built-In Microwave
- Dishwasher
- Stainless Steel Appliances
- Kitchen Island
- Disposal
Flooring
- Wood
- Carpet
- Concrete
- Ceramic Tile
Bedrooms and Bathrooms
- 4 Bedrooms
- En-Suite Primary Bedroom
- Walk-In Closet
- Bathtub with Shower
- Walk-in Shower
Laundry
- Laundry Room
- Laundry on upper level
- Washer and Dryer Hookup
Unfinished Basement
- Connecting Stairway
- Interior and Exterior Basement Entry
- Water Proofing System
- Sump Pump
- Space For Rooms
- Rough-In Basement Bathroom
- Basement with some natural light
Eco-Friendly Details
- Energy-Efficient Appliances
- Energy-Efficient Windows with Low Emissivity
- Whole House Exhaust Ventilation
Outdoor Features
- Exterior Lighting
Schools
- Tuckahoe Elementary School
- Williamsburg Middle School
- Yorktown High School
Utilities
- Forced Air Heating and Cooling System
- Air Filtration System
- Humidifier
- Programmable Thermostat
- 200+ Amp Service
- 60 Gallon+ Natural Gas Water Heater
- Municipal Trash
Community Details
- No Home Owners Association
- Built by Evergreene Homes
- Falls Church Park Subdivision, Nottingham Ii H Floorplan
Listing and Financial Details
- Tax Lot 1
- Assessor Parcel Number 11-017-001
Map
Home Values in the Area
Average Home Value in this Area
Tax History
| Year | Tax Paid | Tax Assessment Tax Assessment Total Assessment is a certain percentage of the fair market value that is determined by local assessors to be the total taxable value of land and additions on the property. | Land | Improvement |
|---|---|---|---|---|
| 2024 | $9,050 | $876,100 | $816,100 | $60,000 |
| 2023 | $9,015 | $875,200 | $816,100 | $59,100 |
| 2022 | $8,486 | $823,900 | $761,100 | $62,800 |
| 2021 | $7,357 | $714,300 | $654,100 | $60,200 |
| 2020 | $6,914 | $673,900 | $618,000 | $55,900 |
| 2019 | $6,651 | $648,200 | $592,300 | $55,900 |
| 2018 | $6,312 | $627,400 | $566,500 | $60,900 |
| 2017 | $6,110 | $607,400 | $545,900 | $61,500 |
| 2016 | $5,510 | $556,000 | $499,600 | $56,400 |
| 2015 | $5,616 | $563,900 | $489,300 | $74,600 |
| 2014 | $5,176 | $519,700 | $463,500 | $56,200 |
Property History
| Date | Event | Price | Change | Sq Ft Price |
|---|---|---|---|---|
| 04/15/2025 04/15/25 | Sold | $981,000 | -48.1% | $943 / Sq Ft |
| 03/15/2025 03/15/25 | For Sale | $1,889,900 | +93.8% | $676 / Sq Ft |
| 03/07/2025 03/07/25 | For Sale | $975,000 | -- | $938 / Sq Ft |
Similar Homes in Arlington, VA
Source: Bright MLS
MLS Number: VAAR2054436
APN: 11-017-001
- 1922 N Van Buren St
- 1811 N Underwood St
- 6703 Washington Blvd Unit A
- 2016 N Westmoreland St
- 6711 Washington Blvd Unit I
- 2200 N Westmoreland St Unit 401
- 2331 N Van Buren Ct
- 6418 22nd St N
- 2315 N Tuckahoe St
- 2222 N Roosevelt St
- 6940 Fairfax Dr Unit 400
- 6314 Washington Blvd
- 6559 24th St N
- 6428 Langston Blvd
- 6877 Washington Blvd
- 1010 N Tuckahoe St
- 6237 Washington Blvd
- 6353 12th St N
- 2430 N Rockingham St
- 6242 22nd Rd N
