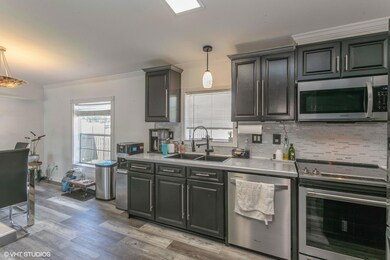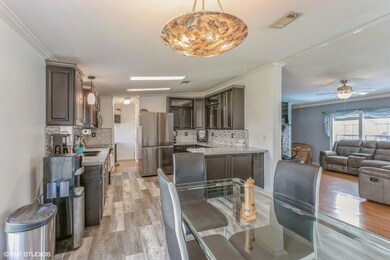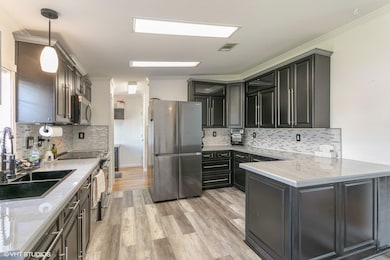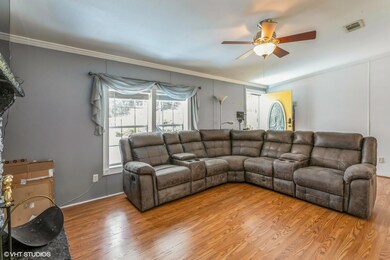
1933 SW College St Stuart, FL 34997
South Stuart NeighborhoodHighlights
- Detached Garage
- Fireplace
- Central Heating and Cooling System
- South Fork High School Rated A-
- Laundry Room
- Combination Dining and Living Room
About This Home
As of February 20252005 built doublewide mobile home situated on a large lot 100 ft. well 2019, new pump 2022, kitchen remodeled 2024, bathrooms remodeled 2023. Home has easy connection to generator. Over 1500 sq ft of air-conditioned living space plus huge outdoor shed-garage offering electric and water inside. Huge concrete driveway, perfect for parking cars, RV, boats. Completely fenced in back yard, perfect for pets. No deed restrictions, you own the land, no land lease. No monthly HOA payments. No homeowners association. Paved streets. Convenient location just west of I-95 off Locks Road & State Rd 76. Only minutes to restaurants, groceries, shops, etc. Twenty minutes or less to the beach and only 10-15 minutes to downtown Stuart. Property is for sale AS IS.
Property Details
Home Type
- Mobile/Manufactured
Est. Annual Taxes
- $2,654
Year Built
- Built in 2005
Lot Details
- 0.27 Acre Lot
Home Design
- Metal Roof
- Metal Construction or Metal Frame
Interior Spaces
- 1,512 Sq Ft Home
- 1-Story Property
- Fireplace
- Combination Dining and Living Room
- Laminate Flooring
Kitchen
- Electric Range
- Microwave
- Dishwasher
- Disposal
Bedrooms and Bathrooms
- 3 Bedrooms
- Split Bedroom Floorplan
- 2 Full Bathrooms
Laundry
- Laundry Room
- Washer and Dryer
Parking
- Over 1 Space Per Unit
- Driveway
Schools
- Crystal Lake Elementary School
- South Fork High School
Utilities
- Central Heating and Cooling System
- Well
- Electric Water Heater
- Septic Tank
Listing and Financial Details
- Assessor Parcel Number 553841010002001564
- Seller Considering Concessions
Community Details
Overview
- Queens Park Subdivision
Pet Policy
- Pets Allowed
Map
Home Values in the Area
Average Home Value in this Area
Property History
| Date | Event | Price | Change | Sq Ft Price |
|---|---|---|---|---|
| 02/10/2025 02/10/25 | Sold | $265,000 | -7.0% | $175 / Sq Ft |
| 10/19/2024 10/19/24 | Price Changed | $284,999 | -5.0% | $188 / Sq Ft |
| 10/01/2024 10/01/24 | For Sale | $299,988 | +67.6% | $198 / Sq Ft |
| 02/02/2021 02/02/21 | Sold | $179,000 | -10.1% | $118 / Sq Ft |
| 01/03/2021 01/03/21 | Pending | -- | -- | -- |
| 10/15/2020 10/15/20 | For Sale | $199,000 | -- | $132 / Sq Ft |
Similar Homes in Stuart, FL
Source: BeachesMLS
MLS Number: R11025808
- 2254 SW Panther Trace
- 1707 SW Buckskin Trail
- 7121 SW Gembrook Dr
- 8445 SW Yellowtail Ct
- 1497 SW Buckskin Trail
- 2160 SW Panther Trace
- 8288 SW Oak Hammock Ct
- 8220 SW Cattleya Dr
- 8783 SW Fishermans Wharf Dr
- 8611 SW 17th Ave
- 8792 SW Fisherman's Wharf Dr
- 8792 SW Fishermans Wharf Dr
- 1334 SW Locks Rd
- 1643 SW Gregor Way
- 8831 SW 17th Ave
- 8720 SW Kanner Oaks Dr
- 8791 SW Kanner Oaks Dr
- 8801 SW Kanner Oaks Dr
- 8781 SW Kanner Oaks Dr
- 8770 SW Kanner Oaks Dr






