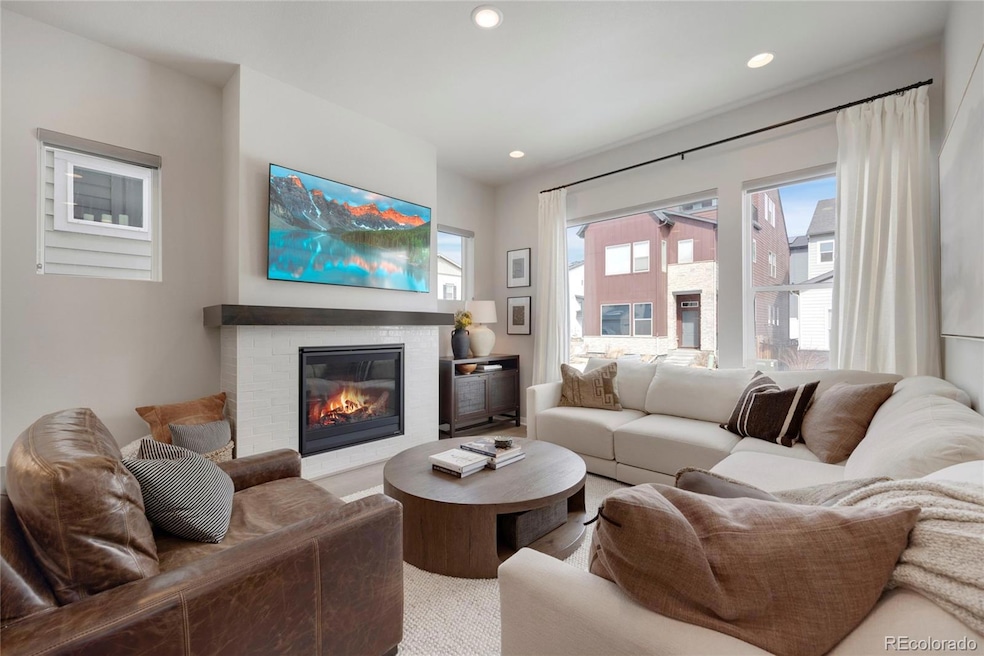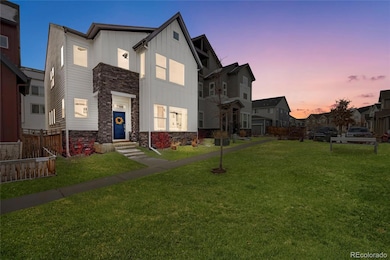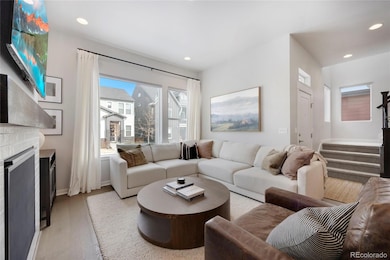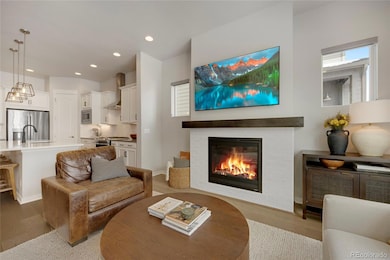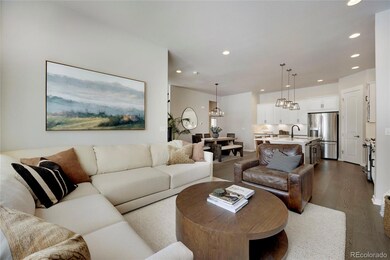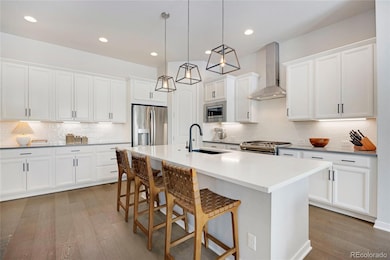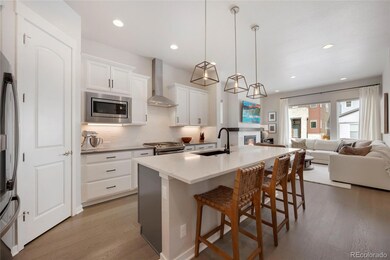
1933 W 165th Way Broomfield, CO 80023
Estimated payment $4,396/month
Highlights
- Primary Bedroom Suite
- Open Floorplan
- Loft
- Thunder Vista P-8 Rated A-
- Contemporary Architecture
- High Ceiling
About This Home
Don’t miss this Stunning move-in ready home is located in the premier Baseline neighborhood. This gorgeous home sits on a greenbelt and boasts designer finishes throughout. The oversized open layout, high ceilings, and abundant natural light make it a perfect home in which to come home and entertain.
Enjoy the gourmet kitchen with a spacious island, high-end cabinetry with under-cabinet lighting, quartz countertops, gas stove, stainless appliances, and a walk-in pantry. The cozy fireplace adds to the welcoming ambiance. Main floor powder room and mudroom-like area will be so much appreciated.
The upper level has the luxurious primary suite which has an en-suite bath with a Euro shower, tile surround, rock tile pan, and dual walk-in closets. The loft/study area offers added versatility, and the laundry room is here—right where you need it. Two additional bedrooms and a full bath are conveniently located on this level.
Discover the charm of this fantastic community by visiting the website: www.baselinecolorado.com Baseline is a walkable community with 145 acres of parks, open space and wonderful dining and shopping close by. The future Center Street District, an artful urban vibe meets small-town friendliness with specialty shops and restaurants, is sure to be convenient for residents. Easy access to Denver / Boulder, Northwest Parkway, and DIA.
Listing Agent
Coldwell Banker Realty 14 Brokerage Phone: 303-944-8494 License #1110435

Home Details
Home Type
- Single Family
Est. Annual Taxes
- $6,307
Year Built
- Built in 2021
Lot Details
- 2,178 Sq Ft Lot
- Landscaped
- Front Yard Sprinklers
- Property is zoned PUD
HOA Fees
- $75 Monthly HOA Fees
Parking
- 2 Car Attached Garage
- Dry Walled Garage
Home Design
- Contemporary Architecture
- Traditional Architecture
- Frame Construction
- Composition Roof
- Wood Siding
- Stone Siding
Interior Spaces
- 2,102 Sq Ft Home
- 2-Story Property
- Open Floorplan
- High Ceiling
- Gas Log Fireplace
- Double Pane Windows
- Living Room with Fireplace
- Dining Room
- Loft
- Crawl Space
Kitchen
- Eat-In Kitchen
- Microwave
- Dishwasher
- Kitchen Island
- Quartz Countertops
- Disposal
Flooring
- Carpet
- Laminate
- Tile
Bedrooms and Bathrooms
- 3 Bedrooms
- Primary Bedroom Suite
- Walk-In Closet
Laundry
- Laundry Room
- Dryer
- Washer
Home Security
- Smart Thermostat
- Carbon Monoxide Detectors
- Fire and Smoke Detector
Outdoor Features
- Front Porch
Schools
- Thunder Vista Elementary And Middle School
- Legacy High School
Utilities
- Forced Air Heating and Cooling System
- Heating System Uses Natural Gas
Listing and Financial Details
- Exclusions: Sellers personal property.
- Assessor Parcel Number R8874273
Community Details
Overview
- Association fees include recycling, snow removal, trash
- Baseline Association, Phone Number (480) 367-2626
- Built by David Weekley Homes
- Baseline Subdivision, Devon Floorplan
- Community Parking
- Greenbelt
Recreation
- Community Playground
- Park
Map
Home Values in the Area
Average Home Value in this Area
Tax History
| Year | Tax Paid | Tax Assessment Tax Assessment Total Assessment is a certain percentage of the fair market value that is determined by local assessors to be the total taxable value of land and additions on the property. | Land | Improvement |
|---|---|---|---|---|
| 2024 | $6,265 | $38,340 | $9,780 | $28,560 |
| 2023 | $6,307 | $43,590 | $11,120 | $32,470 |
| 2022 | $6,241 | $37,910 | $7,190 | $30,720 |
| 2021 | $2,460 | $15,050 | $15,050 | $0 |
| 2020 | $333 | $2,020 | $2,020 | $0 |
Property History
| Date | Event | Price | Change | Sq Ft Price |
|---|---|---|---|---|
| 03/28/2025 03/28/25 | Price Changed | $680,000 | -0.7% | $324 / Sq Ft |
| 02/23/2025 02/23/25 | For Sale | $685,000 | +5.4% | $326 / Sq Ft |
| 04/28/2023 04/28/23 | Sold | $650,000 | 0.0% | $309 / Sq Ft |
| 04/09/2023 04/09/23 | Pending | -- | -- | -- |
| 04/07/2023 04/07/23 | Price Changed | $650,000 | -3.0% | $309 / Sq Ft |
| 03/31/2023 03/31/23 | Price Changed | $670,000 | -1.5% | $319 / Sq Ft |
| 03/02/2023 03/02/23 | For Sale | $680,000 | 0.0% | $324 / Sq Ft |
| 02/23/2023 02/23/23 | Pending | -- | -- | -- |
| 02/17/2023 02/17/23 | Price Changed | $680,000 | -1.4% | $324 / Sq Ft |
| 01/26/2023 01/26/23 | For Sale | $690,000 | -- | $328 / Sq Ft |
Deed History
| Date | Type | Sale Price | Title Company |
|---|---|---|---|
| Special Warranty Deed | $650,000 | Land Title | |
| Interfamily Deed Transfer | -- | None Available | |
| Special Warranty Deed | $588,557 | Land Title Guarantee Co |
Mortgage History
| Date | Status | Loan Amount | Loan Type |
|---|---|---|---|
| Previous Owner | $348,000 | New Conventional | |
| Previous Owner | $441,417 | New Conventional |
Similar Homes in Broomfield, CO
Source: REcolorado®
MLS Number: 2307840
APN: 1573-04-2-12-064
- 2052 Alcott Way
- 16546 Umatilla Place
- 2127 Alcott Way
- 2388 W 165th Place
- 2292 W 166th Ln
- 2370 W 167th Ln
- 1722 Peak Loop
- 1765 Peak Loop
- 1756 Peak Loop
- 1714 Peak Loop
- 16555 Peak Way
- 16559 Peak Way
- 2721 W 167th Place
- 16722 Shoshone St
- 2446 W 167th Ln
- 16762 Tejon Ln
- 1793 W 166th Ave
- 1774 Peak Loop
- 1727 W 166th Ave
- 1760 W 166th Ave
