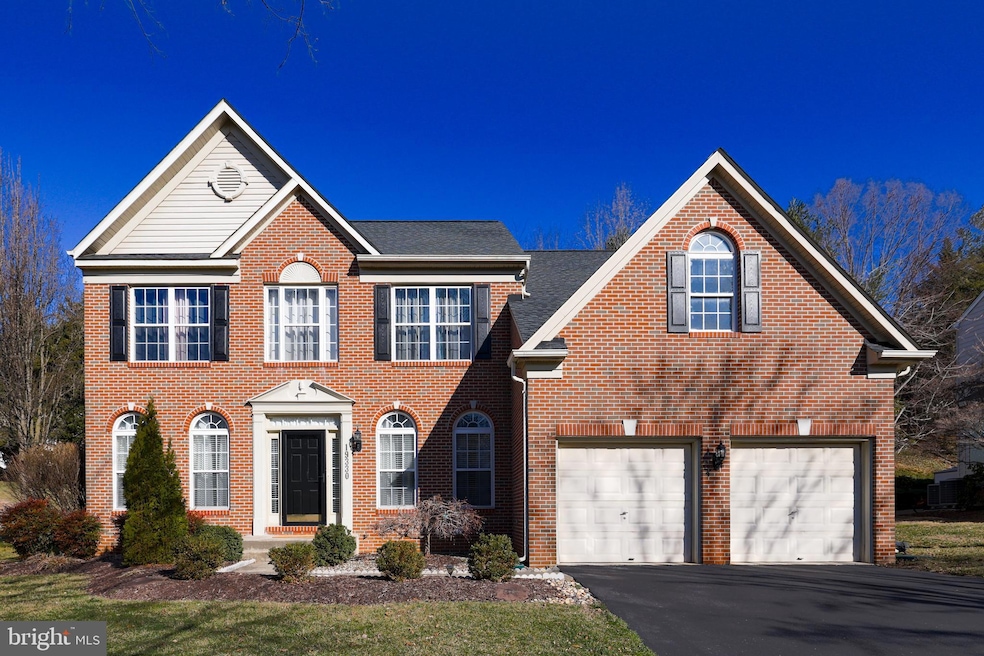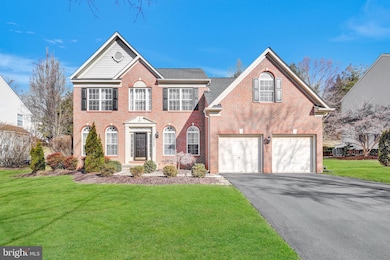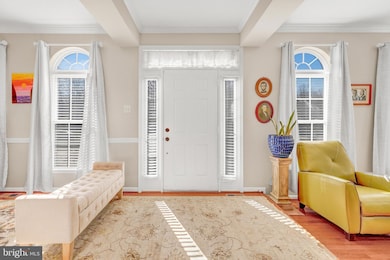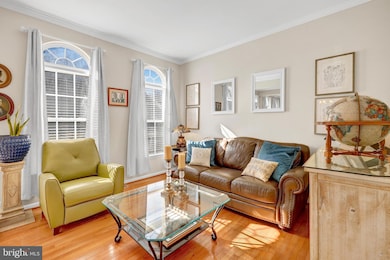
19330 Ranworth Dr Germantown, MD 20874
Estimated payment $5,885/month
Highlights
- Gourmet Kitchen
- Open Floorplan
- Wood Flooring
- Ronald A. McNair Elementary Rated A
- Colonial Architecture
- 1 Fireplace
About This Home
Welcome to this stunning 3-level Colonial/Contemporary home featuring 4,438 sq. ft. of finished space in the vibrant yet secluded Kingsview Ridge community.
Designed with sheer elegance, this home offers a formal living room and dining room, complemented by gleaming hardwood floors, exquisite moldings, vaulted ceilings, and recessed lighting throughout.
The expansive 2-story family room creates a grand yet inviting atmosphere, perfect for entertaining or relaxing. The gourmet kitchen is a chef’s dream, boasting granite countertops, stainless steel appliances, 42” cabinets, a pantry, a center island, and a spacious breakfast area.
Adjacent to the kitchen is a convenient laundry room with direct access to the spacious 2-car garage.
The first-floor library/office offers a quiet retreat, while the powder room adds extra convenience for guests.
Enjoy outdoor living with a brand-new stone patio, accessible through sliding glass doors, perfect for relaxing or entertaining.
Upper Level: The primary suite is a true retreat, featuring a designer walk-in closet and a luxurious master bath with a jacuzzi tub, separate custom tile shower, and his-and-her vanities.
Three additional large and spacious bedrooms, along with a full bath, complete the upper level, offering comfort and style for the entire family.
Lower Level: The fully finished basement boasts a large family recreation room, a separate bedroom and full bath, and ample storage space.
Community & Location: Enjoy access to parks, the Germantown Recreation Center, tennis and basketball courts, swimming pools, a clubhouse, tot lots, and scenic bike trails.
Conveniently located near grocery stores, pharmacies, restaurants, daycare centers, and more.
Ideal for commuters, with easy access to I-270, Rt. 200, and the Beltway corridor, plus the MARC train station less than 2 miles away.
This exceptional home is designed for family living and entertaining.
?? For more information, call your helpful agent today!
Home Details
Home Type
- Single Family
Est. Annual Taxes
- $9,711
Year Built
- Built in 2000
Lot Details
- 0.28 Acre Lot
- Property is in excellent condition
- Property is zoned R200
HOA Fees
- $53 Monthly HOA Fees
Parking
- 2 Car Attached Garage
- Oversized Parking
- Front Facing Garage
- Garage Door Opener
- Driveway
- On-Street Parking
Home Design
- Colonial Architecture
- Contemporary Architecture
- Frame Construction
- Composition Roof
- Concrete Perimeter Foundation
Interior Spaces
- Property has 3 Levels
- Open Floorplan
- Ceiling Fan
- Recessed Lighting
- 1 Fireplace
- Window Treatments
- Formal Dining Room
- Finished Basement
Kitchen
- Gourmet Kitchen
- Breakfast Area or Nook
- Built-In Oven
- ENERGY STAR Qualified Refrigerator
- Ice Maker
- ENERGY STAR Qualified Dishwasher
- Stainless Steel Appliances
- Kitchen Island
- Disposal
Flooring
- Wood
- Wall to Wall Carpet
Bedrooms and Bathrooms
Laundry
- Laundry on main level
- Gas Front Loading Dryer
- ENERGY STAR Qualified Washer
Eco-Friendly Details
- ENERGY STAR Qualified Equipment for Heating
Schools
- Ronald A. Mcnair Elementary School
- Kingsview Middle School
- Northwest High School
Utilities
- Central Heating and Cooling System
- Air Source Heat Pump
- Vented Exhaust Fan
- 200+ Amp Service
- Natural Gas Water Heater
- Phone Connected
- Cable TV Available
Community Details
- Kingsview Ridge Homeowners Association. HOA
- Kingsview Ridge Subdivision
- Property Manager
Listing and Financial Details
- Tax Lot 36
- Assessor Parcel Number 160203108955
Map
Home Values in the Area
Average Home Value in this Area
Tax History
| Year | Tax Paid | Tax Assessment Tax Assessment Total Assessment is a certain percentage of the fair market value that is determined by local assessors to be the total taxable value of land and additions on the property. | Land | Improvement |
|---|---|---|---|---|
| 2024 | $9,711 | $804,700 | $182,700 | $622,000 |
| 2023 | $8,443 | $756,467 | $0 | $0 |
| 2022 | $7,531 | $708,233 | $0 | $0 |
| 2021 | $6,482 | $660,000 | $182,700 | $477,300 |
| 2020 | $6,482 | $620,300 | $0 | $0 |
| 2019 | $6,028 | $580,600 | $0 | $0 |
| 2018 | $5,593 | $540,900 | $162,800 | $378,100 |
| 2017 | $6,057 | $524,700 | $0 | $0 |
| 2016 | -- | $508,500 | $0 | $0 |
| 2015 | $5,877 | $492,300 | $0 | $0 |
| 2014 | $5,877 | $492,300 | $0 | $0 |
Property History
| Date | Event | Price | Change | Sq Ft Price |
|---|---|---|---|---|
| 03/27/2025 03/27/25 | Price Changed | $899,999 | -2.7% | $224 / Sq Ft |
| 03/10/2025 03/10/25 | For Sale | $925,000 | +62.3% | $230 / Sq Ft |
| 10/07/2016 10/07/16 | Off Market | $570,000 | -- | -- |
| 09/23/2016 09/23/16 | Sold | $570,000 | -1.7% | $195 / Sq Ft |
| 08/27/2016 08/27/16 | Price Changed | $579,875 | +3.6% | $199 / Sq Ft |
| 08/12/2016 08/12/16 | Pending | -- | -- | -- |
| 08/03/2016 08/03/16 | Price Changed | $559,875 | -1.8% | $192 / Sq Ft |
| 07/11/2016 07/11/16 | Price Changed | $569,875 | 0.0% | $195 / Sq Ft |
| 07/11/2016 07/11/16 | For Sale | $569,875 | -1.7% | $195 / Sq Ft |
| 07/02/2016 07/02/16 | Pending | -- | -- | -- |
| 06/08/2016 06/08/16 | Price Changed | $579,875 | -1.7% | $199 / Sq Ft |
| 05/06/2016 05/06/16 | For Sale | $589,875 | -- | $202 / Sq Ft |
Deed History
| Date | Type | Sale Price | Title Company |
|---|---|---|---|
| Deed | $570,000 | Chicago Title Insurance Co | |
| Special Warranty Deed | $381,724 | First American Title Ins Co | |
| Trustee Deed | $400,000 | Attorney | |
| Deed | -- | -- | |
| Deed | -- | -- | |
| Deed | $295,002 | -- | |
| Deed | $81,600 | -- |
Mortgage History
| Date | Status | Loan Amount | Loan Type |
|---|---|---|---|
| Open | $570,000 | VA | |
| Previous Owner | $363,543 | Credit Line Revolving | |
| Previous Owner | $164,000 | New Conventional | |
| Previous Owner | $174,000 | Stand Alone Second | |
| Previous Owner | $415,000 | Stand Alone Refi Refinance Of Original Loan | |
| Previous Owner | $90,000 | Unknown | |
| Previous Owner | $360,000 | Stand Alone Refi Refinance Of Original Loan |
Similar Homes in the area
Source: Bright MLS
MLS Number: MDMC2169632
APN: 02-03108955
- 13821 Wisteria Dr
- 25 Steeple Ct
- 19005 Gallop Dr
- 13676 Palmetto Cir
- 13720 Palmetto Cir
- 13804 Lullaby Rd
- 20032 Lake Park Dr Unit 134
- 14006 Jump Dr
- 19142 Highstream Dr
- 13629 Palmetto Cir
- 1 Highstream Ct
- 19742 Teakwood Cir
- 19766 Teakwood Cir
- 19060 Highstream Dr
- 13624 Palmetto Cir
- 18988 Highstream Dr
- 13505 Wisteria Dr
- 13517 Winterspoon Ln
- 19411 Caravan Dr
- 13514 Crusader Way






