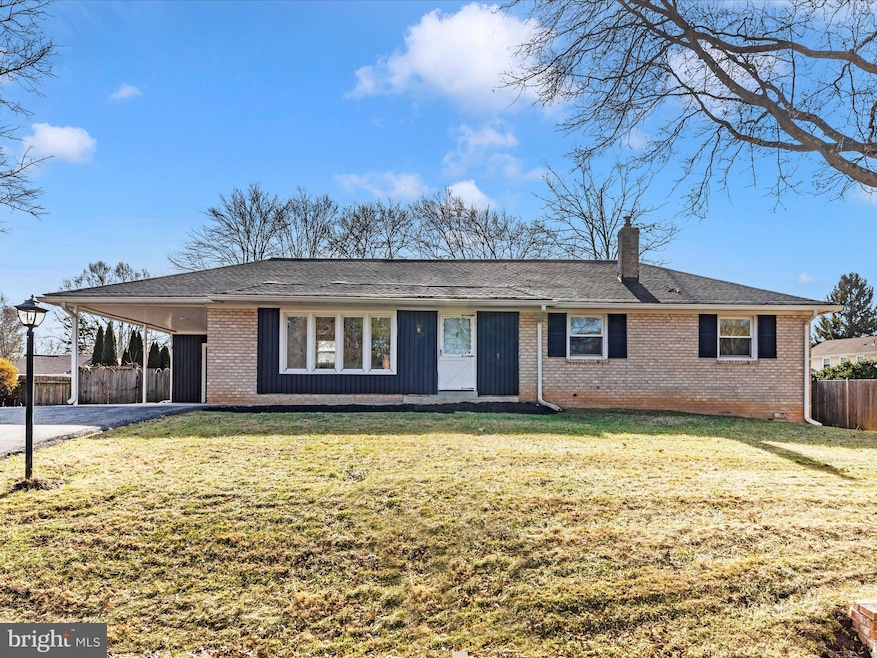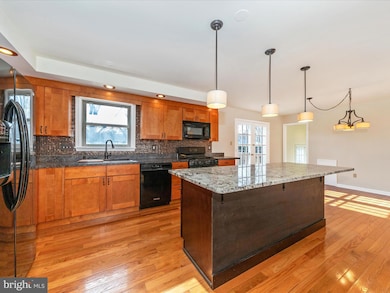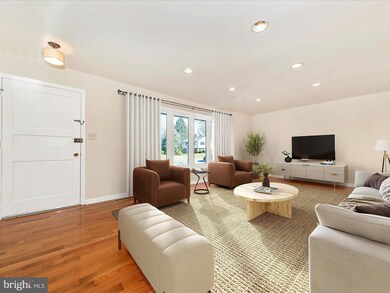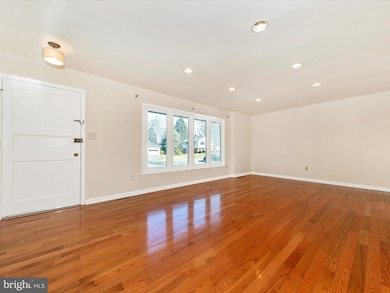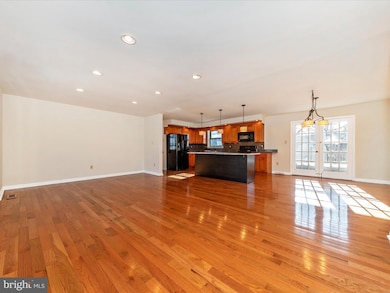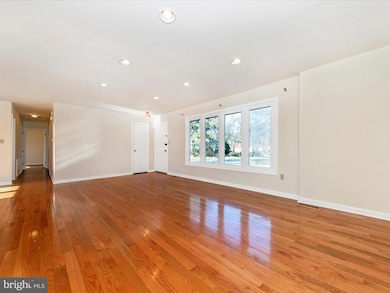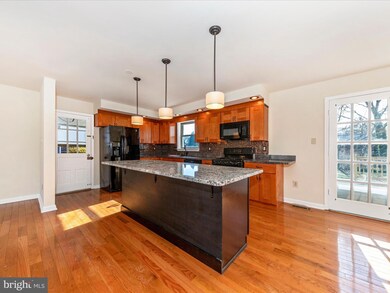
Estimated payment $4,129/month
Highlights
- Open Floorplan
- Deck
- Wood Flooring
- Belmont Elementary School Rated A
- Rambler Architecture
- Main Floor Bedroom
About This Home
Stunning Open Floor Plan! This beautifully updated home features a remodeled kitchen with a large island, granite countertops, and stainless-steel appliances, perfect for entertaining! Gleaming Hardwoods & Fresh Paint! The main level boasts hardwood floors and fresh, neutral paint, creating a bright and welcoming atmosphere. Spacious Living! With 3 bedrooms and 2.5 baths, including a remodeled primary bath, this home offers comfort and style. Outdoor Retreat! Step out from the kitchen onto your private deck, perfect for morning coffee or evening relaxation. Fully Finished Basement! Enjoy the extra living space with recessed lighting and brand-new carpet, ideal for a rec room, home office, or guest space. Convenient Parking! Includes a carport and additional parking, plus a fully fenced yard for privacy and pets. Great Location! A must-see home with all the updates you’ve been looking for! Schedule your showing today!
Home Details
Home Type
- Single Family
Est. Annual Taxes
- $5,680
Year Built
- Built in 1971
Lot Details
- 0.25 Acre Lot
- Property is in good condition
- Property is zoned R200
Home Design
- Rambler Architecture
- Brick Exterior Construction
- Brick Foundation
Interior Spaces
- Property has 2 Levels
- Open Floorplan
- Recessed Lighting
- Finished Basement
- Basement Fills Entire Space Under The House
Kitchen
- Eat-In Kitchen
- Kitchen Island
Flooring
- Wood
- Carpet
- Ceramic Tile
Bedrooms and Bathrooms
- 3 Main Level Bedrooms
- Bathtub with Shower
- Walk-in Shower
Parking
- 1 Parking Space
- 1 Attached Carport Space
- Driveway
- On-Street Parking
Outdoor Features
- Deck
- Porch
Utilities
- Forced Air Heating and Cooling System
- Natural Gas Water Heater
Community Details
- No Home Owners Association
- Olney Mill Subdivision
Listing and Financial Details
- Tax Lot 30
- Assessor Parcel Number 160800743732
Map
Home Values in the Area
Average Home Value in this Area
Tax History
| Year | Tax Paid | Tax Assessment Tax Assessment Total Assessment is a certain percentage of the fair market value that is determined by local assessors to be the total taxable value of land and additions on the property. | Land | Improvement |
|---|---|---|---|---|
| 2024 | $5,680 | $454,500 | $0 | $0 |
| 2023 | $4,654 | $427,600 | $0 | $0 |
| 2022 | $4,137 | $400,700 | $225,200 | $175,500 |
| 2021 | $4,041 | $399,900 | $0 | $0 |
| 2020 | $4,041 | $399,100 | $0 | $0 |
| 2019 | $4,018 | $398,300 | $225,200 | $173,100 |
| 2018 | $3,825 | $380,900 | $0 | $0 |
| 2017 | $3,706 | $363,500 | $0 | $0 |
| 2016 | -- | $346,100 | $0 | $0 |
| 2015 | $3,328 | $346,100 | $0 | $0 |
| 2014 | $3,328 | $346,100 | $0 | $0 |
Property History
| Date | Event | Price | Change | Sq Ft Price |
|---|---|---|---|---|
| 03/06/2025 03/06/25 | Pending | -- | -- | -- |
| 02/12/2025 02/12/25 | For Sale | $655,000 | -- | $301 / Sq Ft |
Deed History
| Date | Type | Sale Price | Title Company |
|---|---|---|---|
| Deed | $190,000 | -- |
Mortgage History
| Date | Status | Loan Amount | Loan Type |
|---|---|---|---|
| Open | $200,000 | Stand Alone Second | |
| Closed | $180,500 | No Value Available |
Similar Homes in the area
Source: Bright MLS
MLS Number: MDMC2165524
APN: 08-00743732
- 19420 Olney Mill Rd
- 19605 Charline Manor Rd
- 19104 Willow Grove Rd
- 3312 Richwood Ln
- 18804 Willow Grove Rd
- 19329 Dimona Dr
- 0 Briars Rd
- 4020 Fulford St
- 4008 Briars Rd
- 3825 Ingleside St
- 4001 Clover Hill Terrace
- 3028 Dubarry Ln
- 19524 Dubarry Dr
- 3020 Quail Hollow Terrace
- 4201 Briars Rd
- 3008 Quail Hollow Terrace
- 2822 Gold Mine Rd
- 309 Market St
- 19116 Starkey Terrace
- 4422 Winding Oak Dr
