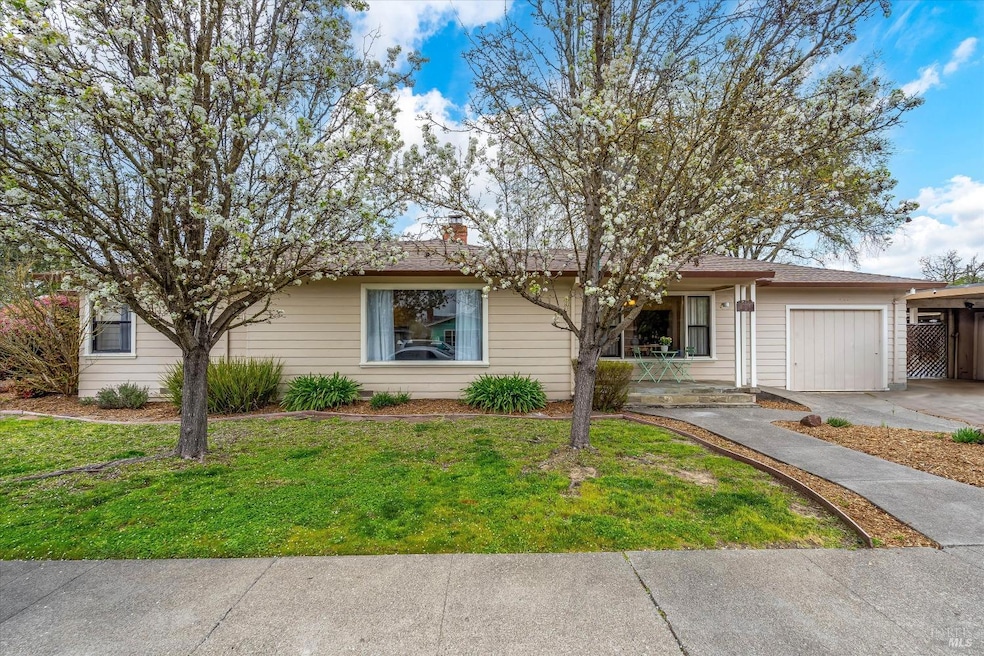
1934 Albany Dr Santa Rosa, CA 95401
Junior College NeighborhoodEstimated payment $4,439/month
Highlights
- Deck
- Wood Flooring
- Window or Skylight in Bathroom
- Santa Rosa High School Rated A-
- Attic
- Corner Lot
About This Home
Charming 1950's 4 bd, 2 ba, ranch style home with beautiful original hardwood floors, newer roof and in a prime Location! Situated on a corner lot in a friendly neighborhood, this home boasts classic architectural details, with contemporary conveniences, creating a perfect haven for easy living. Garage was converted some time ago as a primary bedroom on the south side of the home which allows for plenty of light throughout. Tax records show 1483 sq ft but lives as much larger! Huge deck outside of kitchen is perfect for entertaining. Conveniently located close to Santa Rosa Junior College and 101, providing easy access to educational opportunities or commuting. This well-built home is ready to welcome its new owners!
Home Details
Home Type
- Single Family
Est. Annual Taxes
- $6,537
Year Built
- Built in 1950 | Remodeled
Lot Details
- 6,700 Sq Ft Lot
- Back Yard Fenced
- Corner Lot
- Low Maintenance Yard
Home Design
- Concrete Foundation
- Pillar, Post or Pier Foundation
- Combination Foundation
- Ceiling Insulation
- Composition Roof
- Redwood Siding
- Plaster
Interior Spaces
- 1,483 Sq Ft Home
- 1-Story Property
- Ceiling Fan
- Brick Fireplace
- Family Room
- Living Room with Fireplace
- Dining Room
- Storage Room
- Attic
Kitchen
- Free-Standing Gas Oven
- Free-Standing Gas Range
- Range Hood
- Microwave
- Ice Maker
- Dishwasher
- Granite Countertops
- Compactor
- Disposal
Flooring
- Wood
- Linoleum
- Laminate
- Tile
Bedrooms and Bathrooms
- 4 Bedrooms
- Bathroom on Main Level
- 2 Full Bathrooms
- Bathtub with Shower
- Window or Skylight in Bathroom
Laundry
- Laundry Room
- Dryer
- Washer
- 220 Volts In Laundry
Parking
- 3 Open Parking Spaces
- 2 Parking Spaces
- No Garage
- Converted Garage
Eco-Friendly Details
- ENERGY STAR Qualified Appliances
Outdoor Features
- Deck
- Patio
- Fire Pit
- Front Porch
Utilities
- No Cooling
- Central Heating
- Heating System Uses Gas
- 220 Volts in Kitchen
- Natural Gas Connected
- Gas Water Heater
- Cable TV Available
Listing and Financial Details
- Assessor Parcel Number 180-290-058-000
Map
Home Values in the Area
Average Home Value in this Area
Tax History
| Year | Tax Paid | Tax Assessment Tax Assessment Total Assessment is a certain percentage of the fair market value that is determined by local assessors to be the total taxable value of land and additions on the property. | Land | Improvement |
|---|---|---|---|---|
| 2023 | $6,537 | $563,332 | $225,332 | $338,000 |
| 2022 | $6,034 | $552,287 | $220,914 | $331,373 |
| 2021 | $5,960 | $541,459 | $216,583 | $324,876 |
| 2020 | $5,946 | $535,908 | $214,363 | $321,545 |
| 2019 | $5,914 | $525,401 | $210,160 | $315,241 |
| 2018 | $5,880 | $515,100 | $206,040 | $309,060 |
| 2017 | $5,789 | $505,000 | $202,000 | $303,000 |
| 2016 | $3,595 | $312,068 | $124,827 | $187,241 |
| 2015 | $3,486 | $307,381 | $122,952 | $184,429 |
| 2014 | $3,272 | $301,361 | $120,544 | $180,817 |
Property History
| Date | Event | Price | Change | Sq Ft Price |
|---|---|---|---|---|
| 04/21/2025 04/21/25 | Pending | -- | -- | -- |
| 03/27/2025 03/27/25 | For Sale | $699,000 | -- | $471 / Sq Ft |
Deed History
| Date | Type | Sale Price | Title Company |
|---|---|---|---|
| Interfamily Deed Transfer | -- | First American Title Company | |
| Interfamily Deed Transfer | -- | First American Title Company | |
| Grant Deed | $505,000 | First American Title Company | |
| Grant Deed | $146,000 | Fidelity National Title Co | |
| Grant Deed | $300,000 | Fidelity National Title Co | |
| Interfamily Deed Transfer | $113,636 | North Bay Title Co | |
| Gift Deed | -- | -- | |
| Interfamily Deed Transfer | -- | -- |
Mortgage History
| Date | Status | Loan Amount | Loan Type |
|---|---|---|---|
| Open | $424,500 | New Conventional | |
| Closed | $445,000 | New Conventional | |
| Previous Owner | $288,000 | New Conventional | |
| Previous Owner | $294,566 | FHA | |
| Previous Owner | $291,000 | Unknown | |
| Previous Owner | $100,000 | Credit Line Revolving | |
| Previous Owner | $175,000 | Unknown | |
| Previous Owner | $170,000 | No Value Available |
Similar Homes in Santa Rosa, CA
Source: Bay Area Real Estate Information Services (BAREIS)
MLS Number: 325018497
APN: 180-290-058
- 1822 Nordyke Ave
- 1974 Illinois Ave
- 112 Roweland Ct
- 964 Edwards Ave
- 615 Mcconnell Ave
- 1233 Humboldt St
- 2437 Lomitas Ave
- 2344 Franklin Ave
- 2791 Mcbride Ln Unit 161
- 2791 Mcbride Ln Unit 172
- 2791 Mcbride Ln Unit 188
- 680 Plum Dr
- 2525 Chanate Rd
- 1080 Tijuana Ct
- 2360 Sycamore Ave
- 2529 Coffey Ln
- 2618 Plata Ct
- 1576 North St
- 2654 Hardies Ln
- 2638 Plata Ct
