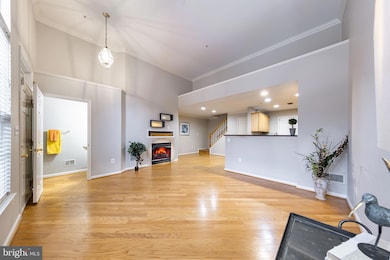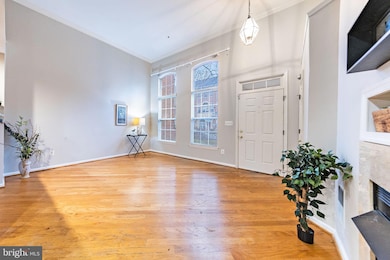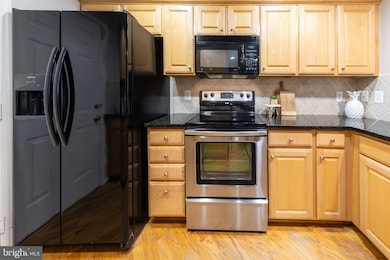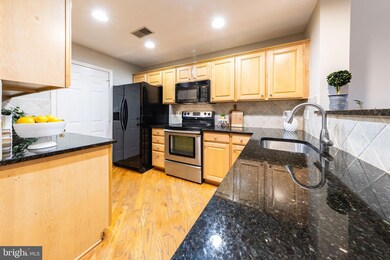
1934 Crescent Park Dr Unit 28A Reston, VA 20190
Reston Town Center NeighborhoodHighlights
- Fitness Center
- Gourmet Kitchen
- Deck
- Langston Hughes Middle School Rated A-
- Open Floorplan
- Contemporary Architecture
About This Home
As of February 2025Stunning 2-Level Townhome/Condo in Prime Reston Location!
This beautiful 2-level townhome/condo offers the perfect blend of style, comfort, and convenience. Featuring an open-concept layout with soaring high ceilings, designed to create an airy, spacious feel throughout! The home boasts elegant granite countertops, a cozy gas fireplace, and hardwood floors that flow seamlessly throughout. A convenient powder room adds to the appeal of the main floor, and a large balcony on the upper level with sliding glass doors provide the perfect spot to relax or entertain.
Upstairs, you'll find two generously sized bedrooms with balcony access, and two full bathrooms, making it an ideal space for roommates or those who value privacy. And the laundry is also on the bedroom level!
Located just across the street from Reston Town Center, enjoy easy access to so many shops! restaurants! a theater, ice skating! and more—all just a short walk away! Commuting is a breeze with the RTC West Metrorail Station nearby, while outdoor enthusiasts will love having the Washington & Old Dominion Trail right at their doorstep.
HVAC is 5-7 years old. Additional features include a private garage, providing both convenience and security. This home is perfect for those seeking a blend of modern living and an unbeatable location.
Townhouse Details
Home Type
- Townhome
Est. Annual Taxes
- $5,909
Year Built
- Built in 1998
Lot Details
- Backs To Open Common Area
- Property is in excellent condition
HOA Fees
Parking
- 1 Car Direct Access Garage
- Rear-Facing Garage
Home Design
- Contemporary Architecture
- Aluminum Siding
Interior Spaces
- 1,076 Sq Ft Home
- Property has 2 Levels
- Open Floorplan
- Ceiling height of 9 feet or more
- Ceiling Fan
- Recessed Lighting
- Fireplace With Glass Doors
- Gas Fireplace
- Double Pane Windows
- Window Treatments
- Six Panel Doors
- Great Room
- Wood Flooring
Kitchen
- Gourmet Kitchen
- Breakfast Area or Nook
- Stove
- Microwave
- Ice Maker
- Dishwasher
- Disposal
Bedrooms and Bathrooms
- 2 Bedrooms
- En-Suite Primary Bedroom
- En-Suite Bathroom
Laundry
- Laundry on main level
- Dryer
- Washer
Home Security
Outdoor Features
- Deck
Schools
- Lake Anne Elementary School
- Hughes Middle School
- South Lakes High School
Utilities
- Forced Air Heating and Cooling System
- Vented Exhaust Fan
- Natural Gas Water Heater
Listing and Financial Details
- Assessor Parcel Number 0173 13062102
Community Details
Overview
- Association fees include exterior building maintenance, management, insurance, pool(s), trash
- West Market HOA
- Lincoln Park Condo
- Lincoln Park Community
- Lincoln Park Subdivision
Recreation
- Fitness Center
- Community Pool
- Jogging Path
Pet Policy
- Limit on the number of pets
Security
- Fire and Smoke Detector
Map
Home Values in the Area
Average Home Value in this Area
Property History
| Date | Event | Price | Change | Sq Ft Price |
|---|---|---|---|---|
| 02/21/2025 02/21/25 | Sold | $540,000 | -1.8% | $502 / Sq Ft |
| 01/24/2025 01/24/25 | For Sale | $550,000 | 0.0% | $511 / Sq Ft |
| 01/22/2025 01/22/25 | Off Market | $550,000 | -- | -- |
| 12/20/2024 12/20/24 | For Sale | $550,000 | 0.0% | $511 / Sq Ft |
| 12/11/2024 12/11/24 | Off Market | $550,000 | -- | -- |
| 12/04/2024 12/04/24 | For Sale | $550,000 | 0.0% | $511 / Sq Ft |
| 08/08/2022 08/08/22 | Rented | $2,750 | 0.0% | -- |
| 07/26/2022 07/26/22 | For Rent | $2,750 | -- | -- |
Tax History
| Year | Tax Paid | Tax Assessment Tax Assessment Total Assessment is a certain percentage of the fair market value that is determined by local assessors to be the total taxable value of land and additions on the property. | Land | Improvement |
|---|---|---|---|---|
| 2024 | $5,908 | $481,730 | $96,000 | $385,730 |
| 2023 | $5,651 | $472,280 | $94,000 | $378,280 |
| 2022 | $5,502 | $454,120 | $91,000 | $363,120 |
| 2021 | $5,220 | $420,480 | $84,000 | $336,480 |
| 2020 | $5,262 | $420,480 | $84,000 | $336,480 |
| 2019 | $5,109 | $408,230 | $80,000 | $328,230 |
| 2018 | $4,625 | $402,200 | $80,000 | $322,200 |
| 2017 | $5,282 | $437,220 | $87,000 | $350,220 |
| 2016 | $5,164 | $428,370 | $86,000 | $342,370 |
| 2015 | $4,837 | $415,890 | $83,000 | $332,890 |
| 2014 | $4,691 | $404,190 | $81,000 | $323,190 |
Mortgage History
| Date | Status | Loan Amount | Loan Type |
|---|---|---|---|
| Open | $270,000 | New Conventional | |
| Closed | $270,000 | New Conventional | |
| Previous Owner | $142,400 | Purchase Money Mortgage | |
| Previous Owner | $153,000 | No Value Available |
Deed History
| Date | Type | Sale Price | Title Company |
|---|---|---|---|
| Warranty Deed | $540,000 | Fidelity National Title | |
| Warranty Deed | $540,000 | Fidelity National Title | |
| Deed | -- | None Available | |
| Warranty Deed | $178,900 | -- | |
| Deed | $161,000 | -- |
Similar Homes in Reston, VA
Source: Bright MLS
MLS Number: VAFX2213052
APN: 0173-13062102
- 1911 Logan Manor Dr
- 12001 Market St Unit 106
- 12000 Market St Unit 189
- 12000 Market St Unit 343
- 12000 Market St Unit 103
- 12000 Market St Unit 283
- 12000 Market St Unit 139
- 12000 Market St Unit 216
- 12000 Market St Unit 310
- 12165 Abington Hall Place Unit 203
- 12170 Abington Hall Place Unit 204
- 11990 Market St Unit 805
- 11990 Market St Unit 1414
- 11990 Market St Unit 908
- 11990 Market St Unit 413
- 11990 Market St Unit 1404
- 11990 Market St Unit 1205
- 11990 Market St Unit 1311
- 12025 New Dominion Pkwy Unit 509
- 12025 New Dominion Pkwy Unit 124






