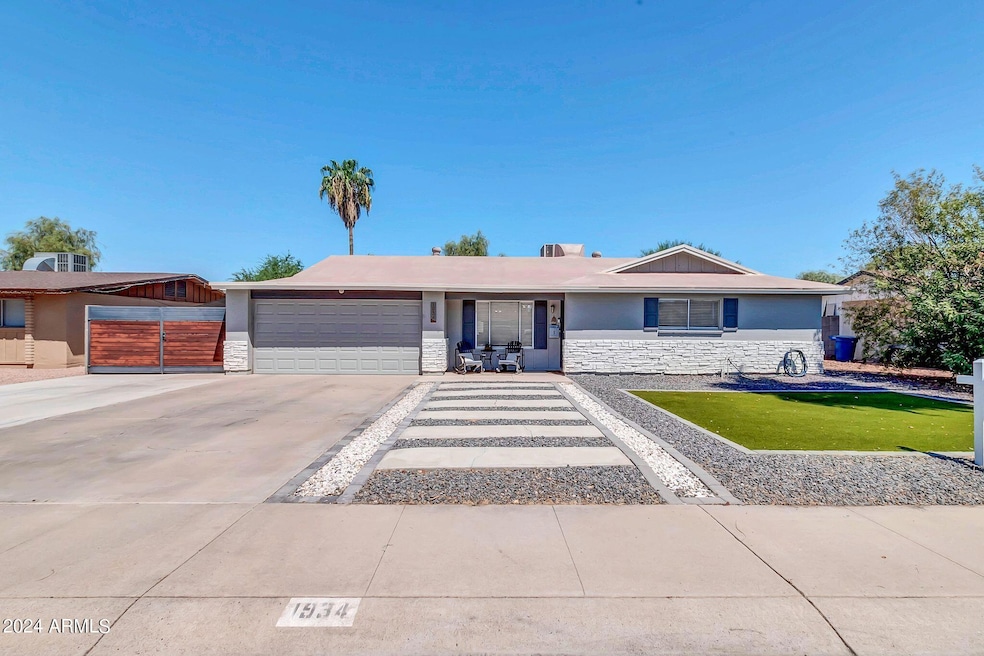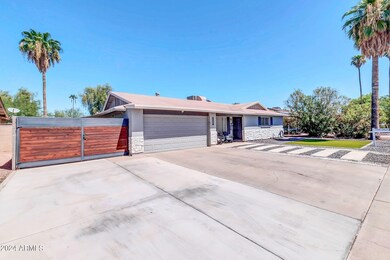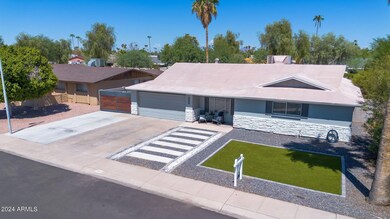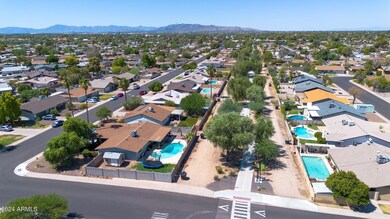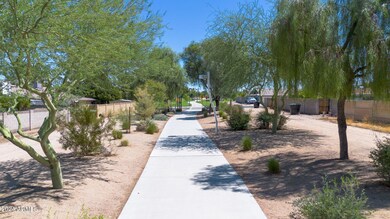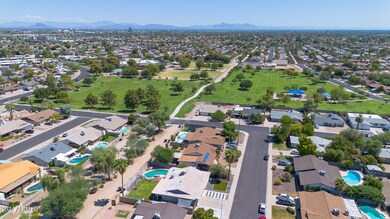
1934 E Sesame St Tempe, AZ 85283
The Lakes NeighborhoodHighlights
- Private Pool
- 0.2 Acre Lot
- No HOA
- RV Gated
- Granite Countertops
- Covered patio or porch
About This Home
As of October 2024Free from HOA restrictions and fees, this welcoming single level ranch home with a sparkling pool is now available in the heart of Tempe. This desirable and established Tempe neighborhood is nestled between the Lakes and Dobson Ranch communities. Step inside this beautiful interior with plenty of natural light and a neutral palette. Comfort is abundant in this four bedroom two bath home, with a family room and cozy stacked stone corner fireplace, right off the kitchen. The gourmet kitchen boasts stainless steel appliances and generous counter space offered by the oversized peninsula with bar seating, making cooking and entertaining a delight. The same espresso cabinets and granite counters in the kitchen can be found in both bathrooms, along with generously sized bedrooms and a primary suite with a walk-in closet and access to the extended patio. The large backyard offers great privacy, large grass area, newer RV gate with concrete pad, and an entertainers patio. There are no neighbors behind, but you will find a walking/biking path leading to the community's Optimist park & the A+ rated Fuller Elementary. The 2 car garage in addition to the RV gate and parking slab, mean you have plenty of parking & storage space for all your toys. Come see this comfortable haven in a fantastic location minutes from the 101 and 60, with easy access to ASU, Sky Harbor, Tempe Marketplace, Mill Avenue District, Tempe Town Lake, and so much more!
Home Details
Home Type
- Single Family
Est. Annual Taxes
- $2,223
Year Built
- Built in 1973
Lot Details
- 8,803 Sq Ft Lot
- Block Wall Fence
- Artificial Turf
- Backyard Sprinklers
- Grass Covered Lot
Parking
- 2 Car Direct Access Garage
- 3 Open Parking Spaces
- Garage Door Opener
- RV Gated
Home Design
- Composition Roof
- Foam Roof
- Block Exterior
- Stone Exterior Construction
Interior Spaces
- 1,746 Sq Ft Home
- 1-Story Property
- Ceiling Fan
- Living Room with Fireplace
Kitchen
- Eat-In Kitchen
- Breakfast Bar
- Built-In Microwave
- Granite Countertops
Flooring
- Carpet
- Tile
- Vinyl
Bedrooms and Bathrooms
- 4 Bedrooms
- 2 Bathrooms
Pool
- Private Pool
- Fence Around Pool
- Diving Board
Schools
- Fuller Elementary School
- FEES College Preparatory Middle School
- Marcos De Niza High School
Utilities
- Refrigerated Cooling System
- Heating Available
- High Speed Internet
- Cable TV Available
Additional Features
- No Interior Steps
- Covered patio or porch
Listing and Financial Details
- Tax Lot 829
- Assessor Parcel Number 301-01-028
Community Details
Overview
- No Home Owners Association
- Association fees include no fees
- Built by Continental Homes
- Continental East Unit 6 Subdivision
Recreation
- Community Playground
- Bike Trail
Map
Home Values in the Area
Average Home Value in this Area
Property History
| Date | Event | Price | Change | Sq Ft Price |
|---|---|---|---|---|
| 10/21/2024 10/21/24 | Sold | $540,000 | -4.4% | $309 / Sq Ft |
| 09/24/2024 09/24/24 | Pending | -- | -- | -- |
| 09/05/2024 09/05/24 | For Sale | $565,000 | +98.2% | $324 / Sq Ft |
| 04/12/2016 04/12/16 | Sold | $285,100 | 0.0% | $163 / Sq Ft |
| 03/03/2016 03/03/16 | Pending | -- | -- | -- |
| 03/02/2016 03/02/16 | For Sale | $285,000 | +60.6% | $163 / Sq Ft |
| 02/03/2012 02/03/12 | Sold | $177,500 | -1.1% | $94 / Sq Ft |
| 01/12/2012 01/12/12 | Pending | -- | -- | -- |
| 12/08/2011 12/08/11 | Price Changed | $179,500 | -3.0% | $95 / Sq Ft |
| 11/09/2011 11/09/11 | Price Changed | $185,000 | -2.6% | $98 / Sq Ft |
| 10/06/2011 10/06/11 | Price Changed | $190,000 | -5.0% | $100 / Sq Ft |
| 09/18/2011 09/18/11 | For Sale | $200,000 | 0.0% | $106 / Sq Ft |
| 09/08/2011 09/08/11 | Pending | -- | -- | -- |
| 08/22/2011 08/22/11 | For Sale | $200,000 | -- | $106 / Sq Ft |
Tax History
| Year | Tax Paid | Tax Assessment Tax Assessment Total Assessment is a certain percentage of the fair market value that is determined by local assessors to be the total taxable value of land and additions on the property. | Land | Improvement |
|---|---|---|---|---|
| 2025 | $2,250 | $23,235 | -- | -- |
| 2024 | $2,223 | $22,129 | -- | -- |
| 2023 | $2,223 | $40,910 | $8,180 | $32,730 |
| 2022 | $2,123 | $29,830 | $5,960 | $23,870 |
| 2021 | $2,164 | $26,950 | $5,390 | $21,560 |
| 2020 | $2,092 | $24,680 | $4,930 | $19,750 |
| 2019 | $2,052 | $23,100 | $4,620 | $18,480 |
| 2018 | $1,997 | $21,420 | $4,280 | $17,140 |
| 2017 | $1,935 | $20,060 | $4,010 | $16,050 |
| 2016 | $1,926 | $19,380 | $3,870 | $15,510 |
| 2015 | $1,862 | $17,300 | $3,460 | $13,840 |
Mortgage History
| Date | Status | Loan Amount | Loan Type |
|---|---|---|---|
| Open | $513,000 | New Conventional | |
| Previous Owner | $70,000 | Credit Line Revolving | |
| Previous Owner | $268,379 | New Conventional | |
| Previous Owner | $264,926 | FHA | |
| Previous Owner | $275,793 | FHA | |
| Previous Owner | $172,999 | FHA | |
| Previous Owner | $88,400 | Unknown | |
| Previous Owner | $224,000 | New Conventional |
Deed History
| Date | Type | Sale Price | Title Company |
|---|---|---|---|
| Warranty Deed | $540,000 | Chicago Title Agency | |
| Interfamily Deed Transfer | -- | Accommodation | |
| Interfamily Deed Transfer | -- | Driggs Title Agency Inc | |
| Interfamily Deed Transfer | -- | None Available | |
| Interfamily Deed Transfer | -- | Accommodation | |
| Interfamily Deed Transfer | -- | Driggs Title Agency Inc | |
| Warranty Deed | $285,100 | Grand Canyon Title Agency | |
| Warranty Deed | $177,500 | Fidelity Natl Title Agency I | |
| Trustee Deed | $110,501 | None Available | |
| Warranty Deed | $284,900 | Camelback Title Agency Llc |
Similar Homes in Tempe, AZ
Source: Arizona Regional Multiple Listing Service (ARMLS)
MLS Number: 6753370
APN: 301-01-028
- 1936 E Cornell Dr
- 1868 E La Donna Dr
- 1949 E Oxford Dr
- 1936 E Libra Dr
- 1849 E Watson Dr
- 2024 E Gemini Dr
- 1958 E Duke Dr
- 2032 E Pegasus Dr
- 5213 S Monaco Dr
- 2041 E Harvard Dr
- 2137 E Cornell Dr
- 2026 E Duke Dr
- 2161 E Gemini Dr
- 2030 E Duke Dr
- 5315 S River Dr
- 5206 S Clark Dr
- 1713 E Westchester Dr
- 1834 E Baseline Rd Unit 202
- 1834 E Baseline Rd Unit 205
- 6320 S Shannon Dr Unit 9
