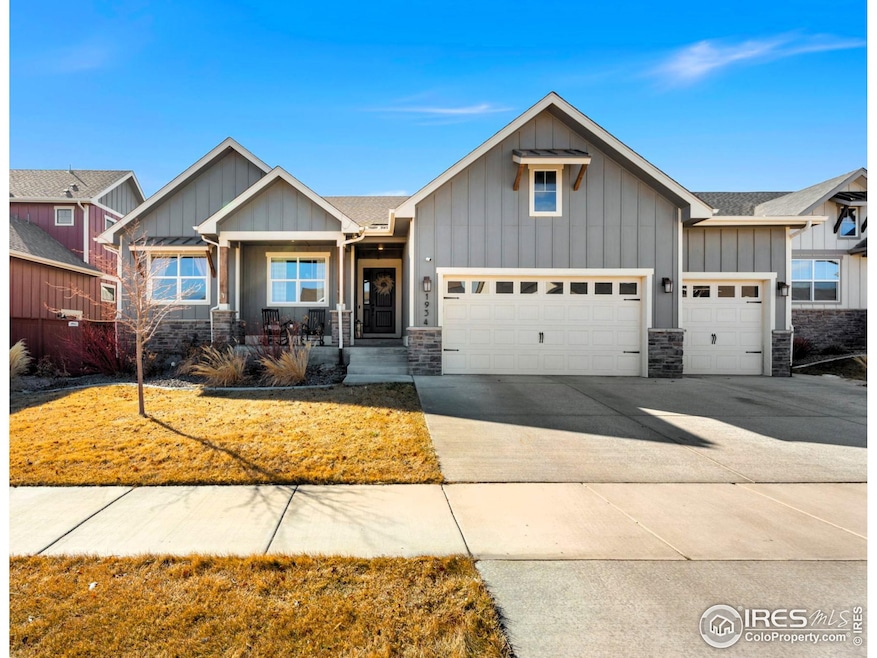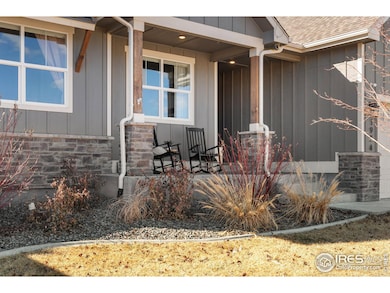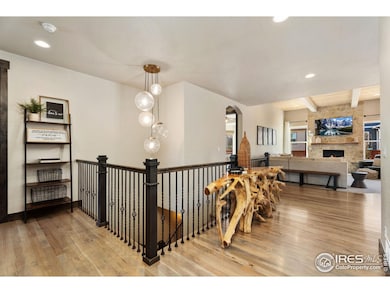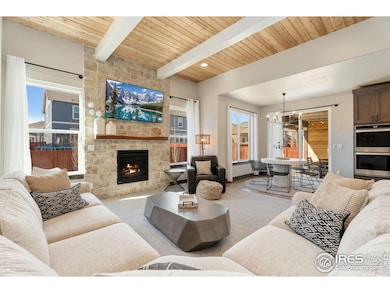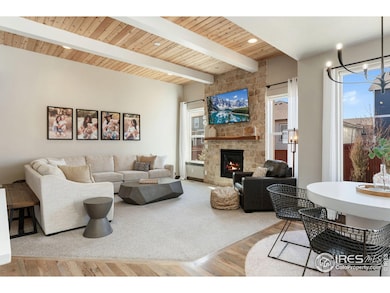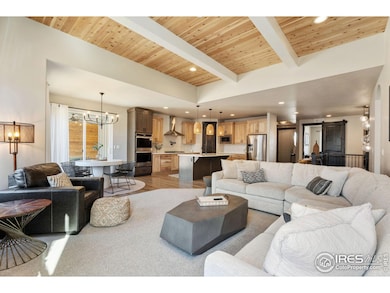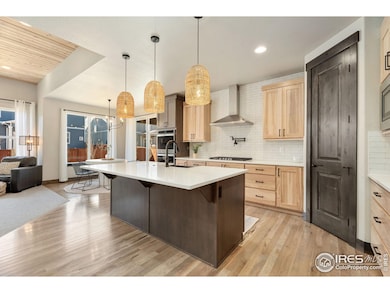
1934 Rolling Wind Dr Windsor, CO 80550
Estimated payment $5,793/month
Highlights
- City View
- Wood Flooring
- Beamed Ceilings
- Open Floorplan
- Home Office
- Hiking Trails
About This Home
Prepare to be impressed by this stunning, Semi-Custom Bridgewater ranch home in the highly sought-after RainDance community! Impeccable pride of ownership shines throughout this meticulously maintained residence, offering the perfect blend of elegance and comfort. Step inside and be greeted by an open-concept main level, ideal for entertaining and everyday living. The gourmet kitchen is a chef's delight, boasting a large island perfect for gathering, sleek solid wood floors, and ample counter space. Cozy up by the floor-to-ceiling stone fireplace in the spacious living area, where a custom cedar wood ceiling adds a touch of warmth and sophistication. This home is brimming with custom features, including solid wood doors and trim, a relaxing covered patio perfect for enjoying Colorado evenings, a gas line for a firepit, dovetail and soft-close cabinets, and a 220V outlet for a hot tub. Car enthusiasts will rejoice in the massive heated 5-car garage with epoxy floors - the ultimate haven for all your toys! Beyond the exquisite home itself, you'll love the vibrant RainDance lifestyle. Enjoy resort-style living with access to a fantastic waterpark featuring live music events, miles of scenic trails, lush community orchards, the RainDance National golf course and the brand-new Hoedown Hill and Terrain Park. This is more than just a home in a great community, it's a lifestyle! Don't miss this incredible opportunity to own your dream home in RainDance. Schedule your showing today!
Home Details
Home Type
- Single Family
Est. Annual Taxes
- $6,263
Year Built
- Built in 2020
Lot Details
- 7,700 Sq Ft Lot
- Wood Fence
- Level Lot
- Sprinkler System
HOA Fees
- $25 Monthly HOA Fees
Parking
- 5 Car Attached Garage
- Heated Garage
- Tandem Parking
- Garage Door Opener
Home Design
- Wood Frame Construction
- Composition Roof
- Stone
Interior Spaces
- 3,503 Sq Ft Home
- 1-Story Property
- Open Floorplan
- Wet Bar
- Bar Fridge
- Beamed Ceilings
- Ceiling height of 9 feet or more
- Gas Log Fireplace
- Window Treatments
- Bay Window
- Home Office
- City Views
- Basement Fills Entire Space Under The House
Kitchen
- Eat-In Kitchen
- Double Self-Cleaning Oven
- Gas Oven or Range
- Microwave
- Dishwasher
- Kitchen Island
- Disposal
Flooring
- Wood
- Carpet
Bedrooms and Bathrooms
- 4 Bedrooms
- Walk-In Closet
- Primary bathroom on main floor
Laundry
- Laundry on main level
- Dryer
- Washer
Outdoor Features
- Patio
- Exterior Lighting
Schools
- Orchard Hill Elementary School
- Windsor Middle School
- Windsor High School
Utilities
- Forced Air Heating and Cooling System
- High Speed Internet
- Cable TV Available
Listing and Financial Details
- Assessor Parcel Number R8952148
Community Details
Overview
- Association fees include common amenities, trash
- Built by Bridgewater
- Raindance Subdivision
Recreation
- Park
- Hiking Trails
Map
Home Values in the Area
Average Home Value in this Area
Tax History
| Year | Tax Paid | Tax Assessment Tax Assessment Total Assessment is a certain percentage of the fair market value that is determined by local assessors to be the total taxable value of land and additions on the property. | Land | Improvement |
|---|---|---|---|---|
| 2024 | $6,263 | $49,460 | $7,040 | $42,420 |
| 2023 | $6,263 | $49,940 | $7,100 | $42,840 |
| 2022 | $6,205 | $43,770 | $6,260 | $37,510 |
| 2021 | $5,070 | $38,790 | $6,440 | $32,350 |
| 2020 | $727 | $5,600 | $5,600 | $0 |
| 2019 | $235 | $1,820 | $1,820 | $0 |
| 2018 | $6 | $10 | $10 | $0 |
Property History
| Date | Event | Price | Change | Sq Ft Price |
|---|---|---|---|---|
| 02/13/2025 02/13/25 | For Sale | $939,900 | +9.4% | $268 / Sq Ft |
| 07/17/2023 07/17/23 | Sold | $859,000 | -1.8% | $248 / Sq Ft |
| 05/24/2023 05/24/23 | For Sale | $875,000 | +64.1% | $252 / Sq Ft |
| 06/24/2021 06/24/21 | Off Market | $533,084 | -- | -- |
| 07/17/2020 07/17/20 | Sold | $533,084 | 0.0% | $288 / Sq Ft |
| 05/24/2020 05/24/20 | Price Changed | $533,084 | +0.7% | $288 / Sq Ft |
| 12/31/2019 12/31/19 | Pending | -- | -- | -- |
| 12/31/2019 12/31/19 | For Sale | $529,224 | -- | $285 / Sq Ft |
Deed History
| Date | Type | Sale Price | Title Company |
|---|---|---|---|
| Warranty Deed | $859,000 | None Listed On Document | |
| Special Warranty Deed | $533,084 | First American |
Mortgage History
| Date | Status | Loan Amount | Loan Type |
|---|---|---|---|
| Open | $85,000 | Credit Line Revolving | |
| Open | $601,300 | New Conventional | |
| Previous Owner | $400,000 | Credit Line Revolving | |
| Previous Owner | $0 | Commercial |
Similar Homes in Windsor, CO
Source: IRES MLS
MLS Number: 1026002
APN: R8952148
- 1940 Rolling Wind Dr
- 1903 Rolling Wind Dr
- 1960 Thundercloud Dr
- 1932 Thundercloud Dr
- 1621 Winter Glow Dr
- 1662 Winter Glow Dr
- 1670 Winter Glow Dr
- 1591 Winter Glow Dr
- 1589 Winter Glow Dr
- 1585 Winter Glow Dr
- 2004 Day Spring Dr
- 1581 Winter Glow Dr
- 1852 Vista Valley Dr
- 1953 Floret Dr
- 1512 Flowering Tree Ct
- 1895 Golden Horizon Dr
- 2000 Seasons Dawn Ct
- 1685 Crystalline Dr
- 1827 Wind Fall Dr
- 1722 Bounty Dr
