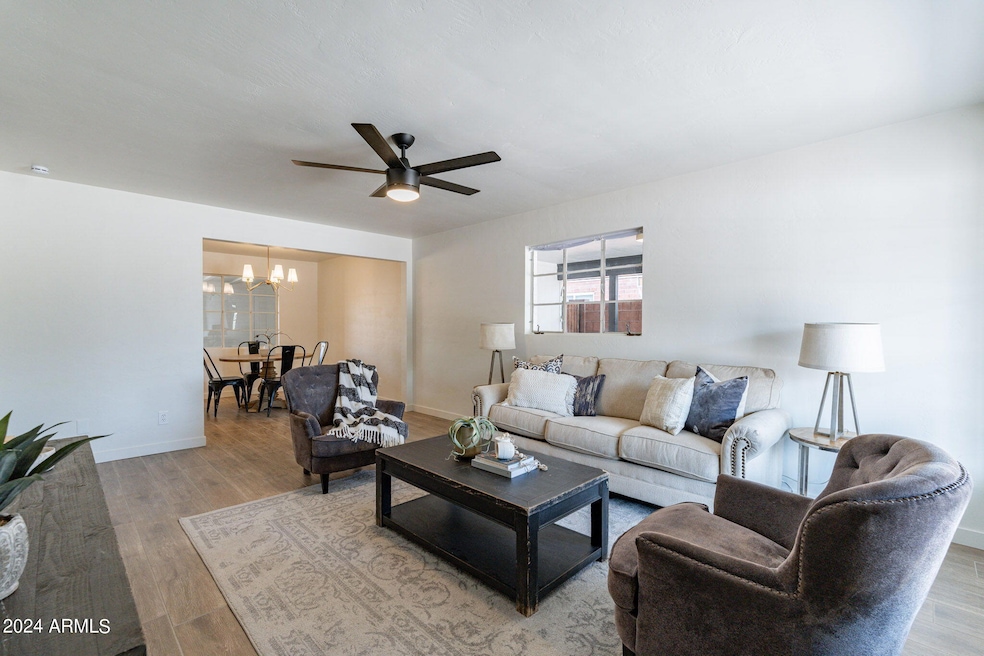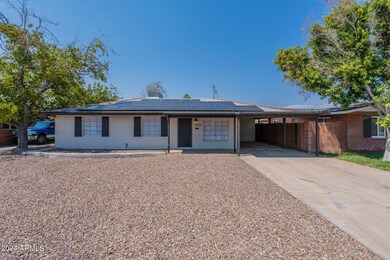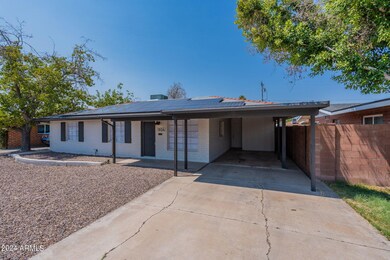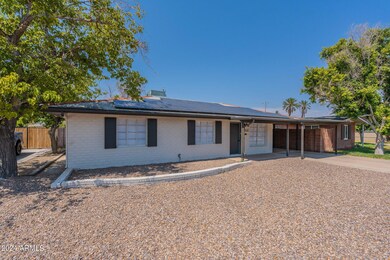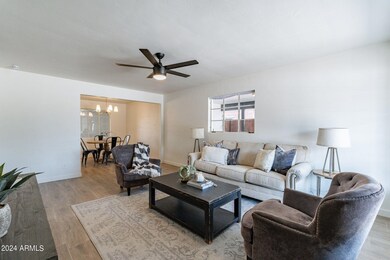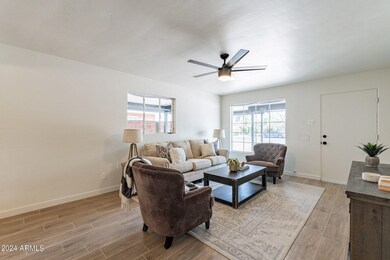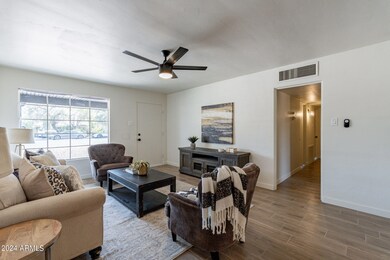
1934 W Osborn Rd Phoenix, AZ 85015
Highlights
- Solar Power System
- No HOA
- Tile Flooring
- Phoenix Coding Academy Rated A
- Covered patio or porch
- Property is near a bus stop
About This Home
As of January 2025Discover your dream home, this 3-beds, 2-bath Phoenix home has been meticulously updated w/new carpet, neutral paint & modern finishes throughout. Step inside to discover an inviting living room, highlighted by new wood plank tile that flows seamlessly from the entryway into the spacious living & dining area. The heart of the home is the kitchen, w/ new quartz countertops, white shaker cabinetry, tile backsplash & stainless-steel appliances. The primary suite offers a large ensuite bathroom & The two secondary bedrooms are connected by jack n Jill 3/4 bathroom. Arizona Room offers plenty of windows to enjoy the bright AZ sunshine while staying cool. Step outside into the backyard offering a covered patio & an opportunity to create your dream yard.
Home Details
Home Type
- Single Family
Est. Annual Taxes
- $656
Year Built
- Built in 1951
Lot Details
- 7,623 Sq Ft Lot
- Wood Fence
Parking
- 1 Carport Space
Home Design
- Composition Roof
- Block Exterior
Interior Spaces
- 1,519 Sq Ft Home
- 1-Story Property
- Ceiling Fan
Kitchen
- Kitchen Updated in 2024
- Built-In Microwave
Flooring
- Floors Updated in 2024
- Carpet
- Tile
Bedrooms and Bathrooms
- 3 Bedrooms
- Bathroom Updated in 2024
- Primary Bathroom is a Full Bathroom
- 2 Bathrooms
Schools
- Westwood Primary Elementary School
- Madison Traditional Academy Middle School
- Central High School
Utilities
- Refrigerated Cooling System
- Heating System Uses Natural Gas
Additional Features
- Solar Power System
- Covered patio or porch
- Property is near a bus stop
Listing and Financial Details
- Tax Lot 25
- Assessor Parcel Number 110-17-143
Community Details
Overview
- No Home Owners Association
- Association fees include no fees
- Westwood Estates Plat 3 Subdivision
Recreation
- Bike Trail
Map
Home Values in the Area
Average Home Value in this Area
Property History
| Date | Event | Price | Change | Sq Ft Price |
|---|---|---|---|---|
| 01/23/2025 01/23/25 | Sold | $385,000 | -3.8% | $253 / Sq Ft |
| 12/22/2024 12/22/24 | Pending | -- | -- | -- |
| 12/05/2024 12/05/24 | Price Changed | $400,000 | -2.4% | $263 / Sq Ft |
| 11/22/2024 11/22/24 | Price Changed | $409,900 | 0.0% | $270 / Sq Ft |
| 11/08/2024 11/08/24 | Price Changed | $410,000 | -2.4% | $270 / Sq Ft |
| 10/19/2024 10/19/24 | Price Changed | $420,000 | -1.2% | $276 / Sq Ft |
| 09/28/2024 09/28/24 | Off Market | $425,000 | -- | -- |
| 09/28/2024 09/28/24 | For Sale | $425,000 | 0.0% | $280 / Sq Ft |
| 09/20/2024 09/20/24 | Price Changed | $425,000 | -2.3% | $280 / Sq Ft |
| 09/09/2024 09/09/24 | Price Changed | $435,000 | +2.4% | $286 / Sq Ft |
| 09/07/2024 09/07/24 | For Sale | $425,000 | 0.0% | $280 / Sq Ft |
| 08/13/2024 08/13/24 | Pending | -- | -- | -- |
| 07/25/2024 07/25/24 | Price Changed | $425,000 | -2.3% | $280 / Sq Ft |
| 07/12/2024 07/12/24 | For Sale | $435,000 | -- | $286 / Sq Ft |
Tax History
| Year | Tax Paid | Tax Assessment Tax Assessment Total Assessment is a certain percentage of the fair market value that is determined by local assessors to be the total taxable value of land and additions on the property. | Land | Improvement |
|---|---|---|---|---|
| 2025 | $1,421 | $9,892 | -- | -- |
| 2024 | $656 | $9,421 | -- | -- |
| 2023 | $656 | $31,160 | $6,230 | $24,930 |
| 2022 | $642 | $23,700 | $4,740 | $18,960 |
| 2021 | $634 | $19,770 | $3,950 | $15,820 |
| 2020 | $588 | $19,520 | $3,900 | $15,620 |
| 2019 | $563 | $16,930 | $3,380 | $13,550 |
| 2018 | $497 | $15,450 | $3,090 | $12,360 |
| 2017 | $1,100 | $12,630 | $2,520 | $10,110 |
| 2016 | $1,051 | $11,560 | $2,310 | $9,250 |
| 2015 | $999 | $9,930 | $1,980 | $7,950 |
Mortgage History
| Date | Status | Loan Amount | Loan Type |
|---|---|---|---|
| Open | $280,000 | New Conventional | |
| Previous Owner | $310,000 | New Conventional |
Deed History
| Date | Type | Sale Price | Title Company |
|---|---|---|---|
| Warranty Deed | $385,000 | Fidelity National Title Agency | |
| Warranty Deed | $270,000 | Clear Title Agency Of Arizona | |
| Deed Of Distribution | -- | None Available | |
| Interfamily Deed Transfer | -- | -- |
Similar Homes in Phoenix, AZ
Source: Arizona Regional Multiple Listing Service (ARMLS)
MLS Number: 6730512
APN: 110-17-143
- 3607 N 21st Ave
- 1901 W Weldon Ave Unit 1
- 2111 W Mulberry Dr
- 1831 W Mulberry Dr Unit 241
- 1831 W Mulberry Dr Unit 103
- 1824 W Weldon Ave
- 3636 N 21st Ave
- 2140 W Mitchell Dr
- 2157 W Mulberry Dr
- 1725 W Weldon Ave
- 1721 W Weldon Ave
- 3329 N 17th Dr
- 2211 W Mitchell Dr
- 1716 W Weldon Ave
- 2163 W Flower St
- 3126 N 17th Dr
- 1919 W Fairmount Ave
- 1736 W Indianola Ave
- 2146 W Indianola Ave
- 2246 W Mulberry Dr
