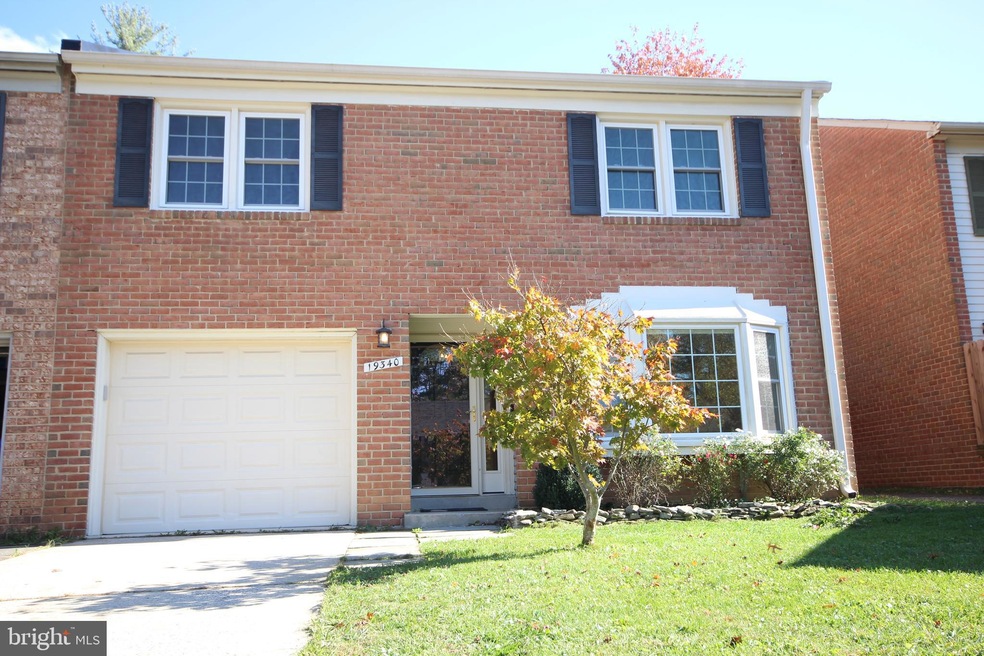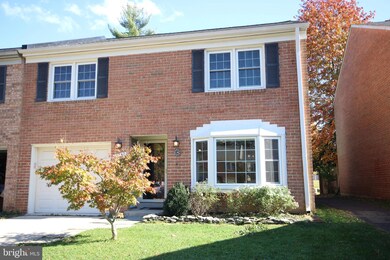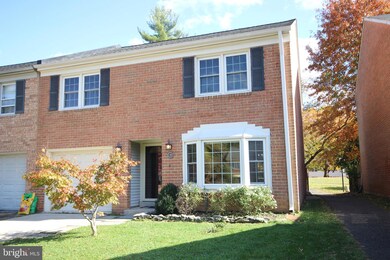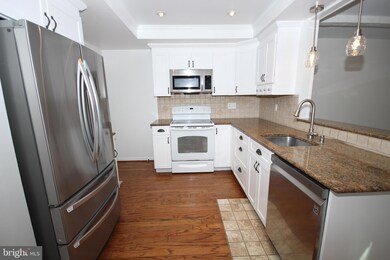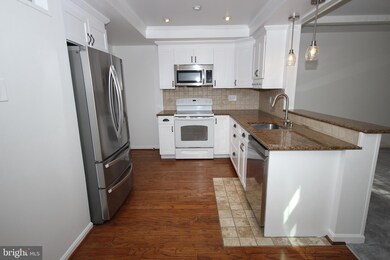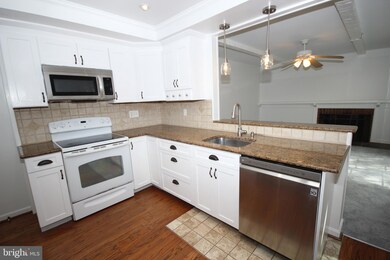
19340 Frenchton Place Montgomery Village, MD 20886
Highlights
- Pier or Dock
- Lake Privileges
- Community Lake
- Open Floorplan
- Colonial Architecture
- Property is near a park
About This Home
As of November 2024Beautiful HUGE 4 Bedroom End-Unit Townhouse w/Garage. Many Updates and Upgrades! Hardwood Floors on Main Level, Kitchen has Granite Countertops and Stainless Steel Appliances, Living Room is bright and sunny with Bay Window, Roof is a 35 Year Architectural Shingle only 6 Years old, HVAC System only 6 Years old, ALL Windows have been replaced, Radon Mitigation System Installed, BRAND NEW Carpets on Upper Level and Family Room, House FULLY Painted, and more... There are 4 LARGE Bedrooms (see room dimensions). EVERY Bedroom has a Walk-in Closet! The backyard backs to the common area (not other houses) and has a Flagstone Patio with lots of space. Montgomery Village Amenities include access to ALL 6 Pools, including Stedwick Pool, just down the path (literally a 2-minute walk). Lots of parking... Garage, Driveway, Parking Lot, Curb... This is a "MUST-SEE" Townhome!!!
Townhouse Details
Home Type
- Townhome
Est. Annual Taxes
- $4,283
Year Built
- Built in 1972
Lot Details
- 2,850 Sq Ft Lot
- Backs To Open Common Area
- Cul-De-Sac
- Landscaped
- No Through Street
- Back Yard Fenced and Front Yard
- Property is in very good condition
HOA Fees
- $138 Monthly HOA Fees
Parking
- 1 Car Direct Access Garage
- 1 Driveway Space
- Front Facing Garage
- Garage Door Opener
- On-Street Parking
- Off-Street Parking
Home Design
- Colonial Architecture
- Slab Foundation
- Frame Construction
- Architectural Shingle Roof
Interior Spaces
- Property has 3 Levels
- Open Floorplan
- Built-In Features
- Chair Railings
- Crown Molding
- Ceiling Fan
- Recessed Lighting
- Screen For Fireplace
- Fireplace Mantel
- Brick Fireplace
- Double Pane Windows
- ENERGY STAR Qualified Windows with Low Emissivity
- Replacement Windows
- Insulated Windows
- Double Hung Windows
- Bay Window
- Sliding Windows
- Window Screens
- Sliding Doors
- Insulated Doors
- Entrance Foyer
- Family Room
- Living Room
- Formal Dining Room
- Bonus Room
- Garden Views
- Attic Fan
Kitchen
- Eat-In Kitchen
- Butlers Pantry
- Electric Oven or Range
- Built-In Microwave
- Ice Maker
- Dishwasher
- Stainless Steel Appliances
- Upgraded Countertops
- Disposal
Flooring
- Wood
- Carpet
- Ceramic Tile
Bedrooms and Bathrooms
- 4 Bedrooms
- En-Suite Primary Bedroom
- Walk-In Closet
- Bathtub with Shower
- Walk-in Shower
Laundry
- Laundry in unit
- Dryer
- Washer
Basement
- Heated Basement
- Basement Fills Entire Space Under The House
Home Security
Accessible Home Design
- Level Entry For Accessibility
- Low Pile Carpeting
Outdoor Features
- Lake Privileges
- Patio
- Exterior Lighting
Location
- Property is near a park
Utilities
- Forced Air Heating and Cooling System
- Humidifier
- Vented Exhaust Fan
- Underground Utilities
- Electric Water Heater
Listing and Financial Details
- Tax Lot 931
- Assessor Parcel Number 160900803244
Community Details
Overview
- Association fees include common area maintenance, fiber optics at dwelling, fiber optics available, high speed internet, management, pool(s), pier/dock maintenance, recreation facility, reserve funds, road maintenance, snow removal, trash
- Stedwick Townhouses/Mvf HOA
- Built by Kettler Brothers
- Frenchton Place Subdivision
- Community Lake
Amenities
- Picnic Area
- Common Area
- Community Center
Recreation
- Pier or Dock
- Tennis Courts
- Community Playground
- Heated Community Pool
- Recreational Area
- Jogging Path
- Bike Trail
Security
- Carbon Monoxide Detectors
- Fire and Smoke Detector
Map
Home Values in the Area
Average Home Value in this Area
Property History
| Date | Event | Price | Change | Sq Ft Price |
|---|---|---|---|---|
| 11/27/2024 11/27/24 | Sold | $495,000 | 0.0% | $225 / Sq Ft |
| 11/10/2024 11/10/24 | Pending | -- | -- | -- |
| 11/01/2024 11/01/24 | For Sale | $495,000 | +61.2% | $225 / Sq Ft |
| 11/28/2012 11/28/12 | Sold | $307,000 | -2.5% | $140 / Sq Ft |
| 10/24/2012 10/24/12 | Pending | -- | -- | -- |
| 10/12/2012 10/12/12 | For Sale | $315,000 | -- | $143 / Sq Ft |
Tax History
| Year | Tax Paid | Tax Assessment Tax Assessment Total Assessment is a certain percentage of the fair market value that is determined by local assessors to be the total taxable value of land and additions on the property. | Land | Improvement |
|---|---|---|---|---|
| 2024 | $4,283 | $333,167 | $0 | $0 |
| 2023 | $3,372 | $316,300 | $120,000 | $196,300 |
| 2022 | $3,175 | $313,467 | $0 | $0 |
| 2021 | $3,091 | $310,633 | $0 | $0 |
| 2020 | $3,034 | $307,800 | $150,000 | $157,800 |
| 2019 | $2,998 | $305,833 | $0 | $0 |
| 2018 | $2,974 | $303,867 | $0 | $0 |
| 2017 | $2,829 | $301,900 | $0 | $0 |
| 2016 | -- | $280,000 | $0 | $0 |
| 2015 | $2,744 | $258,100 | $0 | $0 |
| 2014 | $2,744 | $236,200 | $0 | $0 |
Mortgage History
| Date | Status | Loan Amount | Loan Type |
|---|---|---|---|
| Previous Owner | $170,000 | New Conventional | |
| Previous Owner | $237,500 | New Conventional | |
| Previous Owner | $41,694 | Unknown |
Deed History
| Date | Type | Sale Price | Title Company |
|---|---|---|---|
| Special Warranty Deed | $495,000 | First American Title | |
| Special Warranty Deed | $495,000 | First American Title | |
| Deed | -- | -- |
Similar Homes in Montgomery Village, MD
Source: Bright MLS
MLS Number: MDMC2153260
APN: 09-00803244
- 19208 Dunbridge Way
- 19320 Dunbridge Way
- 10511 Cambridge Ct
- 19043 Capehart Dr
- 19033 Capehart Dr
- 19002 Capehart Dr
- Homesite 23 Village Club Alley
- Homesite 48 Harper Vale Rd
- 10214 Cove Ledge Ct
- HOMESITE 24 Village Club Alley
- 19048 Mills Choice Rd Unit 19048-
- TBB Harper Vale Rd Unit ABBEY
- HOMESITE 23 Village Club Alley
- HOMESITE 48 Harper Vale Rd
- Homesite 24 Village Club Alley
- HOMESITE 8 Village Walk Dr
- HOMESITE 9 Village Walk Dr
- HOMESITE 10 Village Walk Dr
- Homesite 40 Harper Vale Rd
- HOMESITE 40 Harper Vale Rd
