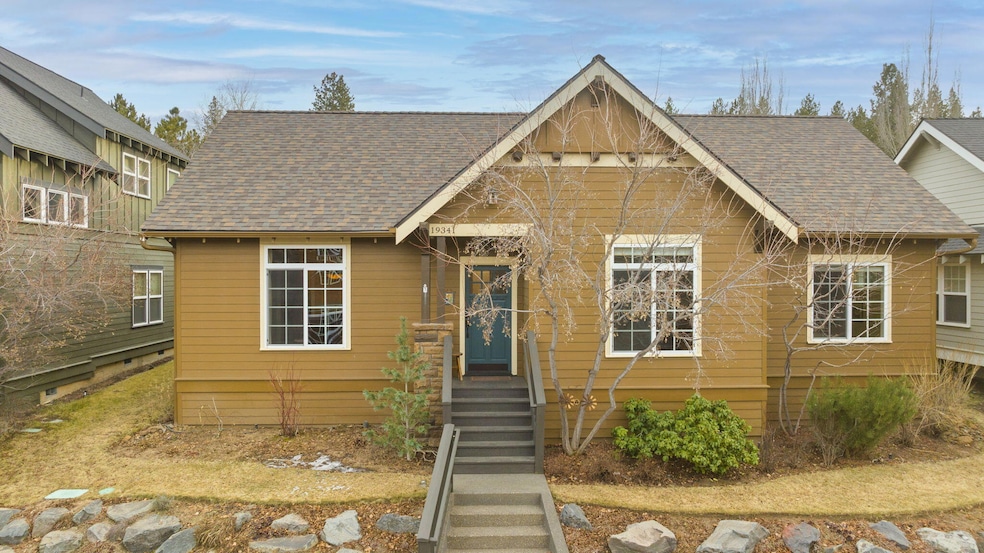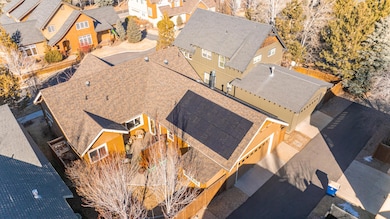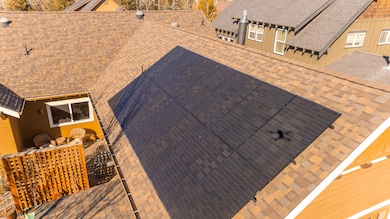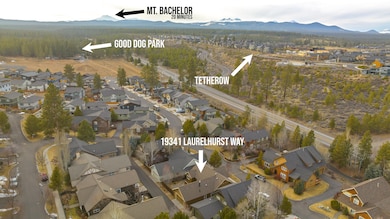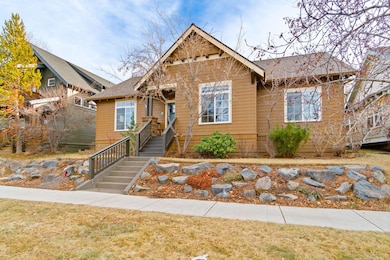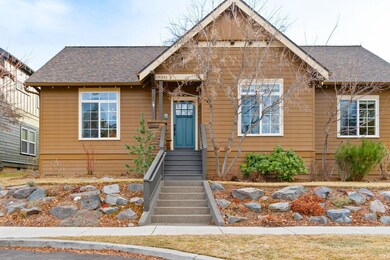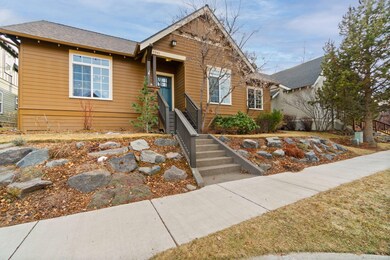
19341 SW Laurelhurst Way Bend, OR 97702
Century West NeighborhoodHighlights
- Open Floorplan
- Northwest Architecture
- Wood Flooring
- William E. Miller Elementary School Rated A-
- Territorial View
- Great Room with Fireplace
About This Home
As of February 2025This single level Westside home is warm and welcoming and nearly new with BRAND NEW
roof, solar, HVAC/ heat pump & A/C and induction cooktop. 10 of 10 energy score! Braeburn is a coveted subdivision because of its location just a short distance from the Deschutes River Trail & Mount Bachelor, yet still close to downtown & the Old Mill. Timeless quality &
craftsmanship throughout with leaded glass windows, solid wood features & coffered
ceilings. The kitchen will delight with its large custom granite countertops & pantry. The cozy family room has a gas fireplace & built-in cabinetry and a sliding door that opens to a sunny, fenced and landscaped yard ideal for entertaining. There is a secret bonus space for an office or bunk-room as well and lovely dining room. The 3 bedrooms include a large primary, one with built-in office and one with built-in Murphy bed. Both baths are well appointed. Alley access 2- car garage. This very efficient & well cared for home is ready to make y
Home Details
Home Type
- Single Family
Est. Annual Taxes
- $5,966
Year Built
- Built in 2002
Lot Details
- 4,356 Sq Ft Lot
- Fenced
- Drip System Landscaping
- Native Plants
- Level Lot
- Front and Back Yard Sprinklers
- Property is zoned RS, RS
HOA Fees
- $109 Monthly HOA Fees
Parking
- 2 Car Attached Garage
- Alley Access
- Garage Door Opener
Property Views
- Territorial
- Neighborhood
Home Design
- Northwest Architecture
- Ranch Style House
- Cottage
- Stem Wall Foundation
- Frame Construction
- Composition Roof
Interior Spaces
- 1,767 Sq Ft Home
- Open Floorplan
- Wired For Sound
- Built-In Features
- Ceiling Fan
- Gas Fireplace
- Double Pane Windows
- Vinyl Clad Windows
- Mud Room
- Great Room with Fireplace
- Living Room
- Dining Room
Kitchen
- Oven
- Cooktop
- Microwave
- Dishwasher
- Kitchen Island
- Granite Countertops
- Disposal
Flooring
- Wood
- Carpet
- Laminate
- Tile
Bedrooms and Bathrooms
- 3 Bedrooms
- Linen Closet
- Walk-In Closet
- 2 Full Bathrooms
- Double Vanity
- Bathtub with Shower
- Solar Tube
Home Security
- Carbon Monoxide Detectors
- Fire and Smoke Detector
Eco-Friendly Details
- ENERGY STAR Qualified Equipment for Heating
- Solar Heating System
- Sprinklers on Timer
Outdoor Features
- Courtyard
- Patio
- Separate Outdoor Workshop
Schools
- William E Miller Elementary School
- Cascade Middle School
- Summit High School
Utilities
- Forced Air Heating and Cooling System
- Heating System Uses Natural Gas
- Heat Pump System
- Natural Gas Connected
- Water Heater
Listing and Financial Details
- Exclusions: washer, dryer
- Tax Lot 18
- Assessor Parcel Number 204153
Community Details
Overview
- Built by Palmer
- Braeburn Subdivision
- The community has rules related to covenants, conditions, and restrictions
- Property is near a preserve or public land
Recreation
- Trails
Map
Home Values in the Area
Average Home Value in this Area
Property History
| Date | Event | Price | Change | Sq Ft Price |
|---|---|---|---|---|
| 02/28/2025 02/28/25 | Sold | $845,000 | -0.6% | $478 / Sq Ft |
| 02/03/2025 02/03/25 | Pending | -- | -- | -- |
| 01/27/2025 01/27/25 | For Sale | $849,900 | +65.8% | $481 / Sq Ft |
| 06/08/2018 06/08/18 | Sold | $512,500 | -2.4% | $290 / Sq Ft |
| 04/21/2018 04/21/18 | Pending | -- | -- | -- |
| 03/05/2018 03/05/18 | For Sale | $524,900 | +56.7% | $297 / Sq Ft |
| 02/18/2014 02/18/14 | Sold | $334,900 | 0.0% | $190 / Sq Ft |
| 01/21/2014 01/21/14 | Pending | -- | -- | -- |
| 01/19/2014 01/19/14 | For Sale | $334,900 | -- | $190 / Sq Ft |
Tax History
| Year | Tax Paid | Tax Assessment Tax Assessment Total Assessment is a certain percentage of the fair market value that is determined by local assessors to be the total taxable value of land and additions on the property. | Land | Improvement |
|---|---|---|---|---|
| 2024 | $5,966 | $356,330 | -- | -- |
| 2023 | $5,531 | $345,960 | $0 | $0 |
| 2022 | $5,160 | $326,110 | $0 | $0 |
| 2021 | $5,168 | $316,620 | $0 | $0 |
| 2020 | $4,903 | $316,620 | $0 | $0 |
| 2019 | $4,767 | $307,400 | $0 | $0 |
| 2018 | $4,632 | $298,450 | $0 | $0 |
| 2017 | $4,562 | $289,760 | $0 | $0 |
| 2016 | $4,354 | $281,330 | $0 | $0 |
| 2015 | $4,235 | $273,140 | $0 | $0 |
| 2014 | $4,113 | $265,190 | $0 | $0 |
Mortgage History
| Date | Status | Loan Amount | Loan Type |
|---|---|---|---|
| Open | $445,000 | New Conventional | |
| Previous Owner | $196,000 | New Conventional | |
| Previous Owner | $203,200 | Purchase Money Mortgage | |
| Previous Owner | $124,100 | Credit Line Revolving | |
| Previous Owner | $39,000 | Credit Line Revolving | |
| Previous Owner | $221,000 | Unknown | |
| Previous Owner | $221,000 | Unknown |
Deed History
| Date | Type | Sale Price | Title Company |
|---|---|---|---|
| Warranty Deed | $845,000 | Western Title | |
| Warranty Deed | $512,500 | Western Title & Escrow | |
| Warranty Deed | $334,900 | Deschutes County Title Co | |
| Special Warranty Deed | $254,000 | First American Title | |
| Trustee Deed | $238,483 | Accommodation | |
| Warranty Deed | $276,300 | Amerititle |
Similar Homes in Bend, OR
Source: Southern Oregon MLS
MLS Number: 220195036
APN: 204153
- 19322 SW Laurelhurst Way
- 61189 SW Beverly Way
- 0 Outrider Loop Unit 32 220195539
- 61152 SW Beverly Way
- 61284 Howe Way
- 19452 Brookside Way
- 19411 W Campbell Rd
- 61293 Mcroberts Ln Unit 32
- 61290 Storms Ct Unit 40
- 19442 SW Century Dr
- 61294 Storms Ct Unit 39
- 61303 Mcroberts Ln
- 61295 Storms Ct Unit 42
- 19266 Varner Way Unit 37
- 19262 Varner Way
- 19367 Alianna Loop
- 19300 Eaton Ln
- 19530 Sunshine Way
- 60060 River Bluff Trail
- 61337 Kindle Rock Loop
