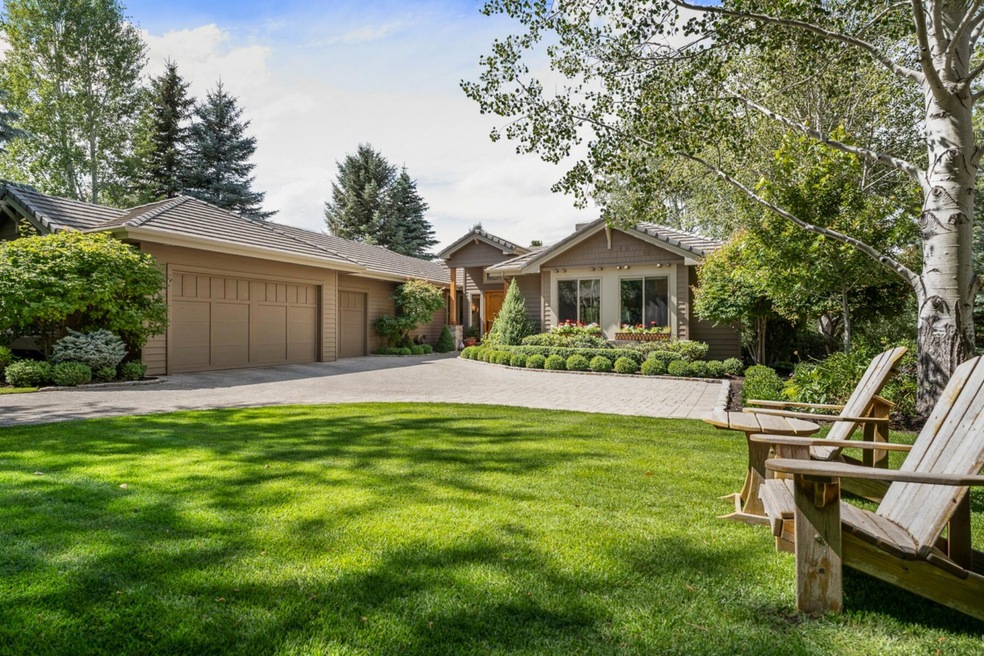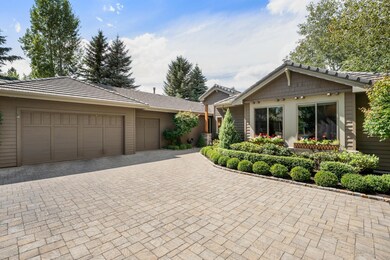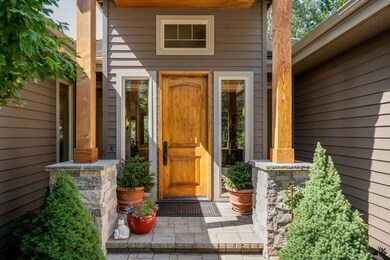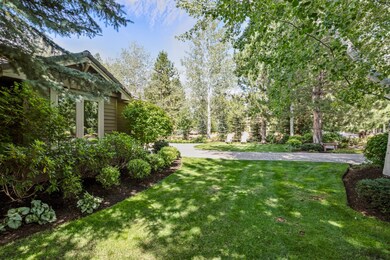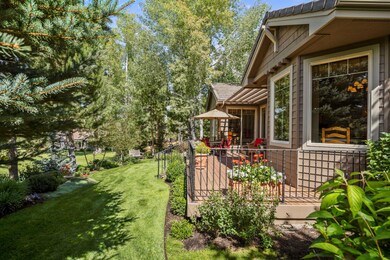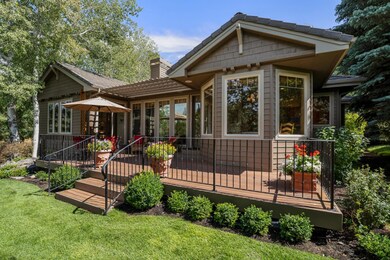
19346 Golden Lake Ct Bend, OR 97702
Century West NeighborhoodHighlights
- Two Primary Bedrooms
- Gated Community
- Home Energy Score
- William E. Miller Elementary School Rated A-
- Open Floorplan
- Deck
About This Home
As of November 2024This single-level home is located in Broken Top & is enveloped by meticulously maintained English garden landscaping, w/ outdoor water feature, deck with hand-crafted wrought iron railings, & beautiful paver driveway. Backing to a vast green space, the sense of privacy and openness is enhanced. Inside, the home boasts vaulted ceilings. Sunlight pours into the home through large windows. The living room has new lighting in bookcase & ceiling & marble tile surrounding the gas fireplace. The large, open kitchen is adorned with new Quartzite natural stone countertops, Pratt & Larson handmade, embossed tile backsplash, new Jennair refrig & stove, solid wood cabinets and an abundance of pantry space, ideal for culinary enthusiasts. The primary bedroom, has a spa-like bathtub & a beautifully tiled walk-in shower. The home has guest en-suite, perfect for visitors. Addt'l features include a highly efficient hot water recirculating loop, plus a roomy three-car garage.
Last Agent to Sell the Property
Coastal Sotheby's International Realty License #200503019

Home Details
Home Type
- Single Family
Est. Annual Taxes
- $8,338
Year Built
- Built in 1999
Lot Details
- 0.28 Acre Lot
- Drip System Landscaping
- Native Plants
- Level Lot
- Front and Back Yard Sprinklers
- Garden
- Property is zoned RS, RS
HOA Fees
- $209 Monthly HOA Fees
Parking
- 3 Car Attached Garage
- Garage Door Opener
- Driveway
- Paver Block
Property Views
- Territorial
- Neighborhood
Home Design
- Northwest Architecture
- Stem Wall Foundation
- Frame Construction
- Tile Roof
Interior Spaces
- 2,418 Sq Ft Home
- 1-Story Property
- Open Floorplan
- Wired For Sound
- Vaulted Ceiling
- Gas Fireplace
- Double Pane Windows
- Vinyl Clad Windows
- Great Room
- Family Room
- Living Room with Fireplace
- Home Office
Kitchen
- Eat-In Kitchen
- Breakfast Bar
- Oven
- Range
- Microwave
- Dishwasher
- Tile Countertops
- Disposal
Flooring
- Wood
- Carpet
- Tile
Bedrooms and Bathrooms
- 4 Bedrooms
- Double Master Bedroom
- Linen Closet
- Walk-In Closet
- 3 Full Bathrooms
- Hydromassage or Jetted Bathtub
- Bathtub with Shower
- Bathtub Includes Tile Surround
Laundry
- Laundry Room
- Dryer
- Washer
Home Security
- Smart Thermostat
- Carbon Monoxide Detectors
- Fire and Smoke Detector
Eco-Friendly Details
- Home Energy Score
- Sprinklers on Timer
Outdoor Features
- Deck
- Outdoor Water Feature
Schools
- William E Miller Elementary School
- Cascade Middle School
- Summit High School
Utilities
- Forced Air Heating and Cooling System
- Hot Water Circulator
- Water Heater
- Phone Available
- Cable TV Available
Listing and Financial Details
- No Short Term Rentals Allowed
- Tax Lot 427
- Assessor Parcel Number 197563
Community Details
Overview
- Broken Top Subdivision
Recreation
- Park
- Trails
- Snow Removal
Additional Features
- Restaurant
- Gated Community
Map
Home Values in the Area
Average Home Value in this Area
Property History
| Date | Event | Price | Change | Sq Ft Price |
|---|---|---|---|---|
| 11/26/2024 11/26/24 | Sold | $1,400,000 | -1.8% | $579 / Sq Ft |
| 10/27/2024 10/27/24 | Pending | -- | -- | -- |
| 10/03/2024 10/03/24 | For Sale | $1,425,000 | +93.9% | $589 / Sq Ft |
| 10/25/2017 10/25/17 | Sold | $735,000 | -2.0% | $294 / Sq Ft |
| 10/02/2017 10/02/17 | Pending | -- | -- | -- |
| 09/21/2017 09/21/17 | For Sale | $750,000 | +2.7% | $300 / Sq Ft |
| 08/29/2016 08/29/16 | Sold | $730,000 | +0.7% | $302 / Sq Ft |
| 07/04/2016 07/04/16 | Pending | -- | -- | -- |
| 06/30/2016 06/30/16 | For Sale | $725,000 | +18.9% | $300 / Sq Ft |
| 04/18/2013 04/18/13 | Sold | $610,000 | +1.7% | $252 / Sq Ft |
| 03/30/2013 03/30/13 | Pending | -- | -- | -- |
| 03/28/2013 03/28/13 | For Sale | $600,000 | -- | $248 / Sq Ft |
Tax History
| Year | Tax Paid | Tax Assessment Tax Assessment Total Assessment is a certain percentage of the fair market value that is determined by local assessors to be the total taxable value of land and additions on the property. | Land | Improvement |
|---|---|---|---|---|
| 2024 | $8,338 | $497,980 | -- | -- |
| 2023 | $7,729 | $483,480 | $0 | $0 |
| 2022 | $7,211 | $455,730 | $0 | $0 |
| 2021 | $7,222 | $442,460 | $0 | $0 |
| 2020 | $6,852 | $442,460 | $0 | $0 |
| 2019 | $6,661 | $429,580 | $0 | $0 |
| 2018 | $6,473 | $417,070 | $0 | $0 |
| 2017 | $6,349 | $404,930 | $0 | $0 |
| 2016 | $6,058 | $393,140 | $0 | $0 |
| 2015 | $5,892 | $381,690 | $0 | $0 |
| 2014 | $5,721 | $370,580 | $0 | $0 |
Mortgage History
| Date | Status | Loan Amount | Loan Type |
|---|---|---|---|
| Open | $400,000 | New Conventional | |
| Closed | $400,000 | New Conventional | |
| Previous Owner | $173,059 | Credit Line Revolving | |
| Previous Owner | $417,000 | New Conventional |
Deed History
| Date | Type | Sale Price | Title Company |
|---|---|---|---|
| Warranty Deed | $1,400,000 | Western Title | |
| Warranty Deed | $1,400,000 | Western Title | |
| Interfamily Deed Transfer | -- | None Available | |
| Warranty Deed | $735,000 | First American Title | |
| Warranty Deed | $730,000 | Amerititle | |
| Warranty Deed | $610,000 | Amerititle | |
| Interfamily Deed Transfer | -- | None Available | |
| Warranty Deed | $735,000 | Amerititle |
Similar Homes in Bend, OR
Source: Southern Oregon MLS
MLS Number: 220190856
APN: 197563
- 61704 Broken Top Dr
- 61708 Broken Top Dr
- 62017 Fall Creek Loop
- 61623 Hosmer Lake Dr
- 61649 Hosmer Lake Dr
- 61655 Hosmer Lake Dr
- 61697 Tam McArthur Loop
- 19385 Cayuse Crater Ct
- 61594 Hosmer Lake Dr
- 61725 Broken Top Dr
- 61488 Tam McArthur Loop
- 61819 Fall Creek Loop
- 19372 Soda Springs Dr
- 19364 Soda Springs Dr
- 61547 Hosmer Lake Dr
- 61582 Searcy Ct
- 19300 SW Seaton Loop
- 61747 Hosmer Lake Dr
- 61572 Searcy Ct
- 19374 Rim Lake Ct
