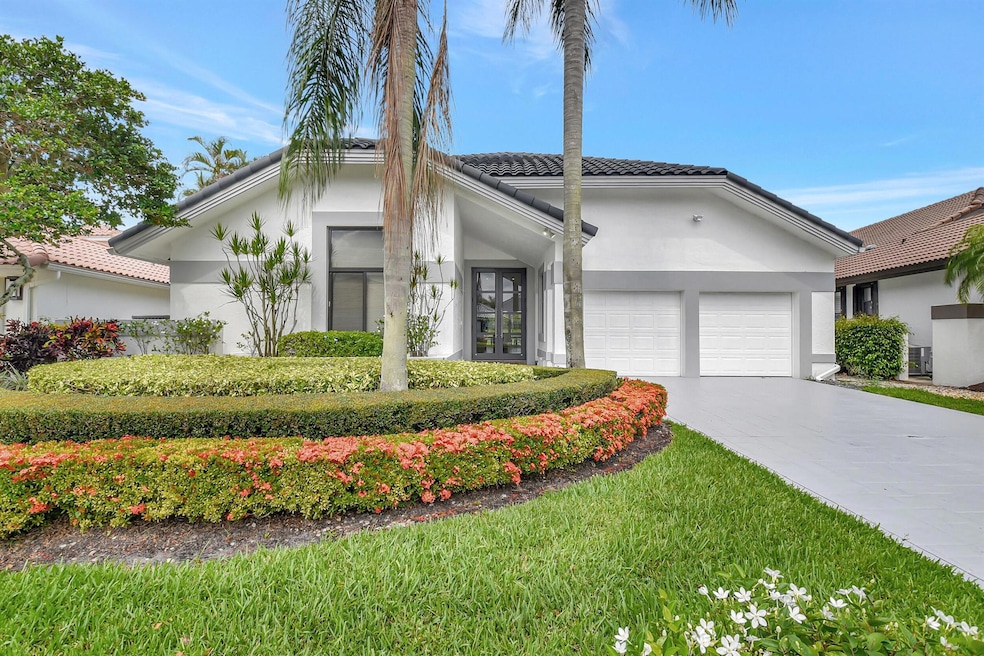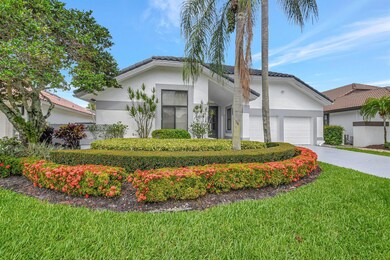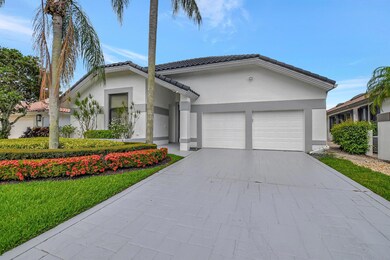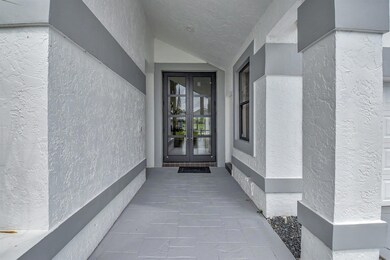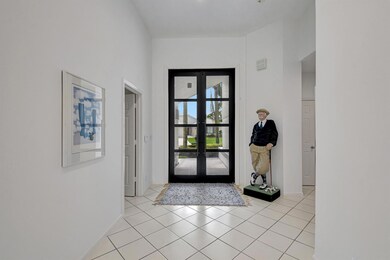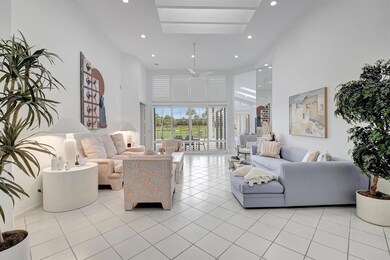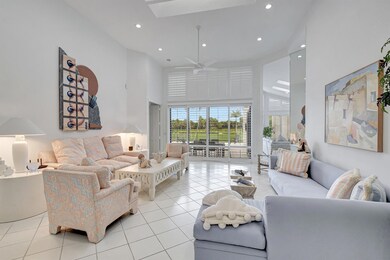
19349 Cedar Glen Dr Boca Raton, FL 33434
Boca West NeighborhoodHighlights
- Lake Front
- Gated with Attendant
- Private Membership Available
- Spanish River Community High School Rated A+
- Heated Spa
- Vaulted Ceiling
About This Home
As of October 2024Cedar Glen customized free standing patio home located on choice water and golf course lot. A very special home featuring 4 bedrooms with 5 bathrooms. Portion of the garage converted to make the 4th bedroom with full bath. Open spacious floor plan with high vaulted ceilings with skylights. Separate family room off the kitchen. Oversized open patio area plus covered porch areas with 30' heated pool plus separate spa. Tiled living areas. Master bathroom features expanded his and hers closet areas. Electric storms screens on master bedroom windows. Updated kitchen with ceramic tiled counters and stainless appliances. Formal dining room. Custom wood shutters in master bedroom, living & family room. Wet bar. Separate utility room with sink. Offered unfurnished with the furnishings negotiable.
Home Details
Home Type
- Single Family
Est. Annual Taxes
- $13,007
Year Built
- Built in 1986
Lot Details
- 8,952 Sq Ft Lot
- Lake Front
- Sprinkler System
HOA Fees
- $900 Monthly HOA Fees
Parking
- 1 Car Attached Garage
- Converted Garage
- Garage Door Opener
- Driveway
Property Views
- Lake
- Golf Course
- Garden
Home Design
- Concrete Roof
Interior Spaces
- 3,256 Sq Ft Home
- 1-Story Property
- Central Vacuum
- Furnished or left unfurnished upon request
- Vaulted Ceiling
- Skylights
- Plantation Shutters
- Single Hung Metal Windows
- Blinds
- Sliding Windows
- Casement Windows
- Entrance Foyer
- Formal Dining Room
- Home Security System
Kitchen
- Breakfast Area or Nook
- Electric Range
- Microwave
- Dishwasher
- Disposal
Flooring
- Clay
- Carpet
Bedrooms and Bathrooms
- 4 Bedrooms
- Split Bedroom Floorplan
- Walk-In Closet
- 5 Full Bathrooms
- Bidet
- Dual Sinks
- Separate Shower in Primary Bathroom
Laundry
- Laundry Room
- Dryer
- Washer
- Laundry Tub
Pool
- Heated Spa
- In Ground Spa
- Heated Pool
Outdoor Features
- Open Patio
- Porch
Utilities
- Forced Air Zoned Heating and Cooling System
- Underground Utilities
- The lake is a source of water for the property
- Electric Water Heater
- Cable TV Available
Listing and Financial Details
- Assessor Parcel Number 00424709260000240
- Seller Considering Concessions
Community Details
Overview
- Association fees include common areas, cable TV, legal/accounting
- Private Membership Available
- Cedar Glen Subdivision
Security
- Gated with Attendant
Map
Home Values in the Area
Average Home Value in this Area
Property History
| Date | Event | Price | Change | Sq Ft Price |
|---|---|---|---|---|
| 10/28/2024 10/28/24 | Sold | $1,575,000 | 0.0% | $484 / Sq Ft |
| 06/03/2024 06/03/24 | For Sale | $1,575,000 | 0.0% | $484 / Sq Ft |
| 05/02/2024 05/02/24 | Pending | -- | -- | -- |
| 03/17/2024 03/17/24 | Price Changed | $1,575,000 | -1.3% | $484 / Sq Ft |
| 02/27/2024 02/27/24 | Price Changed | $1,595,000 | -2.7% | $490 / Sq Ft |
| 02/12/2024 02/12/24 | Price Changed | $1,640,000 | -3.0% | $504 / Sq Ft |
| 01/03/2024 01/03/24 | Price Changed | $1,690,000 | -3.4% | $519 / Sq Ft |
| 06/03/2023 06/03/23 | For Sale | $1,750,000 | -- | $537 / Sq Ft |
Tax History
| Year | Tax Paid | Tax Assessment Tax Assessment Total Assessment is a certain percentage of the fair market value that is determined by local assessors to be the total taxable value of land and additions on the property. | Land | Improvement |
|---|---|---|---|---|
| 2024 | $13,308 | $668,841 | -- | -- |
| 2023 | $13,006 | $608,037 | $293,200 | $610,425 |
| 2022 | $12,112 | $552,761 | $0 | $0 |
| 2021 | $9,683 | $502,510 | $164,853 | $337,657 |
| 2020 | $9,369 | $485,916 | $0 | $485,916 |
| 2019 | $9,467 | $477,450 | $0 | $477,450 |
| 2018 | $9,579 | $505,493 | $0 | $505,493 |
| 2017 | $10,750 | $562,552 | $0 | $0 |
| 2016 | $11,395 | $582,552 | $0 | $0 |
| 2015 | $11,779 | $582,552 | $0 | $0 |
| 2014 | $11,328 | $538,969 | $0 | $0 |
Mortgage History
| Date | Status | Loan Amount | Loan Type |
|---|---|---|---|
| Previous Owner | $100,000 | Credit Line Revolving |
Deed History
| Date | Type | Sale Price | Title Company |
|---|---|---|---|
| Warranty Deed | $1,575,000 | None Listed On Document |
Similar Homes in Boca Raton, FL
Source: BeachesMLS
MLS Number: R10894571
APN: 00-42-47-09-26-000-0240
- 19427 Chapel Creek Dr
- 116 Mansfield C
- 85 Mansfield C Unit 850
- 435 Mansfield K Unit 435
- 387 Mansfield J
- 77 Mansfield B Unit B
- 111 Mansfield C Unit 111
- 445 Mansfield K
- 123 Mansfield C Unit 123
- 394 Mansfield I Unit J
- 4003 Lincoln A Unit 4003
- 493 Mansfield L
- 129 Mansfield D Unit 129
- 465 Mansfield L
- 13 Mansfield A Unit A
- 4011 Lincoln A
- 497 Mansfield M Unit L
- 1012 Lincoln A Unit 1012
- 484 Mansfield L Unit 4840
- 135 Mansfield D Unit 135
