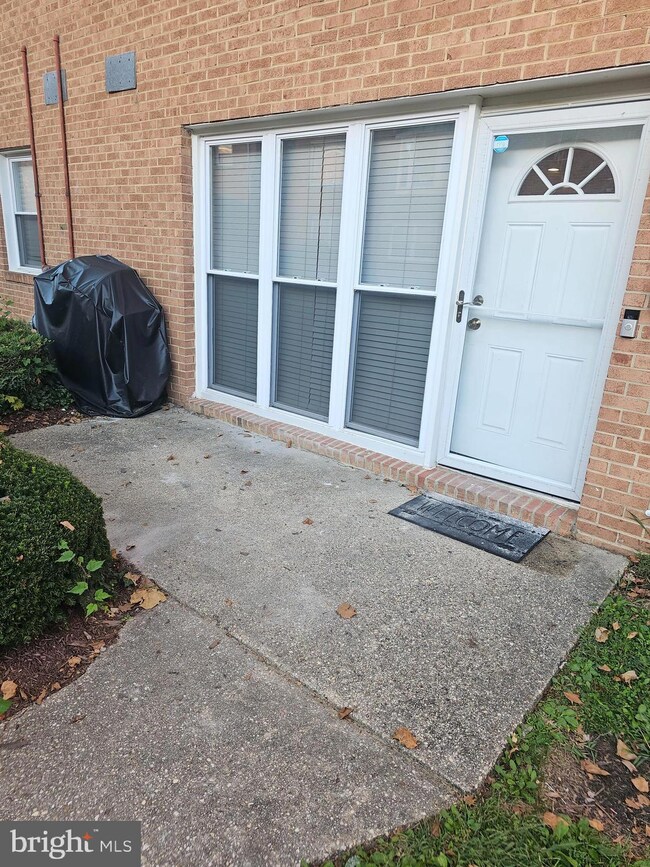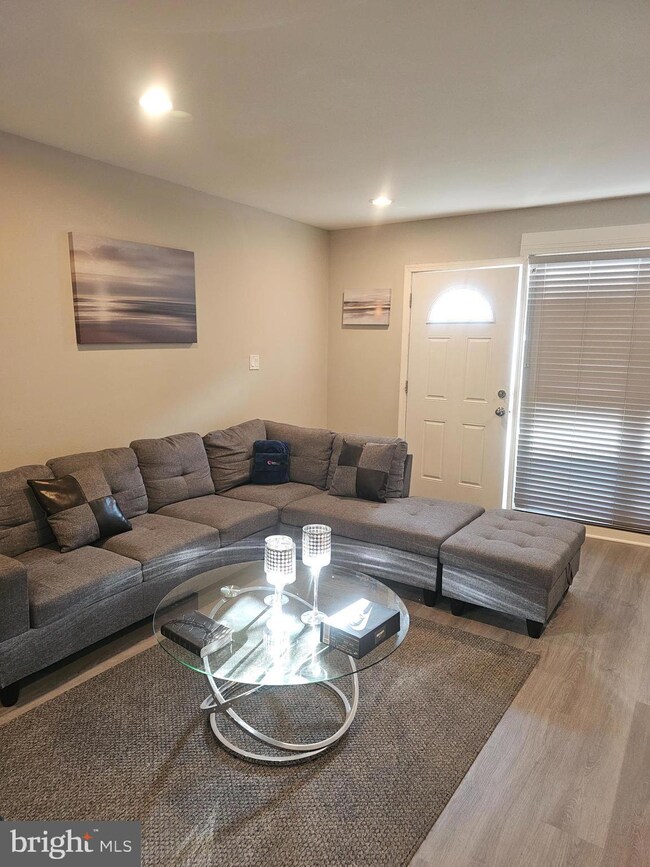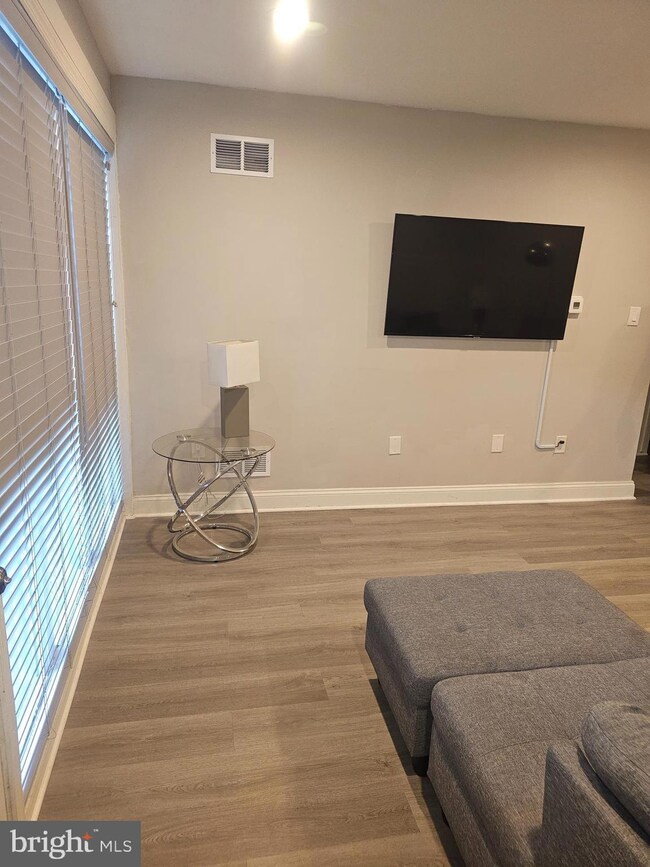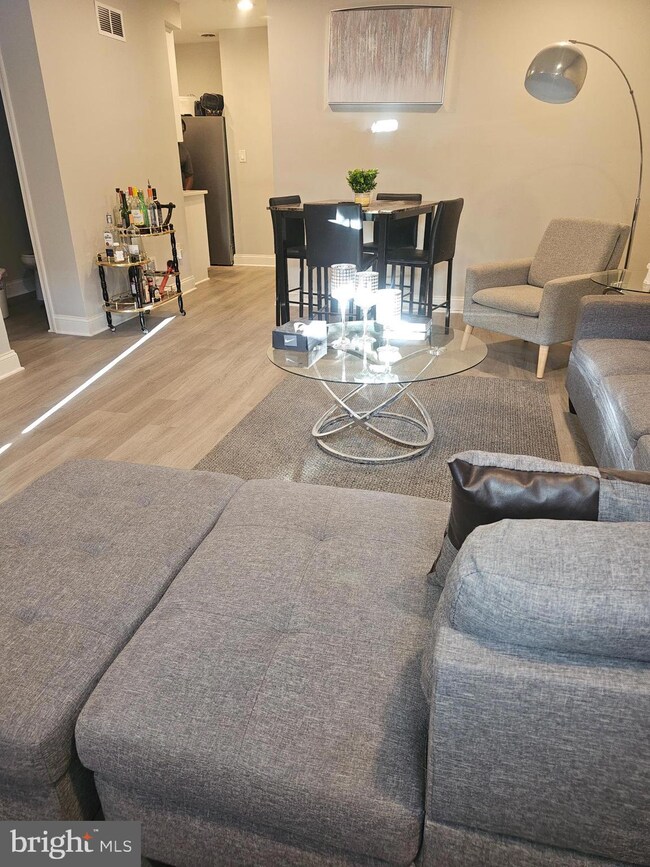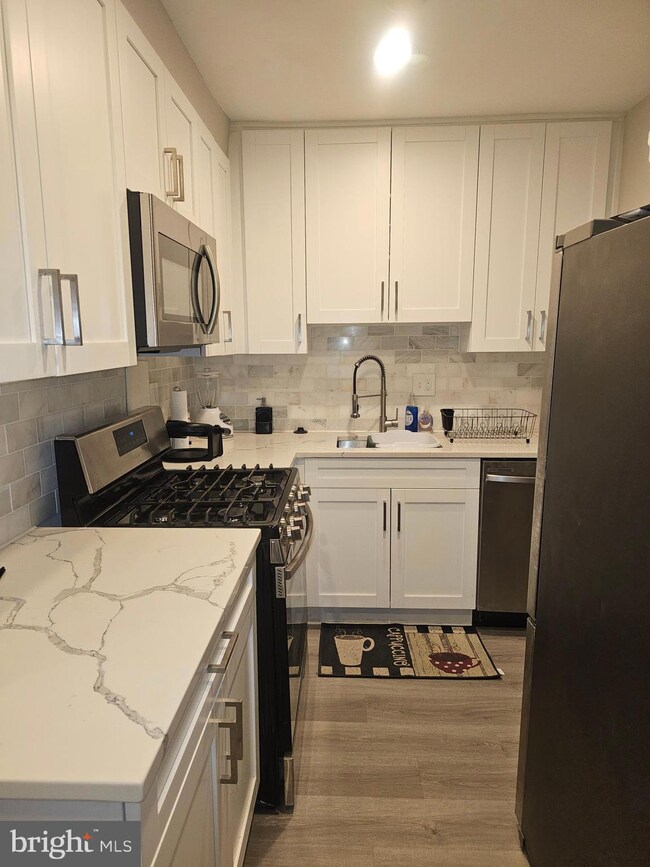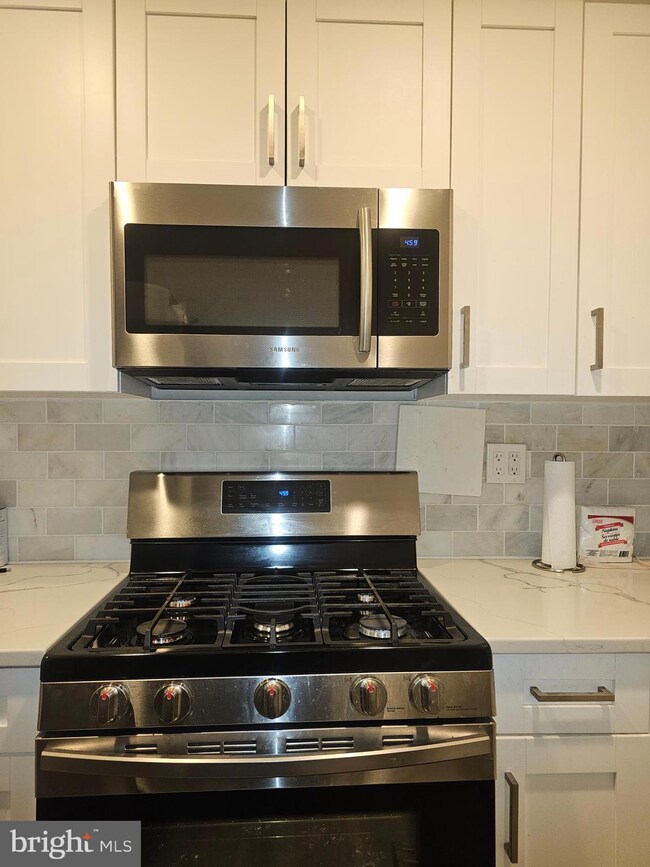
1935 Addison Rd S District Heights, MD 20747
District Heights NeighborhoodHighlights
- Open Floorplan
- Upgraded Countertops
- Stainless Steel Appliances
- Main Floor Bedroom
- Community Pool
- Walk-In Closet
About This Home
As of December 2024FULLY BACK ON THE MARKET. BUYER FAILED TO PERFORM. If you're looking for a home that is beautiful, stylish, and low maintenance with a low monthly fee; welcome to this immaculately renovated 3 bedroom, 1.5 bath condo. The major systems, including the HVAC, water heater, appliances, fixtures, and furnishings were installed about four years ago. As you approach the front of the home, you'll see a new security door. Upon entering, you'll be wowed at how the floor-to-ceiling windows accentuate the open and airy floor plan throughout the entire home. Overhead, you'll notice an array of LED lighting throughout the home. Each is upgraded with toggle light switches. You'll love how the living room dining room combo is an ideal space for entertaining guests, sharing quality time with loved ones, or even having a quiet dinner after a hard day. The contemporary kitchen features roomy cabinets, attractive quartz countertops, and stylish stainless steel appliances. Those who love to cook will enjoy how this renovated area skillfully combines form and function. Off the kitchen is a bonus room that can be used as an office, or a playroom for adults or kids alike! The primary bedroom has a walk-in closet to accommodate all your storage needs. The two additional bedrooms will accommodate guests, and family members or be that "person cave". The bathrooms with their attractive fixtures and finishes, complete this ideal space. Last but not least, this home is just minutes from the Beltway, and the Addison Road Metro makes commuting a breeze as it expands your entertainment, dining, and shopping possibilities! Would you like to save the cost of your home inspection and receive a reduced price for your owner's title policy? The Owner recommends Kimberly Williams with Glory Mortgage. The home inspection cost will be credited to the buyer if used. The owner prefers Cardinal Title to be used. The buyer will receive a "reissue rate" on an Owner's Title Policy, reducing the policy amount. Contact Scott Surell for more info. Their contact info is posted in the Agent Private Remarks so if you're interested, ask your agent for their contact info.
Property Details
Home Type
- Condominium
Est. Annual Taxes
- $2,298
Year Built
- Built in 1965 | Remodeled in 2020
HOA Fees
- $278 Monthly HOA Fees
Parking
- Parking Lot
Home Design
- Brick Exterior Construction
Interior Spaces
- 1,129 Sq Ft Home
- Property has 1 Level
- Open Floorplan
- Ceiling Fan
- Recessed Lighting
- Combination Dining and Living Room
- Laminate Flooring
Kitchen
- Gas Oven or Range
- Built-In Microwave
- Dishwasher
- Stainless Steel Appliances
- Upgraded Countertops
- Disposal
Bedrooms and Bathrooms
- 3 Main Level Bedrooms
- Walk-In Closet
- Dual Flush Toilets
- Bathtub with Shower
Utilities
- Forced Air Heating and Cooling System
- Natural Gas Water Heater
Additional Features
- No Interior Steps
- Energy-Efficient Appliances
- Patio
Listing and Financial Details
- Assessor Parcel Number 17060556753
Community Details
Overview
- Association fees include lawn maintenance, parking fee, snow removal, water, trash, exterior building maintenance, sewer
- Low-Rise Condominium
- Rgn Management Services Condos
- Old Towne Village Condominiums Subdivision
Amenities
- Laundry Facilities
Recreation
- Community Pool
Pet Policy
- Pets Allowed
Map
Home Values in the Area
Average Home Value in this Area
Property History
| Date | Event | Price | Change | Sq Ft Price |
|---|---|---|---|---|
| 12/26/2024 12/26/24 | Sold | $170,000 | -10.5% | $151 / Sq Ft |
| 12/16/2024 12/16/24 | Pending | -- | -- | -- |
| 09/09/2024 09/09/24 | For Sale | $190,000 | 0.0% | $168 / Sq Ft |
| 07/28/2024 07/28/24 | Pending | -- | -- | -- |
| 07/28/2024 07/28/24 | Off Market | $190,000 | -- | -- |
| 07/04/2024 07/04/24 | For Sale | $190,000 | +26.7% | $168 / Sq Ft |
| 08/11/2020 08/11/20 | Sold | $150,000 | 0.0% | $133 / Sq Ft |
| 06/10/2020 06/10/20 | For Sale | $149,990 | 0.0% | $133 / Sq Ft |
| 06/06/2020 06/06/20 | Off Market | $150,000 | -- | -- |
| 06/06/2020 06/06/20 | For Sale | $149,990 | +75.4% | $133 / Sq Ft |
| 12/03/2019 12/03/19 | Sold | $85,500 | -8.9% | $76 / Sq Ft |
| 10/30/2019 10/30/19 | Pending | -- | -- | -- |
| 10/26/2019 10/26/19 | For Sale | $93,900 | -- | $83 / Sq Ft |
Tax History
| Year | Tax Paid | Tax Assessment Tax Assessment Total Assessment is a certain percentage of the fair market value that is determined by local assessors to be the total taxable value of land and additions on the property. | Land | Improvement |
|---|---|---|---|---|
| 2024 | $2,397 | $154,667 | $0 | $0 |
| 2023 | $2,208 | $142,000 | $42,600 | $99,400 |
| 2022 | $1,975 | $126,333 | $0 | $0 |
| 2021 | $1,742 | $110,667 | $0 | $0 |
| 2020 | $1,509 | $95,000 | $28,500 | $66,500 |
| 2019 | $1,217 | $85,000 | $0 | $0 |
| 2018 | $1,212 | $75,000 | $0 | $0 |
| 2017 | $989 | $65,000 | $0 | $0 |
| 2016 | -- | $60,000 | $0 | $0 |
| 2015 | $2,383 | $55,000 | $0 | $0 |
| 2014 | $2,383 | $50,000 | $0 | $0 |
Mortgage History
| Date | Status | Loan Amount | Loan Type |
|---|---|---|---|
| Previous Owner | $4,365 | Future Advance Clause Open End Mortgage | |
| Previous Owner | $145,500 | New Conventional | |
| Previous Owner | $85,500 | Purchase Money Mortgage | |
| Previous Owner | $6,472 | FHA | |
| Previous Owner | $180,172 | Purchase Money Mortgage |
Deed History
| Date | Type | Sale Price | Title Company |
|---|---|---|---|
| Deed | $170,000 | Cardinal Title Group | |
| Deed | $170,000 | Cardinal Title Group | |
| Deed | -- | Cardinal Title Group | |
| Deed | $150,000 | Cardinal Title Group Llc | |
| Special Warranty Deed | $85,500 | Eastern Title And Settlement | |
| Trustee Deed | $219,000 | None Available | |
| Deed | $53,001 | -- | |
| Deed | $65,000 | -- | |
| Deed | $59,900 | -- |
Similar Homes in District Heights, MD
Source: Bright MLS
MLS Number: MDPG2116630
APN: 06-0556753
- 1747 Addison Rd S
- 1773 Addison Rd S
- 1635 Addison Rd S
- 1631 Addison Rd S Unit 1631
- 1563 Karen Blvd
- 6918 Diamond Ct
- 6821 Walker Mill Rd
- 6808 Amber Hill Ct
- 6747 Milltown Ct
- 6771 Milltown Ct
- 6705 Milltown Ct
- 1501 Pine Grove Rd
- 7109 Starboard Dr
- 1341 Karen Blvd Unit 404
- 1341 Karen Blvd Unit 205
- 7204 Chapparal Dr
- 1311 Karen Blvd Unit 208
- 6571 Ronald Rd
- 1205 Dillon Ct
- 1117 Wilberforce Ct

