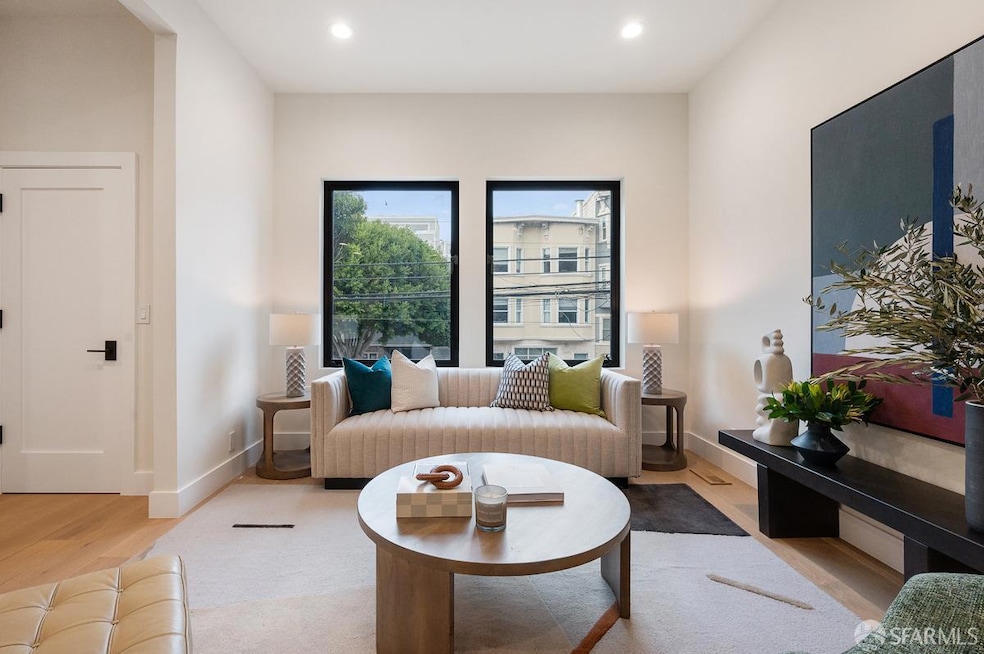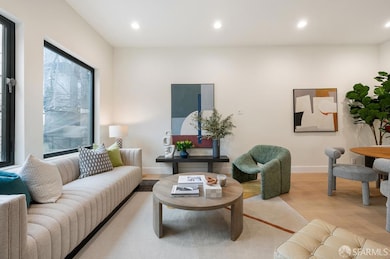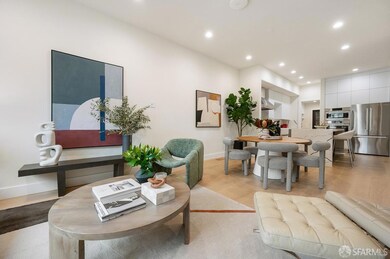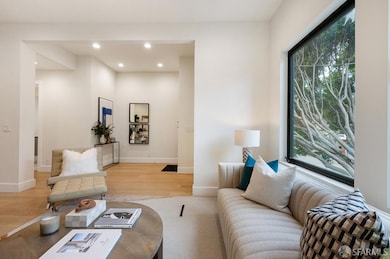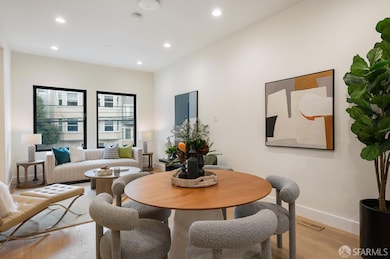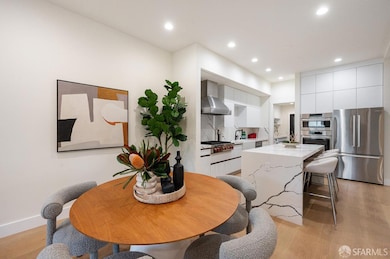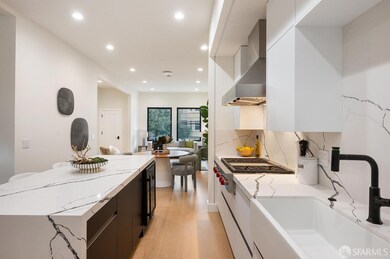
1935 Greenwich St San Francisco, CA 94123
Cow Hollow NeighborhoodEstimated payment $16,440/month
Highlights
- Wood Flooring
- Main Floor Bedroom
- Window or Skylight in Bathroom
- Sherman Elementary Rated A-
- Bonus Room
- 3-minute walk to George Moscone Park
About This Home
Nestled in the heart of Cow Hollow, just two blocks from Fillmore and Union Streets, this meticulously renovated 2-bedroom, 2.5-bath home offers a sophisticated blend of modern design, state-of-the-art systems, and seamless indoor-outdoor living. Part of a down-to-the-studs renovation, this bi-level residence is thoughtfully designed with ultra-luxurious finishes and an open, airy layout. The great room is bathed in natural light, featuring oversized windows and wide-plank rift oak flooring. The chef's kitchen is a true showstopper, appointed with a Wolf gas range, Vadara Quartz countertops, custom cabinetry, and a striking waterfall islandperfect for both cooking and entertaining. The primary suite is a private retreat with tranquil garden views, a custom walk-in closet, and a spa-like en-suite bath featuring a rain shower, custom tiling, and Duravit fixtures. The second bedroom also includes an en-suite bath with a floating vanity and oversized shower. Additional highlights include smart home systems, contemporary LED accent lighting, Navien on-demand water heaters, and enterprise-grade WiFi with CAT 6e wiring. With direct access to a landscaped yard, a finished garage with EV charging, and a versatile layout, this residence offers the ultimate in modern San Francisco living.
Open House Schedule
-
Sunday, April 27, 202512:30 to 2:00 pm4/27/2025 12:30:00 PM +00:004/27/2025 2:00:00 PM +00:00Bi-Level 2BR/2.5 TICAdd to Calendar
Property Details
Property Type
- Other
Est. Annual Taxes
- $26,802
Year Built
- Built in 1908 | Remodeled
Lot Details
- 2,556 Sq Ft Lot
- Back Yard Fenced
Interior Spaces
- 1,965 Sq Ft Home
- Wet Bar
- Combination Dining and Living Room
- Home Office
- Bonus Room
- Storage Room
Kitchen
- Built-In Gas Oven
- Gas Cooktop
- Range Hood
- Microwave
- Dishwasher
- Wine Refrigerator
- Kitchen Island
- Disposal
Flooring
- Wood
- Tile
Bedrooms and Bathrooms
- Main Floor Bedroom
- Walk-In Closet
- Bathtub with Shower
- Multiple Shower Heads
- Separate Shower
- Window or Skylight in Bathroom
Laundry
- Laundry Room
- Dryer
- Washer
- Sink Near Laundry
Parking
- 1 Car Attached Garage
- Front Facing Garage
- Open Parking
- Unassigned Parking
Outdoor Features
- Enclosed Balcony
- Covered Courtyard
Utilities
- Central Heating
Community Details
- 2 Units
- Low-Rise Condominium
- Greenbelt
Listing and Financial Details
- Assessor Parcel Number 0518-030
Map
Home Values in the Area
Average Home Value in this Area
Tax History
| Year | Tax Paid | Tax Assessment Tax Assessment Total Assessment is a certain percentage of the fair market value that is determined by local assessors to be the total taxable value of land and additions on the property. | Land | Improvement |
|---|---|---|---|---|
| 2024 | $26,802 | $2,202,286 | $1,531,100 | $671,186 |
| 2023 | $26,317 | $2,159,400 | $1,501,080 | $658,320 |
| 2022 | $25,639 | $2,102,354 | $1,471,648 | $630,706 |
| 2021 | $25,190 | $2,061,134 | $1,442,794 | $618,340 |
| 2020 | $25,393 | $2,040,000 | $1,428,000 | $612,000 |
| 2019 | $24,527 | $2,000,000 | $1,400,000 | $600,000 |
| 2018 | $11,921 | $948,321 | $288,614 | $659,707 |
| 2017 | $11,485 | $929,727 | $282,955 | $646,772 |
| 2016 | $11,284 | $911,498 | $277,407 | $634,091 |
| 2015 | $11,141 | $897,808 | $273,241 | $624,567 |
| 2014 | $10,851 | $880,222 | $267,889 | $612,333 |
Property History
| Date | Event | Price | Change | Sq Ft Price |
|---|---|---|---|---|
| 04/26/2025 04/26/25 | Price Changed | $2,550,000 | -5.5% | $1,298 / Sq Ft |
| 02/21/2025 02/21/25 | For Sale | $2,699,000 | -- | $1,374 / Sq Ft |
Deed History
| Date | Type | Sale Price | Title Company |
|---|---|---|---|
| Grant Deed | $2,000,000 | First American Title Co | |
| Interfamily Deed Transfer | -- | First American Title Company | |
| Interfamily Deed Transfer | -- | Alliance Title | |
| Interfamily Deed Transfer | -- | -- | |
| Interfamily Deed Transfer | -- | -- |
Mortgage History
| Date | Status | Loan Amount | Loan Type |
|---|---|---|---|
| Open | $1,550,000 | New Conventional | |
| Closed | $1,400,000 | Adjustable Rate Mortgage/ARM | |
| Previous Owner | $729,000 | Commercial | |
| Previous Owner | $729,750 | Commercial | |
| Previous Owner | $1,000,000 | Commercial | |
| Previous Owner | $588,543 | Commercial | |
| Previous Owner | $200,000 | Credit Line Revolving |
Similar Homes in San Francisco, CA
Source: San Francisco Association of REALTORS® MLS
MLS Number: 425007320
APN: 0518-030
- 1937 Greenwich St
- 1906 Greenwich St
- 1842 Lombard St
- 3027 Buchanan St
- 2920 Buchanan St Unit 4
- 2835 Octavia St
- 2826 Octavia St
- 3110 Octavia St
- 1824 Green St Unit 304
- 2100 Green St Unit 302
- 1816 Green St
- 1630 Lombard St
- 1708 Filbert St
- 1601 Lombard St
- 1998 Vallejo St Unit 6
- 2261 Filbert St
- 1911A Vallejo St
- 1911 Vallejo St Unit A
- 11 Imperial Ave
- 1820 Vallejo St Unit 103
