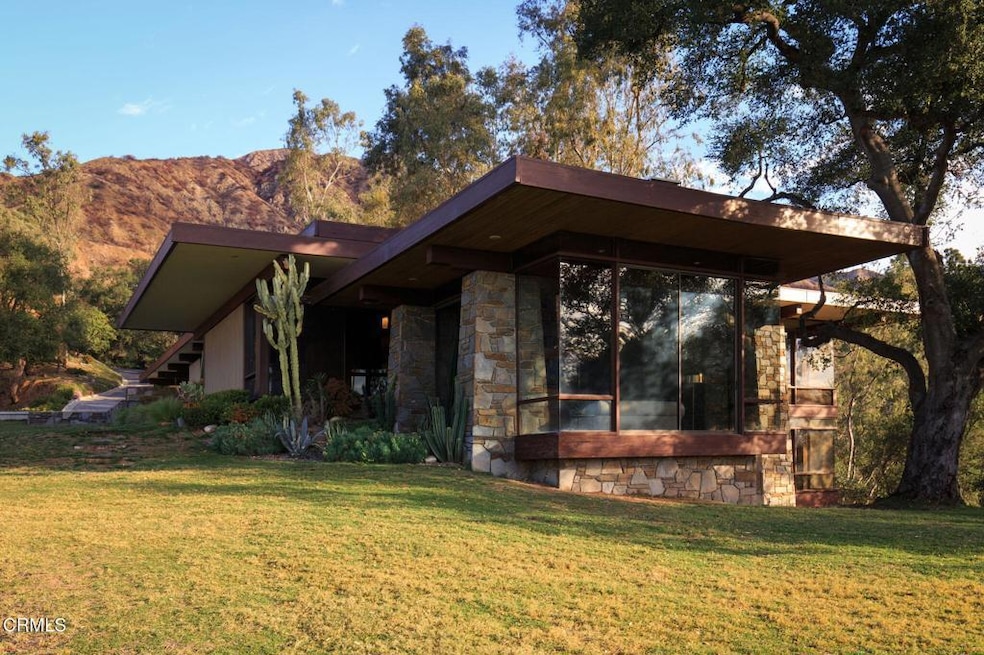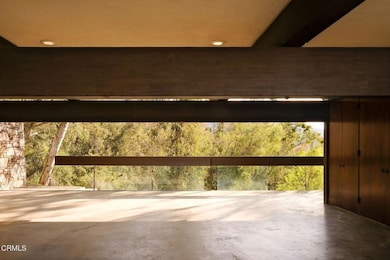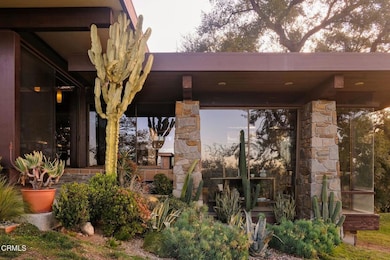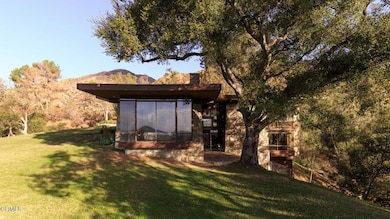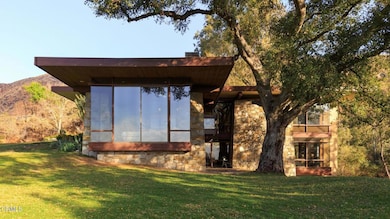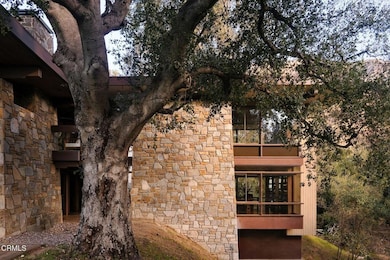
1935 Stonehouse Rd Sierra Madre, CA 91024
Estimated payment $38,723/month
Highlights
- Ocean View
- Golf Course Community
- Heated Lap Pool
- Sierra Madre Elementary School Rated A-
- Wine Cellar
- Sauna
About This Home
Crafted by noted architect John Andre Gougeon, a student of Buff and Hensman and former staff architect with John Lautner, the Heflin House is a one-of-a-kind Sierra Madre architectural home nestled on one of the most captivating view lots in the San Gabriel Valley. The definition of warm modern resort-style living, the home offers an open floorplan, beamed construction, extensive architect-designed masonry and floor-to-ceiling windows showcasing the stunning views of the San Gabriel Mountains, Downtown LA and the Pacific Ocean in the distance. On a clear day, the sight of Catalina Island comes into view, bringing a sense of peace amidst the pristine calm of surrounding nature. A truly hidden gem, with a gated, curving driveway and low-water landscaping, the home not only provides the utmost privacy but also features a generously-sized lap pool with impressive depth as well as a sweeping yard and private hiking paths. The interior of the home is bright and airy with abundant natural light from the expansive windows, skylights, and numerous patios and balconies, defining the California indoor/outdoor lifestyle. Warm Canadian wood and Italian stone have been applied extensively throughout the house, from floors, ceilings and walls to built-in cabinetry, a showcase hand-crafted sculptural staircase and central hearth. Featuring a generous kitchen, executive library, wine room, sauna with soaking tub, three fireplaces, dining room with wet bar, sunken family room and breakfast area, this masterful home remains original to the architect's vision in nearly every way. Pop down to the Norman Rockwell-esque village of Sierra Madre, with locally-owned shops, restaurants and amenities in its quaint commercial shopping district. Only 20 miles from the Studios and DTLA, this spectacular home provides the best of both worlds: privacy and proximity. FOR NAVIGATION PURPOSES, PLEASE USE THE ADDRESS 838 CAMILLO ROAD
Home Details
Home Type
- Single Family
Est. Annual Taxes
- $63,586
Year Built
- Built in 1975
Lot Details
- 2.6 Acre Lot
- Cul-De-Sac
- Rural Setting
- Partially Fenced Property
- Chain Link Fence
- New Fence
- Landscaped
- Secluded Lot
- Lot Sloped Down
- No Sprinklers
- Private Yard
- Lawn
- Back Yard
Property Views
- Ocean
- Catalina
- Panoramic
- City Lights
- Woods
- Mountain
- Hills
- Valley
- Pool
Home Design
- Custom Home
- Modern Architecture
- Split Level Home
- Wood Product Walls
- Wood Siding
- Stone Siding
- Seismic Tie Down
Interior Spaces
- 6,780 Sq Ft Home
- 3-Story Property
- Open Floorplan
- Wet Bar
- Central Vacuum
- Partially Furnished
- Dual Staircase
- Built-In Features
- Bar
- Beamed Ceilings
- Two Story Ceilings
- Skylights
- Recessed Lighting
- Sliding Doors
- Wine Cellar
- Great Room
- Family Room Off Kitchen
- Living Room with Fireplace
- Dining Room
- Home Office
- Library with Fireplace
- Utility Room
- Sauna
- Basement
- Sump Pump
Kitchen
- Breakfast Area or Nook
- Open to Family Room
- Eat-In Kitchen
- Breakfast Bar
- Walk-In Pantry
- Butlers Pantry
- Double Oven
- Electric Oven
- Electric Cooktop
- Warming Drawer
- Microwave
- Ice Maker
- Dishwasher
- Kitchen Island
- Granite Countertops
- Utility Sink
- Fireplace in Kitchen
Flooring
- Wood
- Carpet
- Laminate
- Tile
Bedrooms and Bathrooms
- 5 Bedrooms
- Primary Bedroom on Main
- Primary Bedroom Suite
- Maid or Guest Quarters
- In-Law or Guest Suite
- Bathroom on Main Level
- 5 Full Bathrooms
- Stone Bathroom Countertops
- Tile Bathroom Countertop
- Dual Sinks
- Dual Vanity Sinks in Primary Bathroom
- Private Water Closet
- Hydromassage or Jetted Bathtub
- Separate Shower
- Exhaust Fan In Bathroom
Laundry
- Laundry Room
- Dryer
- Washer
Home Security
- Alarm System
- Security Lights
- Carbon Monoxide Detectors
- Fire and Smoke Detector
Parking
- 5 Parking Spaces
- 5 Carport Spaces
- Parking Available
- Side by Side Parking
- Driveway Down Slope From Street
- Automatic Gate
- Paved Parking
- Off-Street Parking
Pool
- Heated Lap Pool
- Heated In Ground Pool
- Heated Spa
- In Ground Spa
- Gas Heated Pool
- Diving Board
Outdoor Features
- Living Room Balcony
- Covered patio or porch
- Rain Gutters
Location
- Suburban Location
Utilities
- Central Heating and Cooling System
- Natural Gas Connected
- Water Heater
- Water Softener
Listing and Financial Details
- Tax Lot 35
- Tax Tract Number 430501
- Assessor Parcel Number 5764001016
Community Details
Overview
- No Home Owners Association
- Foothills
- Mountainous Community
- Property is near a preserve or public land
Recreation
- Golf Course Community
- Park
- Dog Park
- Horse Trails
- Hiking Trails
- Bike Trail
Map
Home Values in the Area
Average Home Value in this Area
Tax History
| Year | Tax Paid | Tax Assessment Tax Assessment Total Assessment is a certain percentage of the fair market value that is determined by local assessors to be the total taxable value of land and additions on the property. | Land | Improvement |
|---|---|---|---|---|
| 2024 | $63,586 | $5,597,760 | $4,477,800 | $1,119,960 |
| 2023 | $31,958 | $2,729,530 | $1,910,673 | $818,857 |
| 2022 | $30,860 | $2,676,010 | $1,873,209 | $802,801 |
| 2021 | $29,607 | $2,623,540 | $1,836,480 | $787,060 |
| 2019 | $28,491 | $2,545,726 | $1,782,010 | $763,716 |
| 2018 | $28,885 | $2,495,811 | $1,747,069 | $748,742 |
| 2016 | $27,788 | $2,398,897 | $1,679,229 | $719,668 |
| 2015 | $27,368 | $2,362,864 | $1,654,006 | $708,858 |
| 2014 | $26,805 | $2,316,580 | $1,621,607 | $694,973 |
Property History
| Date | Event | Price | Change | Sq Ft Price |
|---|---|---|---|---|
| 03/03/2025 03/03/25 | For Sale | $6,000,000 | +9.3% | $885 / Sq Ft |
| 05/04/2023 05/04/23 | Sold | $5,488,000 | +22.3% | $811 / Sq Ft |
| 04/11/2023 04/11/23 | Pending | -- | -- | -- |
| 03/23/2023 03/23/23 | For Sale | $4,488,000 | -- | $663 / Sq Ft |
Deed History
| Date | Type | Sale Price | Title Company |
|---|---|---|---|
| Grant Deed | $5,488,000 | Old Republic Title Company | |
| Interfamily Deed Transfer | -- | None Available | |
| Grant Deed | $2,200,000 | Fidelity National Title Co |
Mortgage History
| Date | Status | Loan Amount | Loan Type |
|---|---|---|---|
| Open | $3,567,200 | New Conventional | |
| Previous Owner | $1,499,000 | Adjustable Rate Mortgage/ARM | |
| Previous Owner | $400,000 | Unknown | |
| Previous Owner | $1,200,000 | New Conventional |
Similar Homes in the area
Source: Pasadena-Foothills Association of REALTORS®
MLS Number: P1-21108
APN: 5764-001-016
- 503 Acacia St
- 1960 Liliano Dr
- 505 Lotus Ln
- 345 Foothill Ave
- 1935 Oakwood Ave
- 321 Camillo Rd
- 483 E Grandview Ave
- 667 Canyon Crest Dr
- 240 Churchill Glen
- 555 Fern Ln
- 1826 Wilson Ave
- 385 E Laurel Ave
- 152 Elkins Place
- 675 Mount Wilson Trail
- 1985 Highland Oaks Dr
- 268 E Grandview Ave
- 2222 Cielo Place
- 2226 Cielo Place
- 1738 Alta Oaks Dr
- 231 E Montecito Ave
