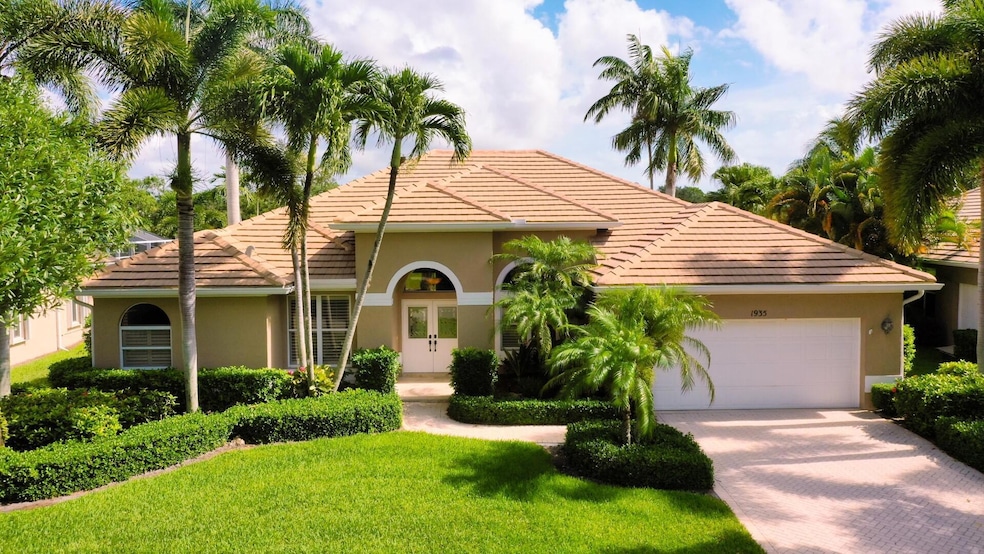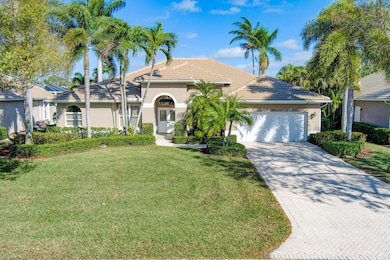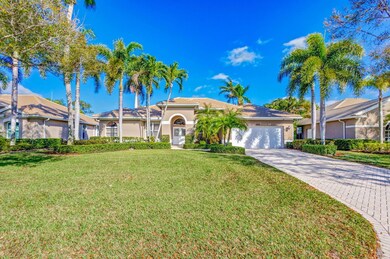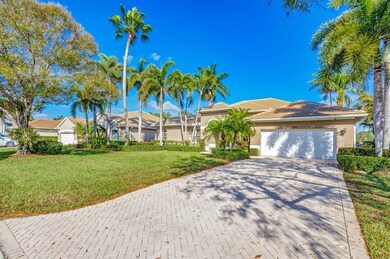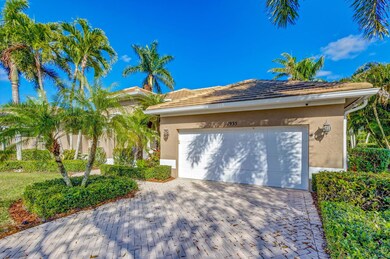
1935 SW Whitemarsh Way Palm City, FL 34990
Estimated payment $5,574/month
Highlights
- Golf Course Community
- Gated with Attendant
- Golf Course View
- Bessey Creek Elementary School Rated A-
- Heated Spa
- Clubhouse
About This Home
Stunning Renovated Home with Golf Course Views in Monarch Country Club!Experience luxury living in this completely renovated, 3-bedroom, 2-bathroom split-plan home, offering unparalleled elegance and a scenic view of the 7th fairway at Monarch Country Club. With the option of a 4th room for a bedroom, den, or office, this home is perfect for all lifestyles. Step inside to be greeted by soaring 12-foot ceilings and gorgeous new tile floors, creating an atmosphere of spaciousness and modern charm. The open layout is designed for comfort and entertaining, with a generous living area that frames the stunning golf course view, providing a tranquil backdrop for everyday living.
Home Details
Home Type
- Single Family
Est. Annual Taxes
- $5,139
Year Built
- Built in 1997
Lot Details
- Fenced
- Sprinkler System
HOA Fees
- $519 Monthly HOA Fees
Parking
- 3 Car Attached Garage
- Garage Door Opener
- Driveway
Home Design
- Flat Roof Shape
- Tile Roof
Interior Spaces
- 2,289 Sq Ft Home
- 1-Story Property
- Furnished or left unfurnished upon request
- Built-In Features
- High Ceiling
- Tinted Windows
- Plantation Shutters
- Great Room
- Family Room
- Combination Dining and Living Room
- Den
- Golf Course Views
- Pull Down Stairs to Attic
Kitchen
- Breakfast Area or Nook
- Eat-In Kitchen
- Built-In Oven
- Electric Range
- Microwave
- Ice Maker
- Dishwasher
- Disposal
Flooring
- Wood
- Carpet
- Tile
Bedrooms and Bathrooms
- 3 Bedrooms
- Split Bedroom Floorplan
- Closet Cabinetry
- Walk-In Closet
- 2 Full Bathrooms
- Bidet
- Dual Sinks
- Roman Tub
- Separate Shower in Primary Bathroom
Laundry
- Laundry Room
- Dryer
- Washer
Home Security
- Security Lights
- Fire Sprinkler System
Pool
- Heated Spa
- In Ground Spa
- Gunite Spa
- Room in yard for a pool
Outdoor Features
- Patio
- Outdoor Grill
Schools
- Bessey Creek Elementary School
- Hidden Oaks Middle School
- Martin County High School
Utilities
- Central Heating and Cooling System
- Underground Utilities
- Cable TV Available
Listing and Financial Details
- Assessor Parcel Number 073841022000004009
- Seller Considering Concessions
Community Details
Overview
- Association fees include management, common areas, cable TV, insurance, ground maintenance, maintenance structure, pool(s), reserve fund, roof, internet
- Monarch Subdivision
Amenities
- Clubhouse
- Community Library
- Community Wi-Fi
Recreation
- Golf Course Community
- Tennis Courts
- Community Pool
- Putting Green
Security
- Gated with Attendant
- Resident Manager or Management On Site
Map
Home Values in the Area
Average Home Value in this Area
Tax History
| Year | Tax Paid | Tax Assessment Tax Assessment Total Assessment is a certain percentage of the fair market value that is determined by local assessors to be the total taxable value of land and additions on the property. | Land | Improvement |
|---|---|---|---|---|
| 2024 | $5,139 | $333,326 | -- | -- |
| 2023 | $5,139 | $323,618 | $0 | $0 |
| 2022 | $4,952 | $314,193 | $0 | $0 |
| 2021 | $4,962 | $305,042 | $0 | $0 |
| 2020 | $4,854 | $300,831 | $0 | $0 |
| 2019 | $4,794 | $294,067 | $0 | $0 |
| 2018 | $4,673 | $288,583 | $0 | $0 |
| 2017 | $4,092 | $282,647 | $0 | $0 |
| 2016 | $4,332 | $276,834 | $0 | $0 |
| 2015 | -- | $274,910 | $95,000 | $179,910 |
| 2014 | -- | $276,268 | $0 | $0 |
Property History
| Date | Event | Price | Change | Sq Ft Price |
|---|---|---|---|---|
| 12/06/2024 12/06/24 | For Sale | $829,000 | -- | $362 / Sq Ft |
Deed History
| Date | Type | Sale Price | Title Company |
|---|---|---|---|
| Special Warranty Deed | $265,000 | Attorney | |
| Warranty Deed | -- | Attorney | |
| Warranty Deed | $385,000 | -- | |
| Warranty Deed | $262,800 | -- |
Mortgage History
| Date | Status | Loan Amount | Loan Type |
|---|---|---|---|
| Previous Owner | $417,000 | Fannie Mae Freddie Mac | |
| Previous Owner | $57,750 | Unknown | |
| Previous Owner | $308,000 | Stand Alone First |
Similar Homes in Palm City, FL
Source: BeachesMLS
MLS Number: R11042903
APN: 07-38-41-022-000-00400-9
- 1867 SW Foxpoint Trail
- 2198 SW Whitemarsh Way
- 2221 SW Whitemarsh Way
- 2231 SW Brookhaven Way
- 1887 SW Pinewood Way
- 1919 SW Little Oak Trail
- 1595 SW Monarch Club Dr
- 1627 SW Monarch Club Dr
- 2437 SW Foxpoint Trail
- 1970 SW Bradford Place
- 2433 SW Foxpoint Trail
- 1652 SW Monarch Club Dr
- 1607 SW Shady Lake Terrace
- 1759 SW Shady Lake Terrace
- 1684 SW Monarch Club Dr
- 1420 SW 25th Ln
- 1946 SW Bradford Place
- 1570 Lago Cir
- 1282 SW Pelican Crescent
- 1938 SW Bradford Place
