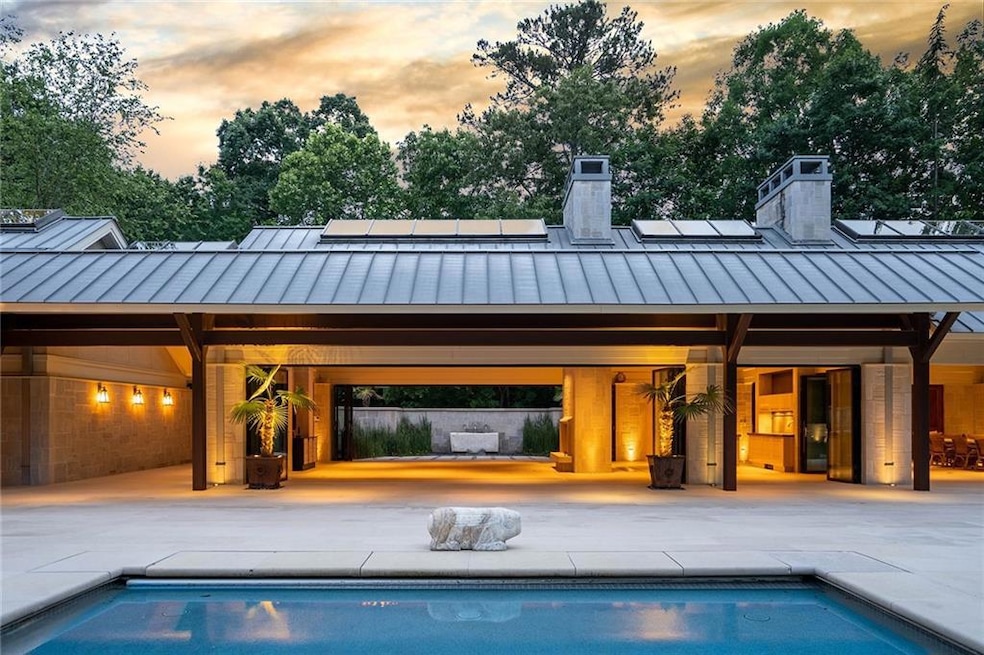Experience luxury living at its finest with this impressive multi-dwelling compound nestled on ten picturesque and secluded acres in the heart of Buckhead, exuding the epitome of luxury and privacy. Inside the main residence, designed by the prolific modernist architect Henri Jova, floor-to-ceiling windows and atrium skylights offer views of the magnificent vistas of the lushly wooded lot while flooding the interiors with natural light and splendor. The beautifully renovated kitchen, by acclaimed design firm Design Galleria, breakfast room, keeping room, and large formal dining room are perfect for entertaining. Relax in the dramatic two-story great room featuring a stunning wall of windows. The opulent primary suite provides unparalleled luxury and is located on the main level, featuring a spa-inspired marble-clad bathroom and his and her closets. Each living space spills onto the outdoor veranda featuring a double-sided fireplace, multiple water features, and intricate landscape and hardscapes. The lower level of the residence has three additional bedroom suites, all of which feature en-suite marble-clad bathrooms by Design Galleria, with one bedroom currently being used as a home fitness studio, as well as an additional family room. A separate gated driveway leads to the impressive pool pavilion designed by renowned architect Ken Lynch and expertly crafted by Tim Pratt, this stunning structure is constructed of steel and limestone, offering a truly unique and remarkable entertaining experience. Enjoy a well-appointed outdoor kitchen, interior caterer's kitchen, fireplace, outdoor fire pit, his and her spa-inspired pool bathrooms, family room, and banquet-sized dining room - all adorned with oversized skylights and flanked by magnificent nano-doors that fold completely open, providing unrestricted indoor/outdoor living. Surrounded by magnificent greenery, enjoy the beautiful infinity-edge heated saltwater pool, complete with sunken conversation areas for the most enjoyable and peaceful retreats. This is a truly unique and remarkable property that marries luxury, seclusion and sophistication, perfect for the discerning buyer seeking a one-of-a-kind retreat!

