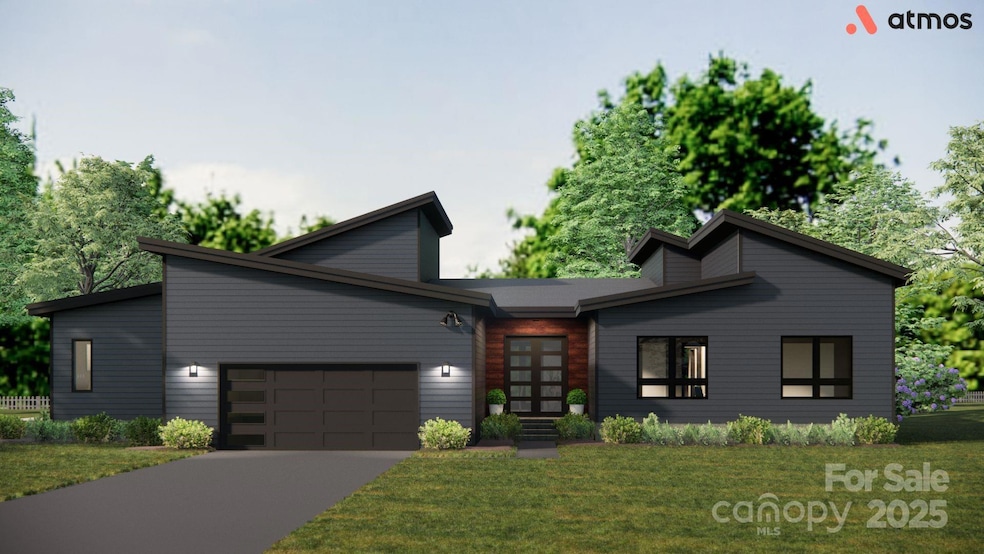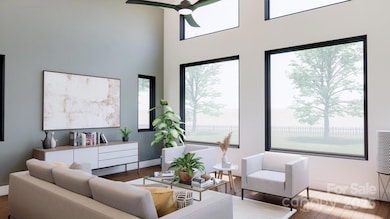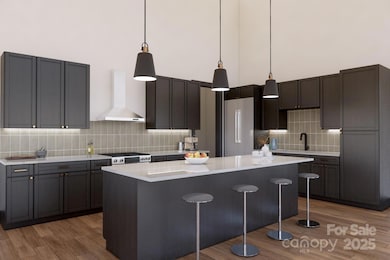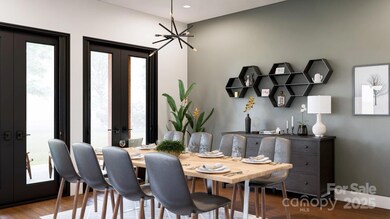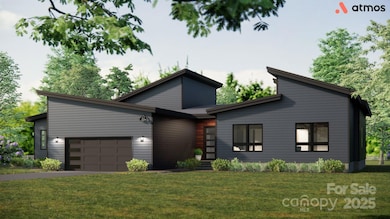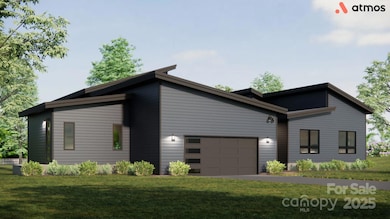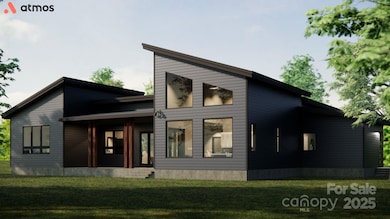
1935 Weddington Rd Unit 1 Matthews, NC 28105
Estimated payment $4,688/month
Highlights
- New Construction
- Contemporary Architecture
- Wooded Lot
- Crestdale Middle School Rated A-
- Private Lot
- 2 Car Attached Garage
About This Home
Fully Custom home build opportunity, designed by Atmos to realize your dream home without the restrictions of an HOA, nestled near the heart of Matthews! Build your custom retreat on this lot which boasts a serene creek/stream along its back boundary, adorned with beautiful mature trees throughout. City water and sewer services are readily available, ensuring convenience and comfort. Perfectly situated with easy access to I-485 (new exit at Weddington Rd. opening soon!) and close proximity to Matthews, Ballantyne, and Charlotte, this location offers the best of both worlds — tranquility and accessibility. Enjoy quick trips to locally loved shopping, dining, entertainment, and scenic parks. With an impressive 142 feet of road frontage, this is a rare find in today's market. Start your planning and selection process today!
Listing Agent
The McDevitt Agency Brokerage Email: scott@uptownevolution.com License #225652

Home Details
Home Type
- Single Family
Est. Annual Taxes
- $776
Year Built
- Built in 2025 | New Construction
Lot Details
- Private Lot
- Wooded Lot
- Property is zoned R-15
Parking
- 2 Car Attached Garage
- Driveway
Home Design
- Contemporary Architecture
- Hardboard
Interior Spaces
- 2,513 Sq Ft Home
- 1-Story Property
- Crawl Space
- Laundry Room
Bedrooms and Bathrooms
- 4 Main Level Bedrooms
Utilities
- Central Air
- Heat Pump System
- Water Tap or Transfer Fee
- Tankless Water Heater
Community Details
- Matthews Subdivision
Listing and Financial Details
- Assessor Parcel Number 227-402-91
Map
Home Values in the Area
Average Home Value in this Area
Tax History
| Year | Tax Paid | Tax Assessment Tax Assessment Total Assessment is a certain percentage of the fair market value that is determined by local assessors to be the total taxable value of land and additions on the property. | Land | Improvement |
|---|---|---|---|---|
| 2023 | $776 | $104,900 | $104,900 | $0 |
Property History
| Date | Event | Price | Change | Sq Ft Price |
|---|---|---|---|---|
| 04/23/2025 04/23/25 | Price Changed | $828,250 | -4.1% | $330 / Sq Ft |
| 03/14/2025 03/14/25 | For Sale | $863,250 | -- | $344 / Sq Ft |
Deed History
| Date | Type | Sale Price | Title Company |
|---|---|---|---|
| Warranty Deed | $105,000 | None Listed On Document |
Similar Homes in the area
Source: Canopy MLS (Canopy Realtor® Association)
MLS Number: 4233990
APN: 227-402-91
- 1935 Weddington Rd Unit 1
- 1902 Windlock Dr
- 1304 Pleasant Plains Rd
- 1308 Pleasant Plains Rd
- 6941 Augustine Way
- 1312 Pleasant Plains Rd
- 1640 English Knoll Dr
- 2702 Oxborough Dr
- 1016 Courtney Ln Unit 26
- 2000 Shannon Bridge Ln
- 1025 Courtney Ln Unit 18
- 200 Port Royal Dr
- 317 Port Royal Dr
- 2016 Monaghan Ct
- 2217 Blue Bell Ln
- 2915 Cross Country Rd
- 2916 Redfield Dr
- 717 Meadow Lake Dr
- 2318 Whispering Spring Dr
- 914 Elizabeth Ln
