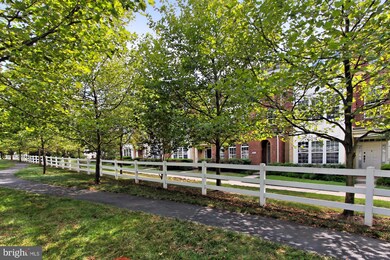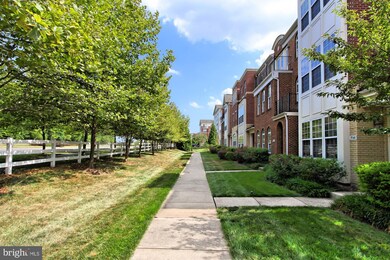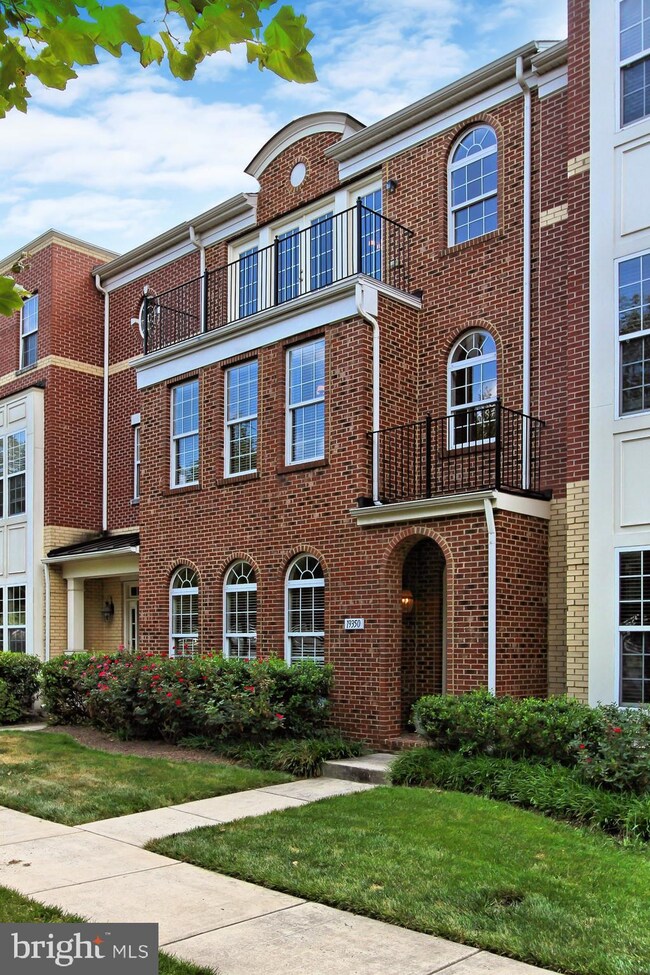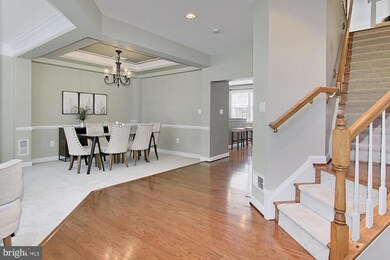
19350 Gardner View Square Leesburg, VA 20176
Estimated payment $5,062/month
Highlights
- Fitness Center
- Eat-In Gourmet Kitchen
- Open Floorplan
- Seldens Landing Elementary School Rated A-
- View of Trees or Woods
- Colonial Architecture
About This Home
Beautiful 3 level townhome in Lansdowne - walk to all the amenities*4 LARGE bedrooms ALL with walk-in closets *3 full bathrooms* 2 car garage with space on driveway for 2 additional vehicles**over 3,300 sf on 3 levels*Main level features large kitchen, eating area and HUGE family room/dining combination*Patio off the kitchen area*Upper level has Primary Bedroom and a large hallway that is a bonus area- light filled* laundry room*Bedroom 2 features vaulted ceiling and private bathrooms* Go up to the UPPER LEVEL 2 - which has 2 additional LARGE bedrooms with VAULTED ceiling w/walk-in closets and share a large bathroom* Balcony off one of the bedrooms*Landlord will consider a minimum of a 6 month Lease* PHOTOS are from before the current occupants* Park in the driveway when you come to see the property*NEW HVAC/Hot Water Heater
Townhouse Details
Home Type
- Townhome
Est. Annual Taxes
- $5,992
Year Built
- Built in 2008
Lot Details
- 3,049 Sq Ft Lot
- East Facing Home
- Privacy Fence
- Wood Fence
- Landscaped
HOA Fees
- $181 Monthly HOA Fees
Parking
- 2 Car Attached Garage
- Rear-Facing Garage
- Garage Door Opener
- Driveway
- On-Street Parking
Property Views
- Woods
- Garden
Home Design
- Colonial Architecture
- Slab Foundation
- Asphalt Roof
- HardiePlank Type
- Masonry
Interior Spaces
- 3,373 Sq Ft Home
- Property has 3 Levels
- Open Floorplan
- Chair Railings
- Crown Molding
- Tray Ceiling
- Two Story Ceilings
- Ceiling Fan
- Recessed Lighting
- Low Emissivity Windows
- Window Treatments
- Palladian Windows
- Transom Windows
- Sliding Windows
- Sliding Doors
- Mud Room
- Entrance Foyer
- Living Room
- Dining Room
- Loft
- Bonus Room
- Monitored
Kitchen
- Eat-In Gourmet Kitchen
- Double Oven
- Down Draft Cooktop
- Built-In Microwave
- Dishwasher
- Stainless Steel Appliances
- Kitchen Island
- Upgraded Countertops
- Disposal
Flooring
- Wood
- Carpet
- Ceramic Tile
Bedrooms and Bathrooms
- 4 Bedrooms
- En-Suite Primary Bedroom
- Walk-In Closet
- Soaking Tub
Laundry
- Laundry Room
- Laundry on upper level
- Dryer
- Washer
Outdoor Features
- Balcony
- Patio
Schools
- Seldens Landing Elementary School
- Belmont Ridge Middle School
- Riverside High School
Utilities
- Forced Air Zoned Heating and Cooling System
- Humidifier
- Natural Gas Water Heater
Listing and Financial Details
- Assessor Parcel Number 082352119000
Community Details
Overview
- Association fees include all ground fee, common area maintenance, high speed internet, lawn care front, lawn maintenance, pool(s), trash
- Lansdowne Village Green HOA
- Lansdowne Town Center Subdivision
Amenities
- Common Area
- Clubhouse
- Community Center
- Meeting Room
- Party Room
Recreation
- Community Playground
- Fitness Center
- Community Pool
- Jogging Path
Pet Policy
- Pets allowed on a case-by-case basis
Security
- Fire and Smoke Detector
Map
Home Values in the Area
Average Home Value in this Area
Tax History
| Year | Tax Paid | Tax Assessment Tax Assessment Total Assessment is a certain percentage of the fair market value that is determined by local assessors to be the total taxable value of land and additions on the property. | Land | Improvement |
|---|---|---|---|---|
| 2024 | $5,993 | $692,780 | $200,000 | $492,780 |
| 2023 | $5,891 | $673,210 | $200,000 | $473,210 |
| 2022 | $5,645 | $634,320 | $175,000 | $459,320 |
| 2021 | $5,442 | $555,340 | $175,000 | $380,340 |
| 2020 | $5,434 | $524,980 | $147,000 | $377,980 |
| 2019 | $5,342 | $511,180 | $147,000 | $364,180 |
| 2018 | $5,314 | $489,750 | $140,000 | $349,750 |
| 2017 | $5,340 | $474,690 | $140,000 | $334,690 |
| 2016 | $5,357 | $467,860 | $0 | $0 |
| 2015 | $5,272 | $324,450 | $0 | $324,450 |
| 2014 | $5,259 | $315,310 | $0 | $315,310 |
Property History
| Date | Event | Price | Change | Sq Ft Price |
|---|---|---|---|---|
| 03/25/2025 03/25/25 | For Sale | $785,000 | 0.0% | $233 / Sq Ft |
| 11/18/2023 11/18/23 | Rented | $3,400 | 0.0% | -- |
| 11/06/2023 11/06/23 | Under Contract | -- | -- | -- |
| 10/22/2023 10/22/23 | For Rent | $3,400 | 0.0% | -- |
| 08/25/2020 08/25/20 | Sold | $573,000 | -1.0% | $170 / Sq Ft |
| 07/25/2020 07/25/20 | Pending | -- | -- | -- |
| 07/23/2020 07/23/20 | For Sale | $579,000 | +25.1% | $172 / Sq Ft |
| 08/07/2012 08/07/12 | Sold | $463,000 | -1.5% | $135 / Sq Ft |
| 06/26/2012 06/26/12 | Pending | -- | -- | -- |
| 05/04/2012 05/04/12 | For Sale | $469,900 | -- | $137 / Sq Ft |
Deed History
| Date | Type | Sale Price | Title Company |
|---|---|---|---|
| Warranty Deed | $573,000 | Wmt Llc | |
| Warranty Deed | $463,000 | -- | |
| Special Warranty Deed | $454,990 | -- | |
| Special Warranty Deed | $1,160,500 | -- |
Mortgage History
| Date | Status | Loan Amount | Loan Type |
|---|---|---|---|
| Open | $586,179 | VA | |
| Previous Owner | $190,000 | Credit Line Revolving | |
| Previous Owner | $416,700 | New Conventional | |
| Previous Owner | $417,000 | Adjustable Rate Mortgage/ARM | |
| Previous Owner | $417,000 | New Conventional |
Similar Homes in Leesburg, VA
Source: Bright MLS
MLS Number: VALO2091928
APN: 082-35-2119
- 19398 Coppermine Square
- 19465 Promenade Dr
- 19430 Newton Pass Square
- 19410 Front St
- 19218 Wiggum Square
- 19292 Creek Field Cir
- 43844 Goshen Farm Ct
- 43417 Spring Cellar Ct
- 19111 Chartier Dr
- 0 Riverside Pkwy and Coton Manor Dr Unit VALO2047710
- 43915 Kittiwake Dr
- 19247 Mill Site Place
- 19755 Spyglass Hill Ct
- 19126 Dalton Points Place
- 43899 Siren Song Terrace
- 18972 Day Sailor Terrace
- 43981 Indian Fields Ct
- 43140 Baltusrol Terrace
- 19674 Pelican Hill Ct
- 19814 Lavender Dust Square






