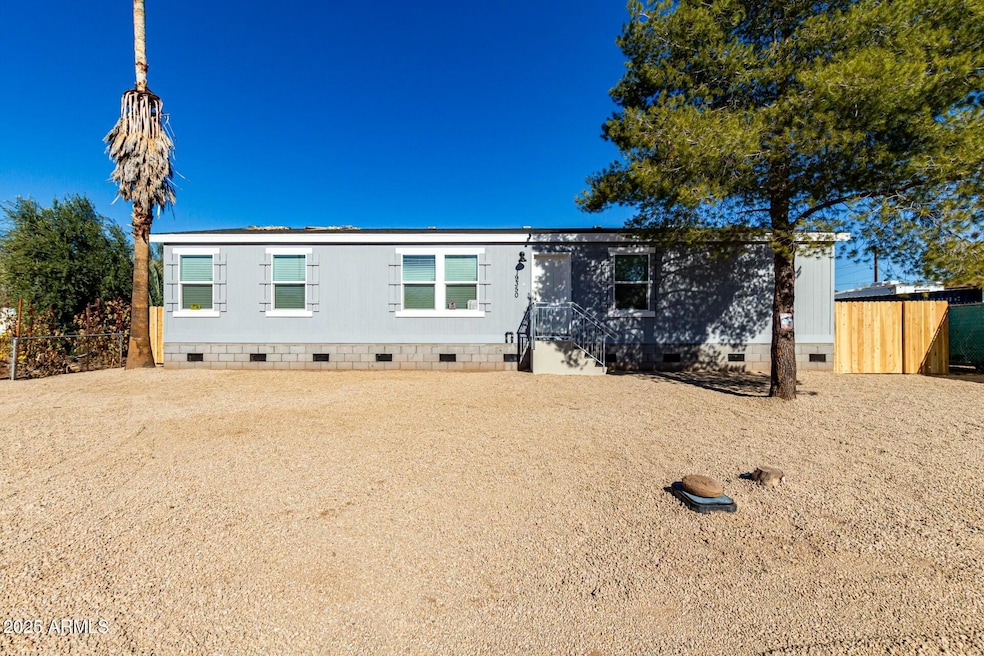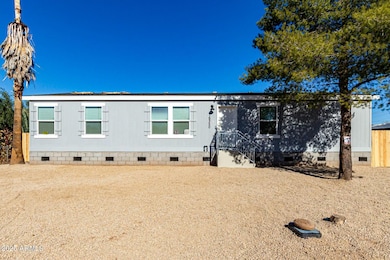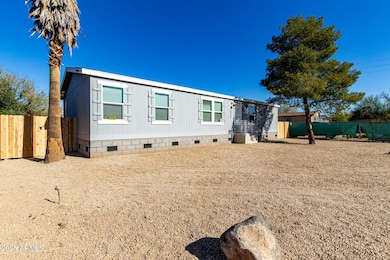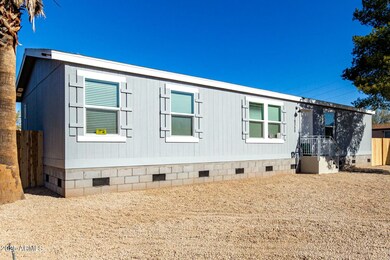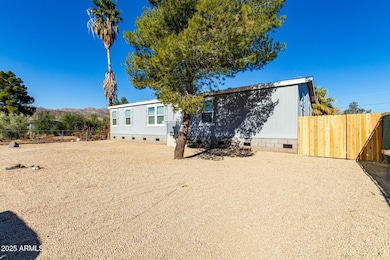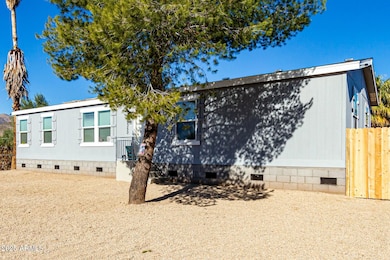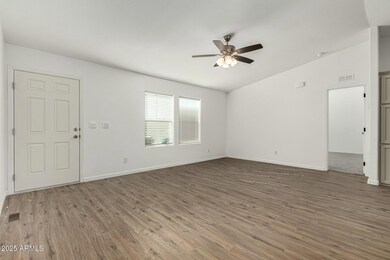
19350 Spencer St Black Canyon City, AZ 85324
Black Canyon City NeighborhoodEstimated payment $1,594/month
Highlights
- No HOA
- Double Pane Windows
- Cooling Available
- Eat-In Kitchen
- Dual Vanity Sinks in Primary Bathroom
- No Interior Steps
About This Home
This brand-new Cavco home offers 4 spacious bedrooms and 2 modern bathrooms, providing plenty of room for comfortable living. Set on approximately a quarter-acre lot, the property features a fenced backyard, perfect for outdoor activities and privacy. Conveniently located, this home offers easy access to both Prescott and Phoenix, making commuting and exploring the surrounding areas a breeze. With its contemporary design and thoughtful layout, this home is an excellent choice for those seeking a fresh start in a prime location.
Property Details
Home Type
- Mobile/Manufactured
Est. Annual Taxes
- $375
Year Built
- Built in 2024
Lot Details
- 9,977 Sq Ft Lot
- Wood Fence
- Chain Link Fence
Home Design
- Wood Frame Construction
- Composition Roof
Interior Spaces
- 1,534 Sq Ft Home
- 1-Story Property
- Ceiling Fan
- Double Pane Windows
- Washer and Dryer Hookup
Kitchen
- Eat-In Kitchen
- Built-In Microwave
- Kitchen Island
Flooring
- Carpet
- Laminate
Bedrooms and Bathrooms
- 4 Bedrooms
- 2 Bathrooms
- Dual Vanity Sinks in Primary Bathroom
Accessible Home Design
- No Interior Steps
Schools
- Canon Elementary And Middle School
Utilities
- Cooling Available
- Heating Available
- Septic Tank
Community Details
- No Home Owners Association
- Association fees include no fees
- Built by Cavco
- Grace O Albins Subdivision
Listing and Financial Details
- Tax Lot 42
- Assessor Parcel Number 501-08-042
Map
Home Values in the Area
Average Home Value in this Area
Property History
| Date | Event | Price | Change | Sq Ft Price |
|---|---|---|---|---|
| 04/12/2025 04/12/25 | Pending | -- | -- | -- |
| 04/03/2025 04/03/25 | Price Changed | $280,000 | -1.8% | $183 / Sq Ft |
| 03/18/2025 03/18/25 | Price Changed | $285,000 | -1.7% | $186 / Sq Ft |
| 02/27/2025 02/27/25 | Price Changed | $290,000 | -3.3% | $189 / Sq Ft |
| 02/07/2025 02/07/25 | For Sale | $300,000 | -- | $196 / Sq Ft |
Similar Homes in Black Canyon City, AZ
Source: Arizona Regional Multiple Listing Service (ARMLS)
MLS Number: 6816695
- 19500 E Gregory St Unit 34
- 19500 E Gregory St
- 19061 Palm Lane Dr
- 19060 E Palm Ln
- 34580 S Albins St
- 34590 S Albins St Unit 18
- 34300 S Old Black Canyon Hwy
- 34220 S Old Black Canyon Hwy Unit Space 11
- 18995 Saguaro Dr
- 34381 S Vladimir St
- 34690 S Old Black Canyon Hwy Unit C
- 19045 K-Mine Rd
- 34483 S Bertha St
- 34825 Mesquite Dr
- 19741 E Indian Hills Dr
- 18756 E Mechling Dr
- 34840 Desert Cove
- 20121 E Camino Del Sol
- 18940 E Queen's Way
- 34950 Kings Way
