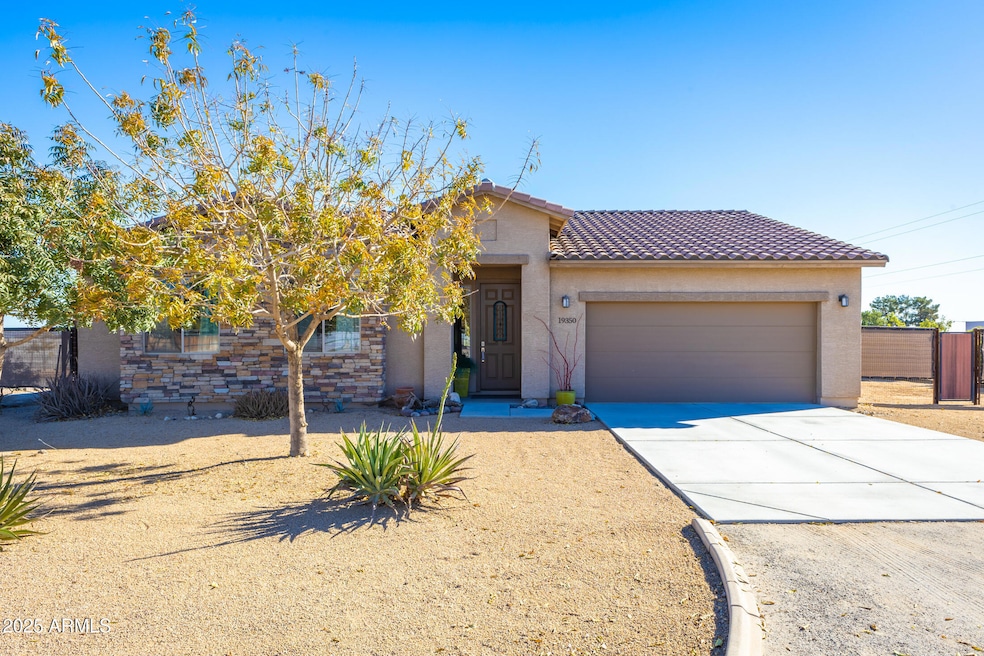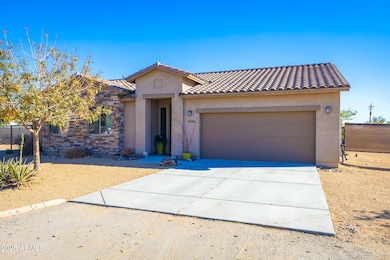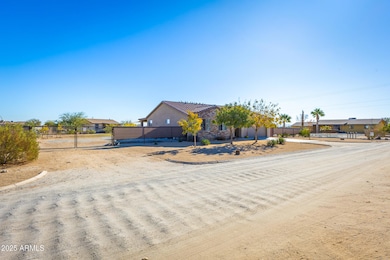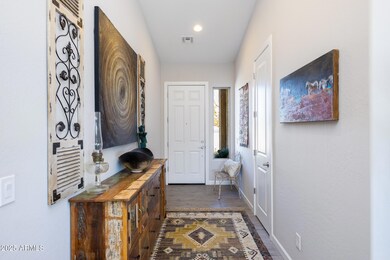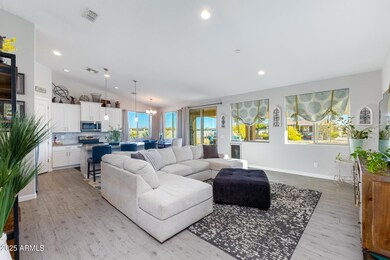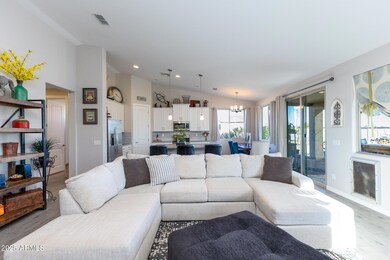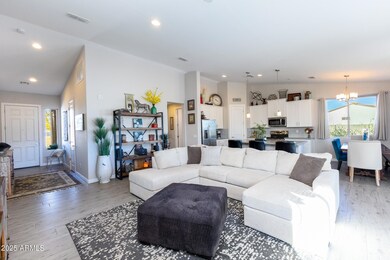
19350 W Clarendon Ave Litchfield Park, AZ 85340
North Goodyear NeighborhoodHighlights
- Guest House
- Horses Allowed On Property
- Gated Parking
- Verrado Middle School Rated A-
- RV Gated
- 1.2 Acre Lot
About This Home
As of March 2025Nestled in a tranquil and private setting, this exceptional 3 bedroom 2 bath custom home is paired with a spacious 2 bedroom 1 bath guest house-perfect for accommodating extended family or generating rental income. This property strikes the perfect balance of comfort, style and functionality. In the main home an open split floor plan effortlessly connects the living, dining and kitchen areas. The kitchen is a chefs dream, featuring a massive island, Corian countertops, sleek modern cabinetry and a walk in pantry. The expansive master suite includes a luxurious walk-in shower and oversized closet. Step outside to your own personal oasis fully fenced with pipe fencing, RV gates for easy access and ample parking. Mature trees, shrubs and a complete irrigation system provide lush greenery with minimal upkeep. A massive patio invites afternoon entertaining or quiet mornings, while the lovely garden sanctuary serves as he perfect backdrop for relaxation and creativity. The detached guest house with its own private entrance, offers 864 sq. ft. of beautifully designed living space. Inside you'll find a full kitchen, spacious living room, two comfortable bedrooms, a full bath with walk-in shower and an indoor laundry room. The 18 foot deck is an ideal place to unwind and take in the breathtaking panoramic views of the White Tank Mountains-perfect for enjoying the serene surroundings. With no HOA restrictions and ample space for all your hobbies, outdoor activities or future projects, this property offers limitless possibilities. Whether you're seeking a private retreat, an entertainers dream or a home that blends modern living with natural beauty, this property has it all.
Home Details
Home Type
- Single Family
Est. Annual Taxes
- $2,615
Year Built
- Built in 2017
Lot Details
- 1.2 Acre Lot
- Desert faces the front and back of the property
- Corner Lot
- Front and Back Yard Sprinklers
- Sprinklers on Timer
- Private Yard
- Grass Covered Lot
Parking
- 2 Car Garage
- Gated Parking
- RV Gated
Home Design
- Wood Frame Construction
- Tile Roof
- Stucco
Interior Spaces
- 2,498 Sq Ft Home
- 1-Story Property
- Vaulted Ceiling
- Double Pane Windows
- Mountain Views
Kitchen
- Eat-In Kitchen
- Built-In Microwave
Flooring
- Carpet
- Tile
Bedrooms and Bathrooms
- 3 Bedrooms
- 2 Bathrooms
- Dual Vanity Sinks in Primary Bathroom
Schools
- Litchfield Elementary School
- Verrado High School
Utilities
- Cooling Available
- Heating Available
- Septic Tank
- High Speed Internet
Additional Features
- Accessible Approach with Ramp
- Guest House
- Horses Allowed On Property
Community Details
- No Home Owners Association
- Association fees include no fees
Listing and Financial Details
- Assessor Parcel Number 502-63-006-D
Map
Home Values in the Area
Average Home Value in this Area
Property History
| Date | Event | Price | Change | Sq Ft Price |
|---|---|---|---|---|
| 03/21/2025 03/21/25 | Sold | $825,000 | -1.7% | $330 / Sq Ft |
| 01/30/2025 01/30/25 | Price Changed | $839,000 | -1.3% | $336 / Sq Ft |
| 01/09/2025 01/09/25 | For Sale | $850,000 | +185.7% | $340 / Sq Ft |
| 11/17/2017 11/17/17 | Sold | $297,500 | -2.5% | $182 / Sq Ft |
| 10/04/2017 10/04/17 | Pending | -- | -- | -- |
| 08/22/2017 08/22/17 | Price Changed | $305,000 | +3.5% | $186 / Sq Ft |
| 08/16/2017 08/16/17 | Price Changed | $294,799 | 0.0% | $180 / Sq Ft |
| 08/02/2017 08/02/17 | Price Changed | $294,800 | 0.0% | $180 / Sq Ft |
| 07/13/2017 07/13/17 | For Sale | $294,900 | -- | $180 / Sq Ft |
Tax History
| Year | Tax Paid | Tax Assessment Tax Assessment Total Assessment is a certain percentage of the fair market value that is determined by local assessors to be the total taxable value of land and additions on the property. | Land | Improvement |
|---|---|---|---|---|
| 2025 | $2,615 | $23,317 | -- | -- |
| 2024 | $2,504 | $22,207 | -- | -- |
| 2023 | $2,504 | $37,380 | $7,470 | $29,910 |
| 2022 | $2,382 | $29,420 | $5,880 | $23,540 |
| 2021 | $2,447 | $27,460 | $5,490 | $21,970 |
| 2020 | $2,371 | $26,180 | $5,230 | $20,950 |
| 2019 | $2,402 | $23,000 | $4,600 | $18,400 |
| 2017 | $493 | $4,244 | $4,244 | $0 |
Mortgage History
| Date | Status | Loan Amount | Loan Type |
|---|---|---|---|
| Open | $125,000 | New Conventional | |
| Previous Owner | $282,625 | New Conventional |
Deed History
| Date | Type | Sale Price | Title Company |
|---|---|---|---|
| Warranty Deed | $825,000 | Navi Title Agency | |
| Warranty Deed | $297,500 | Old Republic Title Agency |
Similar Homes in Litchfield Park, AZ
Source: Arizona Regional Multiple Listing Service (ARMLS)
MLS Number: 6803290
APN: 502-63-006D
- 19412 W Clarendon Ave
- 19111 W Clarendon Ave
- 3608 N Mansfield Dr
- 0 N Jackrabbit Trail Unit 6510262
- 3721 N Brindley Ave
- 3611 N 197th Ct
- 43XX N 191st Ln Unit 2
- 42XX N 191st Ln Unit 3
- 18927 W Mitchell Ct
- 3308 N 190th Dr
- 19583 W Cheery Lynn Rd
- 3094 N 195th Dr
- 19684 W Exeter Blvd
- 19826 W Devonshire Ave
- 19856 W Monterosa St
- 19743 W Exeter Blvd
- 19686 W Montecito Ave
- 3202 N 197th Ave
- 19782 W Glenrosa Ave
- 19911 W Clarendon Ave
