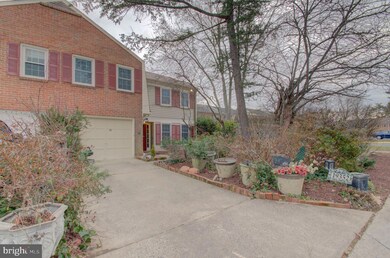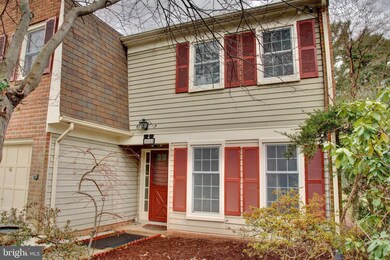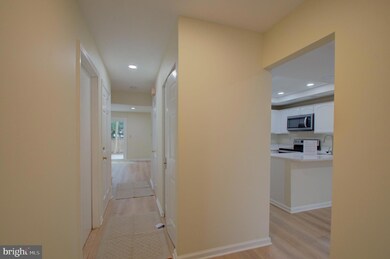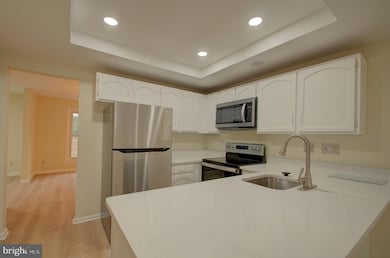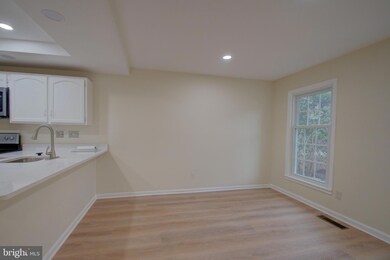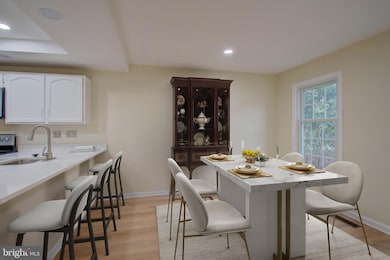
19352 Frenchton Place Montgomery Village, MD 20886
Estimated payment $3,543/month
Highlights
- Boat Ramp
- Colonial Architecture
- Recreation Room
- Lake Privileges
- Community Lake
- Traditional Floor Plan
About This Home
Spacious beautifully renovated end unit townhome in heart of Montgomery Village near shops, post office, schools, Stedwick Community Ctr and swimming pool. (Also access to 6 other pools and many other amenities making Montgomery Village a great place to call home!! ) Large treed back yard with brick privacy fence and patio backing to open space. Room for small garden. Ample street parking in area as well as private garage and 2 car driveway. This is a popular area with little turnover. This is a very spacious townhouse completely renovated that has had only one prior owner.
Townhouse Details
Home Type
- Townhome
Est. Annual Taxes
- $4,158
Year Built
- Built in 1971 | Remodeled in 2024
Lot Details
- 2,850 Sq Ft Lot
- Backs To Open Common Area
- Privacy Fence
- Landscaped
- Backs to Trees or Woods
- Back Yard Fenced and Front Yard
- Property is in excellent condition
HOA Fees
- $143 Monthly HOA Fees
Parking
- 1 Car Direct Access Garage
- 2 Driveway Spaces
- Front Facing Garage
- Garage Door Opener
- On-Street Parking
Home Design
- Colonial Architecture
- Brick Exterior Construction
- Block Foundation
- Composition Roof
- Aluminum Siding
Interior Spaces
- Property has 2 Levels
- Traditional Floor Plan
- Built-In Features
- Recessed Lighting
- Replacement Windows
- Insulated Windows
- Window Screens
- Sliding Doors
- Six Panel Doors
- Entrance Foyer
- Living Room
- Formal Dining Room
- Recreation Room
- Luxury Vinyl Plank Tile Flooring
- Garden Views
- Attic
Kitchen
- Breakfast Room
- Eat-In Kitchen
- Electric Oven or Range
- Self-Cleaning Oven
- Built-In Microwave
- Extra Refrigerator or Freezer
- Dishwasher
- Stainless Steel Appliances
- Upgraded Countertops
- Disposal
Bedrooms and Bathrooms
- 4 Bedrooms
- Walk-In Closet
- Bathtub with Shower
- Walk-in Shower
Laundry
- Electric Dryer
- Washer
Finished Basement
- Heated Basement
- Connecting Stairway
- Interior Basement Entry
- Laundry in Basement
- Basement Windows
Home Security
Outdoor Features
- Lake Privileges
- Patio
- Rain Gutters
Schools
- Stedwick Elementary School
- Montgomery Village Middle School
- Watkins Mill High School
Utilities
- Central Heating and Cooling System
- Air Source Heat Pump
- Back Up Electric Heat Pump System
- Vented Exhaust Fan
- Underground Utilities
- 220 Volts
- 110 Volts
- Electric Water Heater
- Phone Available
Listing and Financial Details
- Tax Lot 926
- Assessor Parcel Number 160900798328
Community Details
Overview
- Association fees include common area maintenance, pool(s), pier/dock maintenance, recreation facility, reserve funds, road maintenance, snow removal, trash
- Montgomery Village Foundation HOA
- Built by Kettler Brothers
- Stedwick Subdivision
- Property Manager
- Community Lake
Amenities
- Picnic Area
- Common Area
- Community Center
- Recreation Room
Recreation
- Boat Ramp
- Boat Dock
- Pier or Dock
- Tennis Courts
- Baseball Field
- Soccer Field
- Community Basketball Court
- Volleyball Courts
- Community Playground
- Community Pool
- Dog Park
- Jogging Path
- Bike Trail
Pet Policy
- Pets Allowed
Security
- Storm Doors
Map
Home Values in the Area
Average Home Value in this Area
Tax History
| Year | Tax Paid | Tax Assessment Tax Assessment Total Assessment is a certain percentage of the fair market value that is determined by local assessors to be the total taxable value of land and additions on the property. | Land | Improvement |
|---|---|---|---|---|
| 2024 | $4,158 | $328,267 | $0 | $0 |
| 2023 | $3,992 | $311,800 | $120,000 | $191,800 |
| 2022 | $2,565 | $306,067 | $0 | $0 |
| 2021 | $2,389 | $300,333 | $0 | $0 |
| 2020 | $2,389 | $294,600 | $150,000 | $144,600 |
| 2019 | $2,360 | $292,800 | $0 | $0 |
| 2018 | $2,341 | $291,000 | $0 | $0 |
| 2017 | $2,818 | $289,200 | $0 | $0 |
| 2016 | -- | $268,300 | $0 | $0 |
| 2015 | $2,579 | $247,400 | $0 | $0 |
| 2014 | $2,579 | $226,500 | $0 | $0 |
Property History
| Date | Event | Price | Change | Sq Ft Price |
|---|---|---|---|---|
| 02/10/2025 02/10/25 | Pending | -- | -- | -- |
| 12/29/2024 12/29/24 | Price Changed | $547,000 | -3.5% | $241 / Sq Ft |
| 12/29/2024 12/29/24 | For Sale | $567,000 | -- | $250 / Sq Ft |
Similar Homes in Montgomery Village, MD
Source: Bright MLS
MLS Number: MDMC2159190
APN: 09-00798328
- 19208 Dunbridge Way
- 19320 Dunbridge Way
- 10511 Cambridge Ct
- 19043 Capehart Dr
- 19033 Capehart Dr
- 19002 Capehart Dr
- Homesite 23 Village Club Alley
- Homesite 48 Harper Vale Rd
- 10214 Cove Ledge Ct
- HOMESITE 24 Village Club Alley
- 19048 Mills Choice Rd Unit 19048-
- TBB Harper Vale Rd Unit ABBEY
- HOMESITE 23 Village Club Alley
- HOMESITE 48 Harper Vale Rd
- Homesite 24 Village Club Alley
- HOMESITE 8 Village Walk Dr
- HOMESITE 9 Village Walk Dr
- HOMESITE 10 Village Walk Dr
- Homesite 40 Harper Vale Rd
- HOMESITE 40 Harper Vale Rd

