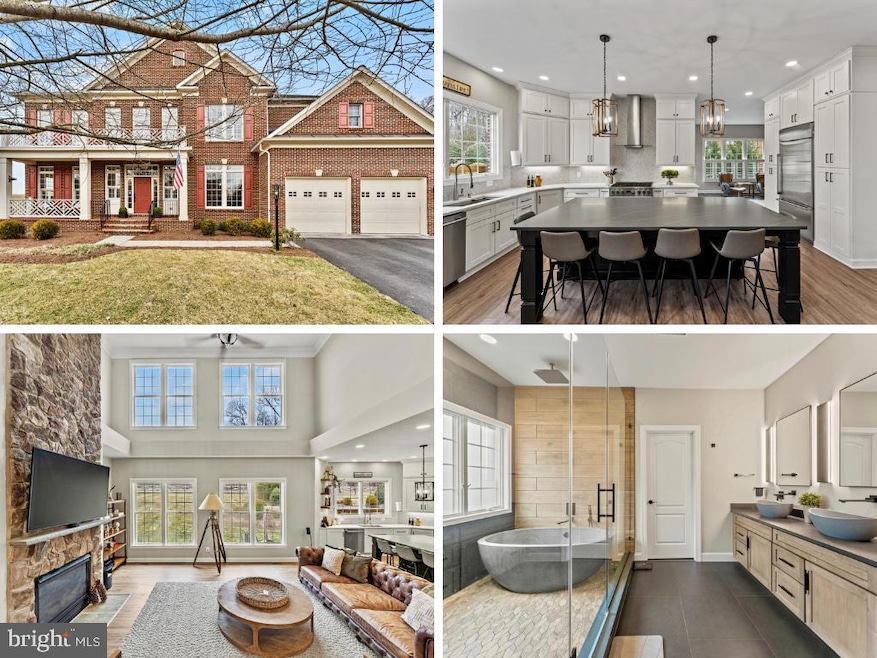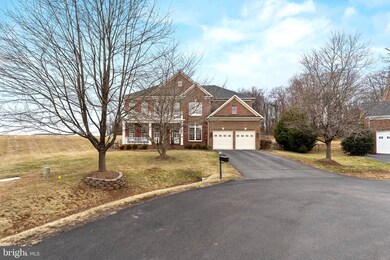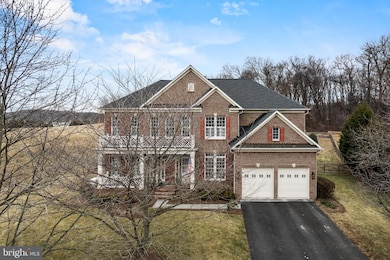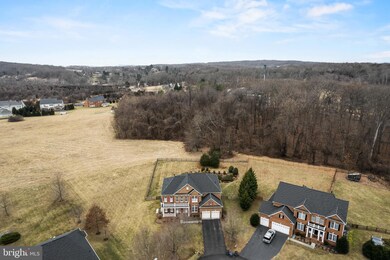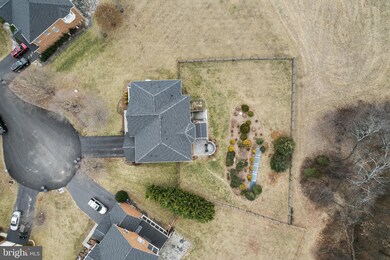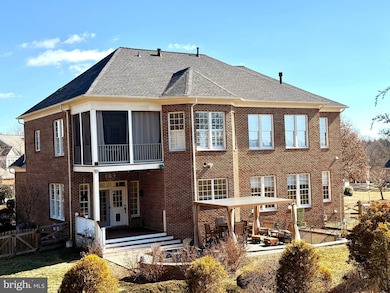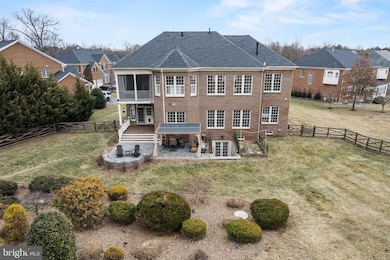
19355 Wrenbury Ln Leesburg, VA 20175
Highlights
- Gourmet Kitchen
- Colonial Architecture
- Private Lot
- Loudoun County High School Rated A-
- Deck
- Two Story Ceilings
About This Home
As of April 2025Welcome to this stunning brick colonial home, perfectly nestled at the end of a lovely cul-de-sac at The Reserve at Rokeby Farms. Set against a wooded backdrop, this home offers both tranquility and convenience with its expansive lot and private setting.
Boasting multiple recent upgrades, this home exudes understated luxury with high-end finishes throughout. Upon entering, you're greeted by a grand two-story foyer and an expansive great room featuring a floor-to-ceiling stone fireplace, all framed by large windows that overlook the picturesque landscape. The main level also includes a sophisticated office, a luxurious kitchen with high-end appliances, a breakfast/bar area, a formal dining room, and a spacious formal living room.
The upper level is home to a spacious master suite, complete with a cozy sitting area and access to a private screened deck. The master bath is an absolute dream, with a custom walk-in closet featuring ample built-in storage. The finished basement is perfect for entertainment, with a very well appointment theater room with high end surround sound system. A full bath and numerous upgrades make this space truly exceptional.
Recent updates include a roof (April 2021, with warranty to 2027), new HVAC systems, high-end LVP flooring (Sept 2023), and a complete remodel of the kitchen and master bath (Sept 2023). The gourmet kitchen is equipped with a 36" GE Monogram fridge, dual-fuel stove, GE Cafe dishwasher, and a built-in Miele coffee maker, along with a wine and beverage fridge in the bar area, perfect for entertaining.
Additional luxury features include a whole-house generator (2022), an EV charging port (2022), that amazing home theater system with surround sound (2021), and a permanent programmable roof eve lighting (2023). Every detail in this home has been carefully considered, making it a truly special place to call home.
This property is ready for you to move in and enjoy a lifestyle of luxury and comfort in a beautiful, private setting. Schedule your showing today before this one is gone!!
Home Details
Home Type
- Single Family
Est. Annual Taxes
- $9,803
Year Built
- Built in 2006
Lot Details
- 0.78 Acre Lot
- Cul-De-Sac
- Private Lot
- Secluded Lot
- Backs to Trees or Woods
- Property is zoned AR1
HOA Fees
- $158 Monthly HOA Fees
Parking
- 2 Car Attached Garage
- Front Facing Garage
- Driveway
Home Design
- Colonial Architecture
- Concrete Perimeter Foundation
- Masonry
Interior Spaces
- Property has 3 Levels
- Traditional Floor Plan
- Two Story Ceilings
- Gas Fireplace
- Double Pane Windows
- Window Screens
- Six Panel Doors
- Entrance Foyer
- Family Room
- Living Room
- Breakfast Room
- Dining Room
- Den
- Game Room
- Partially Finished Basement
- Rear Basement Entry
- Home Security System
- Attic
Kitchen
- Gourmet Kitchen
- Double Oven
- Cooktop
- Dishwasher
- Kitchen Island
- Disposal
Bedrooms and Bathrooms
- 4 Bedrooms
- En-Suite Primary Bedroom
Laundry
- Laundry Room
- Dryer
- Washer
Outdoor Features
- Balcony
- Deck
- Porch
Schools
- Loudoun County High School
Utilities
- Forced Air Heating and Cooling System
- Humidifier
- Air Source Heat Pump
- 60 Gallon+ Natural Gas Water Heater
- On Site Septic
Community Details
- Association fees include snow removal, road maintenance, custodial services maintenance, management, trash
- Built by CENTEX
- Rokeby Farm Subdivision, Jamestown C Floorplan
- The Reserve At Rokeby Farms Community
Listing and Financial Details
- Tax Lot 29
- Assessor Parcel Number 313302839000
Map
Home Values in the Area
Average Home Value in this Area
Property History
| Date | Event | Price | Change | Sq Ft Price |
|---|---|---|---|---|
| 04/15/2025 04/15/25 | Sold | $1,340,000 | -0.7% | $225 / Sq Ft |
| 02/27/2025 02/27/25 | For Sale | $1,350,000 | +84.9% | $227 / Sq Ft |
| 12/15/2019 12/15/19 | Sold | $730,000 | -1.3% | $158 / Sq Ft |
| 11/12/2019 11/12/19 | Pending | -- | -- | -- |
| 10/09/2019 10/09/19 | Price Changed | $739,900 | -1.2% | $160 / Sq Ft |
| 09/20/2019 09/20/19 | Price Changed | $749,000 | -0.1% | $162 / Sq Ft |
| 09/12/2019 09/12/19 | Price Changed | $749,900 | -1.3% | $162 / Sq Ft |
| 09/05/2019 09/05/19 | Price Changed | $759,900 | -1.3% | $164 / Sq Ft |
| 08/30/2019 08/30/19 | Price Changed | $769,900 | -0.7% | $166 / Sq Ft |
| 08/13/2019 08/13/19 | Price Changed | $775,000 | -1.9% | $167 / Sq Ft |
| 07/24/2019 07/24/19 | For Sale | $789,900 | +16.2% | $171 / Sq Ft |
| 12/16/2015 12/16/15 | Sold | $680,000 | -2.9% | $187 / Sq Ft |
| 10/05/2015 10/05/15 | Pending | -- | -- | -- |
| 08/26/2015 08/26/15 | Price Changed | $699,990 | -3.4% | $193 / Sq Ft |
| 08/07/2015 08/07/15 | Price Changed | $724,990 | -2.0% | $200 / Sq Ft |
| 06/29/2015 06/29/15 | Price Changed | $739,990 | -1.3% | $204 / Sq Ft |
| 05/15/2015 05/15/15 | Price Changed | $749,990 | -3.2% | $206 / Sq Ft |
| 04/19/2015 04/19/15 | For Sale | $774,990 | -- | $213 / Sq Ft |
Tax History
| Year | Tax Paid | Tax Assessment Tax Assessment Total Assessment is a certain percentage of the fair market value that is determined by local assessors to be the total taxable value of land and additions on the property. | Land | Improvement |
|---|---|---|---|---|
| 2024 | $9,803 | $1,133,340 | $287,800 | $845,540 |
| 2023 | $9,430 | $1,077,730 | $242,800 | $834,930 |
| 2022 | $7,939 | $892,060 | $202,800 | $689,260 |
| 2021 | $7,502 | $765,480 | $192,800 | $572,680 |
| 2020 | $7,304 | $705,710 | $167,800 | $537,910 |
| 2019 | $7,159 | $685,040 | $157,800 | $527,240 |
| 2018 | $7,604 | $700,840 | $157,800 | $543,040 |
| 2017 | $7,906 | $702,740 | $157,800 | $544,940 |
| 2016 | $7,997 | $698,430 | $0 | $0 |
| 2015 | $7,103 | $467,980 | $0 | $467,980 |
| 2014 | $6,872 | $480,570 | $0 | $480,570 |
Mortgage History
| Date | Status | Loan Amount | Loan Type |
|---|---|---|---|
| Previous Owner | $584,000 | New Conventional | |
| Previous Owner | $636,446 | FHA | |
| Previous Owner | $724,300 | New Conventional |
Deed History
| Date | Type | Sale Price | Title Company |
|---|---|---|---|
| Deed | -- | None Listed On Document | |
| Warranty Deed | $730,000 | Stewart Title & Escrow Inc | |
| Warranty Deed | $680,000 | Vesta Settlements Llc | |
| Special Warranty Deed | $905,390 | -- |
Similar Homes in Leesburg, VA
Source: Bright MLS
MLS Number: VALO2089408
APN: 313-30-2839
- 19434 Valleybrook Ln
- Lot 2A - James Monroe Hwy
- 611 Catesby Ct SW
- 409 Lacey Ct SW
- 19607 Aberlour Ln
- 415 Meade Dr SW
- 413 Meade Dr SW
- 509 Fairfield Way SW
- 110 Cedargrove Place SW
- 206 Lawnhill Ct SW
- 303 Lawford Dr SW
- 224 Stoic St SE
- 40356 Rubin Ln
- 111 Milvian Way SE
- 1232 Bradfield Dr SW
- 107 Hampshire Square SW
- 112 Idyllic Place SE
- 1126 Athena Dr SE
- 0 Harmony Church Rd
- 18944 Woodburn Rd
