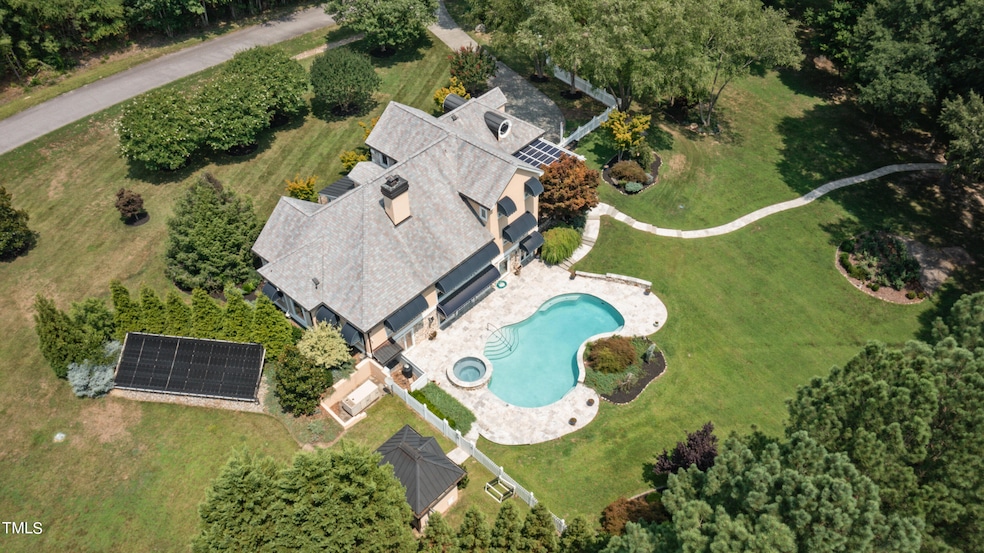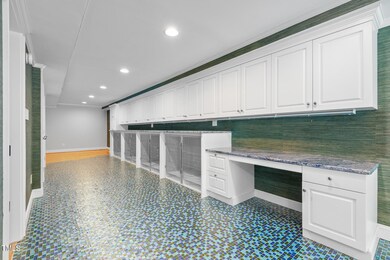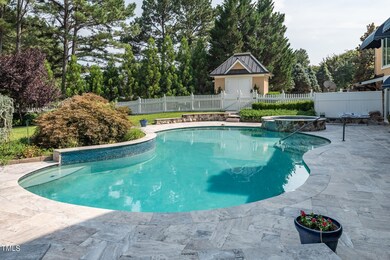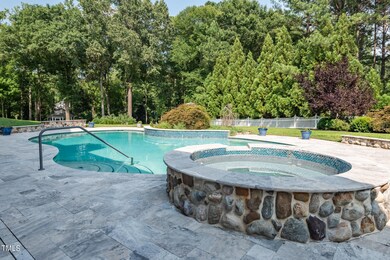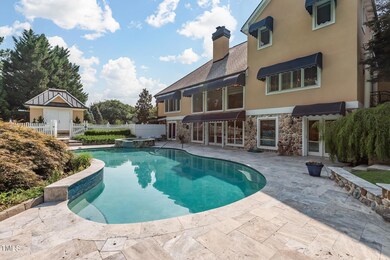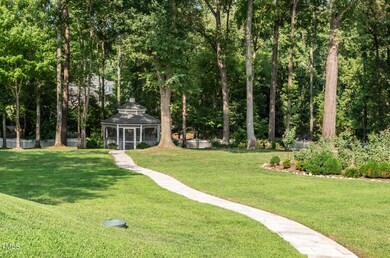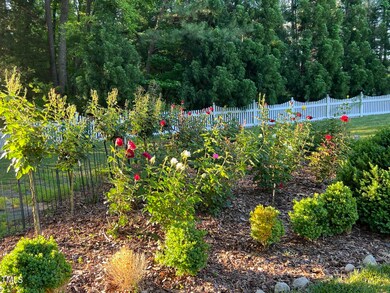
1936 Amethyst Ridge Dr Raleigh, NC 27604
Northeast Raleigh NeighborhoodHighlights
- Pool House
- Sauna
- 2.99 Acre Lot
- RV Hookup
- Built-In Refrigerator
- Open Floorplan
About This Home
As of October 2024Stunning Private Estate with Luxurious Amenities in Raleigh. This breathtaking home is nestled on a private, park-like 3-acre lot in Raleigh, NC, boasting 3 bedrooms (with 4th bedroom potential), 3.5 bathrooms, and a 2-car garage. This exquisite property features a state-of-the-art gourmet kitchen with premium appliances including a Gaggenau steam oven, Gaggenau pizza oven, Wolf 48'' gas range with a 24'' griddle, and two side-by-side ovens, complemented by a KitchenAid ice maker, Sub Zero refrigerator, wine cooler, and R/O water at the sink—a culinary enthusiast's dream. Step outside to your own private paradise with a salt water in-ground pool, propane heater, water features, and a waterfall from the in-ground spa, surrounded by meticulously landscaped grounds including a 40-plant rose garden, gazebo, Japanese maple trees, and a variety of mature trees and plants, all maintained by a sprinkler system. Entertainment options abound with a spacious entertainment room, bar, refrigerator, infrared sauna, workout area, and two professional offices with built-in cabinets. Modern conveniences include geothermal heating and cooling, DaVinci Roof, EV charging, RV parking, two 700-gallon underground propane tanks, 3 propane fireplaces, and a whole-house generator. Recent upgrades include new appliances, new geothermal heating and cooling, flooring, refinished hardwoods, and freshly painted rooms, ensuring a blend of luxury, privacy, and convenience unparalleled in Raleigh.
Home Details
Home Type
- Single Family
Est. Annual Taxes
- $7,070
Year Built
- Built in 1994
Lot Details
- 2.99 Acre Lot
- Property fronts a county road
- Vinyl Fence
- Native Plants
- Gentle Sloping Lot
- Irrigation Equipment
- Backyard Sprinklers
- Many Trees
- Garden
- Back Yard Fenced and Front Yard
Parking
- 2 Car Attached Garage
- Oversized Parking
- Garage Door Opener
- Additional Parking
- RV Hookup
Home Design
- French Provincial Architecture
- Transitional Architecture
- Brick or Stone Mason
- Shingle Roof
- Rubber Roof
- Radon Mitigation System
- Stucco
- Stone
Interior Spaces
- 3-Story Property
- Open Floorplan
- Wet Bar
- Wired For Data
- Built-In Features
- Bookcases
- Bar Fridge
- Bar
- Woodwork
- Crown Molding
- Smooth Ceilings
- Cathedral Ceiling
- Ceiling Fan
- Chandelier
- Screen For Fireplace
- Gas Log Fireplace
- Stone Fireplace
- Propane Fireplace
- Awning
- Plantation Shutters
- Window Screens
- Entrance Foyer
- Family Room with Fireplace
- 3 Fireplaces
- L-Shaped Dining Room
- Breakfast Room
- Den with Fireplace
- Library
- Recreation Room with Fireplace
- Game Room
- Sauna
- Home Gym
- Scuttle Attic Hole
- Property Views
Kitchen
- Eat-In Kitchen
- Breakfast Bar
- Built-In Oven
- Electric Oven
- Gas Cooktop
- Range Hood
- Microwave
- Built-In Refrigerator
- Ice Maker
- Dishwasher
- Wine Refrigerator
- Stainless Steel Appliances
- Kitchen Island
- Granite Countertops
- Instant Hot Water
Flooring
- Wood
- Carpet
- Ceramic Tile
Bedrooms and Bathrooms
- 3 Bedrooms
- Primary Bedroom on Main
- Walk-In Closet
- Primary bathroom on main floor
- Whirlpool Bathtub
- Shower Only in Primary Bathroom
- Walk-in Shower
Laundry
- Laundry Room
- Laundry on lower level
- Washer and Electric Dryer Hookup
Finished Basement
- Heated Basement
- Walk-Out Basement
- Basement Fills Entire Space Under The House
- Interior and Exterior Basement Entry
- Fireplace in Basement
- Stubbed For A Bathroom
- Basement Storage
- Natural lighting in basement
Home Security
- Prewired Security
- Smart Thermostat
- Fire and Smoke Detector
Eco-Friendly Details
- Solar Water Heater
Pool
- Pool House
- Heated In Ground Pool
- Heated Spa
- In Ground Spa
- Outdoor Pool
- Saltwater Pool
Outdoor Features
- Terrace
- Exterior Lighting
- Gazebo
- Pergola
- Outdoor Gas Grill
- Rain Gutters
Schools
- Wake County Schools Elementary And Middle School
- Wake County Schools High School
Utilities
- Cooling Available
- Heating System Uses Propane
- Vented Exhaust Fan
- Geothermal Heating and Cooling
- Power Generator
- Well
- Tankless Water Heater
- Propane Water Heater
- Water Softener
- Fuel Tank
- Septic Tank
- High Speed Internet
Community Details
- No Home Owners Association
- Lewis Farm Subdivision
Listing and Financial Details
- Assessor Parcel Number 1745967314
Map
Home Values in the Area
Average Home Value in this Area
Property History
| Date | Event | Price | Change | Sq Ft Price |
|---|---|---|---|---|
| 10/04/2024 10/04/24 | Sold | $1,100,000 | -8.3% | $188 / Sq Ft |
| 08/27/2024 08/27/24 | Pending | -- | -- | -- |
| 08/01/2024 08/01/24 | For Sale | $1,199,999 | +9.1% | $205 / Sq Ft |
| 07/31/2024 07/31/24 | Off Market | $1,100,000 | -- | -- |
| 07/26/2024 07/26/24 | Price Changed | $1,199,999 | -4.0% | $205 / Sq Ft |
| 07/18/2024 07/18/24 | For Sale | $1,250,000 | +19.0% | $214 / Sq Ft |
| 12/15/2023 12/15/23 | Off Market | $1,050,000 | -- | -- |
| 12/17/2021 12/17/21 | Sold | $1,050,000 | 0.0% | $177 / Sq Ft |
| 11/18/2021 11/18/21 | Pending | -- | -- | -- |
| 11/05/2021 11/05/21 | Price Changed | $1,050,000 | -4.5% | $177 / Sq Ft |
| 10/22/2021 10/22/21 | For Sale | $1,100,000 | -- | $186 / Sq Ft |
Tax History
| Year | Tax Paid | Tax Assessment Tax Assessment Total Assessment is a certain percentage of the fair market value that is determined by local assessors to be the total taxable value of land and additions on the property. | Land | Improvement |
|---|---|---|---|---|
| 2024 | $7,070 | $1,135,275 | $110,000 | $1,025,275 |
| 2023 | $4,422 | $564,630 | $62,000 | $502,630 |
| 2022 | $4,098 | $564,630 | $62,000 | $502,630 |
| 2021 | $3,396 | $480,411 | $62,000 | $418,411 |
| 2020 | $3,340 | $480,411 | $62,000 | $418,411 |
| 2019 | $3,401 | $414,013 | $62,000 | $352,013 |
| 2018 | $0 | $414,013 | $62,000 | $352,013 |
| 2017 | $0 | $414,013 | $62,000 | $352,013 |
| 2016 | $2,895 | $412,783 | $62,000 | $350,783 |
| 2015 | -- | $442,248 | $66,000 | $376,248 |
| 2014 | -- | $442,248 | $66,000 | $376,248 |
Mortgage History
| Date | Status | Loan Amount | Loan Type |
|---|---|---|---|
| Open | $766,500 | New Conventional | |
| Previous Owner | $840,000 | New Conventional | |
| Previous Owner | $170,000 | New Conventional | |
| Previous Owner | $329,600 | Unknown | |
| Previous Owner | $41,150 | Credit Line Revolving | |
| Previous Owner | $300,700 | No Value Available | |
| Previous Owner | $153,600 | Unknown |
Deed History
| Date | Type | Sale Price | Title Company |
|---|---|---|---|
| Warranty Deed | $1,100,000 | None Listed On Document | |
| Warranty Deed | $1,050,000 | None Available | |
| Interfamily Deed Transfer | -- | None Available | |
| Warranty Deed | $380,000 | -- |
Similar Homes in Raleigh, NC
Source: Doorify MLS
MLS Number: 10041931
APN: 1745.02-96-7314-000
- 4225 Old Lewis Farm Rd
- 4324 Old Lewis Farm Rd
- 2728 Old Milburnie Rd
- 2732 Old Milburnie Rd
- 7652 Channery Way
- 3931 Willow Gate Way
- 912 Allen Park Dr
- 942 Allen Park Dr
- 936 Allen Park Dr
- 934 Allen Park Dr
- 930 Allen Park Dr
- 928 Allen Park Dr
- 7727 Weathered Oak Way
- 7520 Channery Way
- 815 Central Park Dr
- 817 Central Park Dr
- 906 Allen Park Dr
- 906 Allen Park Dr
- 906 Allen Park Dr
- 906 Allen Park Dr
