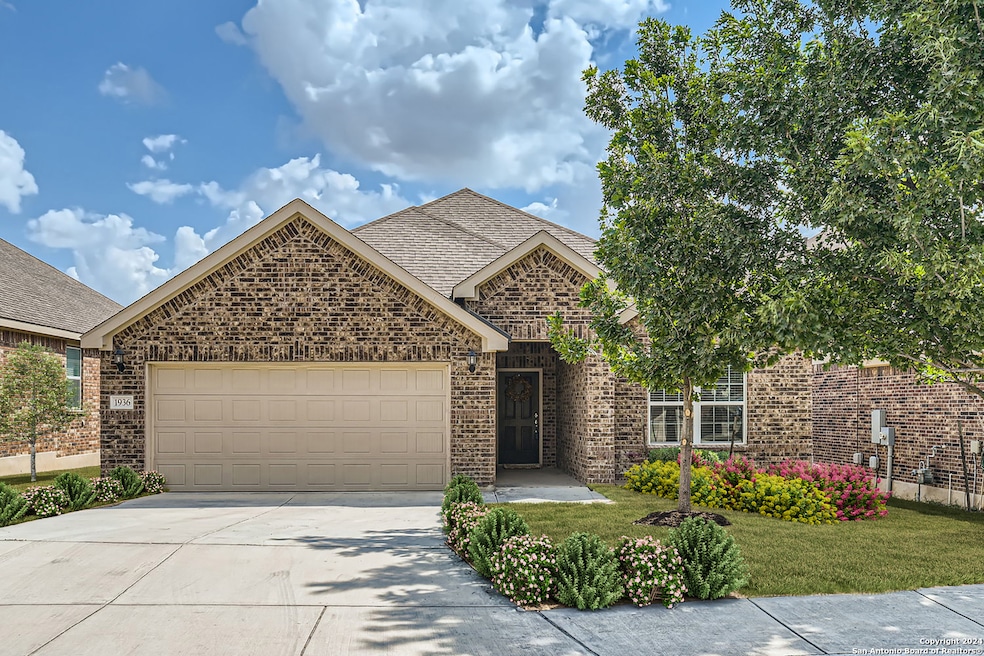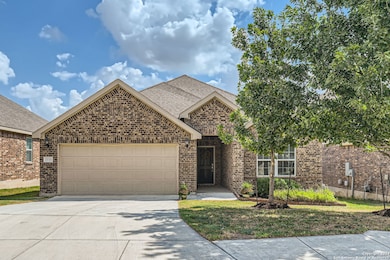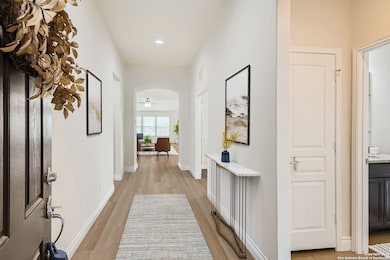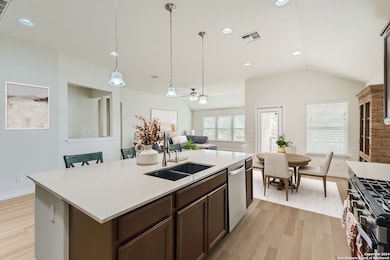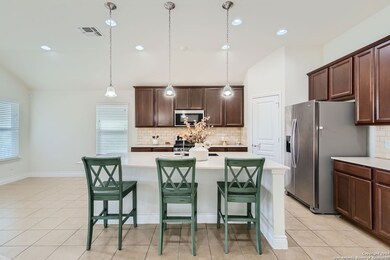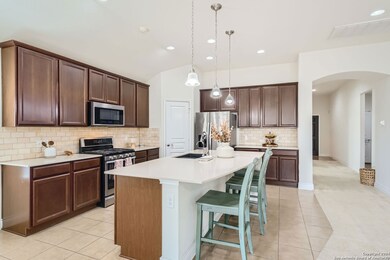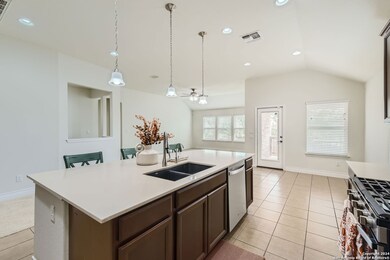
1936 Argos Star San Antonio, TX 78245
Arcadia Ridge NeighborhoodEstimated payment $2,420/month
Highlights
- Two Living Areas
- Covered patio or porch
- Eat-In Kitchen
- Community Pool
- Walk-In Pantry
- Double Pane Windows
About This Home
Incredible Opportunity for Families Seeking a Smart Investment! Move-In Ready & Priced $24K Below Market Value! Don't miss this Spacious, well-designed home that's perfect for families looking for both comfort and value. With 3 bedrooms, 2 full bathrooms, and a versatile flex/bonus room, this home offers endless possibilities for a study, playroom, craft area, or extra dining space. The heart of this lovely home is the stunning open-concept kitchen, drenched in natural light and featuring high ceilings, Silestone countertops, a large island, stylish pendant lighting, stainless steel appliances, and a 5-burner gas stove-ideal for cooking and entertaining. The spacious master suite is a true retreat, with a deep walk-in closet and an en-suite bath complete with a relaxing soaking tub. Additional features include a cozy pocket office, a mudroom, and a low-maintenance all-brick exterior. Enjoy privacy with no rear neighbors, a covered patio for outdoor relaxation, and modern conveniences like a high-efficiency water softener, full irrigation system, and a 50-amp EV charging outlet. Take advantage of low property taxes (1.83 tax rate), Northside Schools, and community amenities that include acres of open space, interconnected trails, and close proximity to the elementary school a short walk away! You're also near dining, shopping, SeaWorld, Lackland, and major highways (1604, 151, and 90), making this home the perfect blend of convenience and comfort. Schedule your tour today and see why this home is the best value in the neighborhood!
Listing Agent
Jackie Hunter
T2M Real Estate
Home Details
Home Type
- Single Family
Est. Annual Taxes
- $6,786
Year Built
- Built in 2017
Lot Details
- 6,011 Sq Ft Lot
- Fenced
- Sprinkler System
HOA Fees
- $33 Monthly HOA Fees
Home Design
- Brick Exterior Construction
- Slab Foundation
- Composition Roof
- Roof Vent Fans
- Radiant Barrier
Interior Spaces
- 2,153 Sq Ft Home
- Property has 1 Level
- Ceiling Fan
- Double Pane Windows
- Low Emissivity Windows
- Window Treatments
- Two Living Areas
Kitchen
- Eat-In Kitchen
- Walk-In Pantry
- Gas Cooktop
- Stove
- Microwave
- Ice Maker
- Dishwasher
- Disposal
Flooring
- Carpet
- Ceramic Tile
Bedrooms and Bathrooms
- 3 Bedrooms
- Walk-In Closet
- 2 Full Bathrooms
Laundry
- Laundry Room
- Laundry on main level
- Washer Hookup
Home Security
- Prewired Security
- Fire and Smoke Detector
Parking
- 2 Car Garage
- Garage Door Opener
Outdoor Features
- Covered patio or porch
Schools
- Bernal Middle School
- Brennan High School
Utilities
- Central Heating and Cooling System
- SEER Rated 13-15 Air Conditioning Units
- Heating System Uses Natural Gas
- Programmable Thermostat
- Water Softener is Owned
- Sewer Holding Tank
- Cable TV Available
Listing and Financial Details
- Legal Lot and Block 19 / 51
- Assessor Parcel Number 043553510190
Community Details
Overview
- $295 HOA Transfer Fee
- Arcadia Ridge HOA
- Built by Pulte
- Arcadia Ridge Phase 1 Bexar County Subdivision
- Mandatory home owners association
Recreation
- Community Pool
- Park
- Trails
- Bike Trail
Map
Home Values in the Area
Average Home Value in this Area
Tax History
| Year | Tax Paid | Tax Assessment Tax Assessment Total Assessment is a certain percentage of the fair market value that is determined by local assessors to be the total taxable value of land and additions on the property. | Land | Improvement |
|---|---|---|---|---|
| 2023 | $5,339 | $344,850 | $76,820 | $288,180 |
| 2022 | $6,338 | $313,500 | $64,030 | $285,970 |
| 2021 | $5,990 | $285,000 | $58,690 | $226,310 |
| 2020 | $5,851 | $272,085 | $55,360 | $220,100 |
| 2019 | $5,493 | $247,350 | $55,360 | $191,990 |
| 2017 | $820 | $36,800 | $36,800 | $0 |
Property History
| Date | Event | Price | Change | Sq Ft Price |
|---|---|---|---|---|
| 03/14/2025 03/14/25 | Sold | -- | -- | -- |
| 02/28/2025 02/28/25 | Pending | -- | -- | -- |
| 02/05/2025 02/05/25 | Price Changed | $320,000 | -1.5% | $149 / Sq Ft |
| 01/17/2025 01/17/25 | Price Changed | $324,998 | 0.0% | $151 / Sq Ft |
| 01/01/2025 01/01/25 | For Sale | $325,000 | -0.6% | $151 / Sq Ft |
| 12/23/2024 12/23/24 | Price Changed | $327,000 | -0.9% | $152 / Sq Ft |
| 12/11/2024 12/11/24 | Price Changed | $329,995 | -1.5% | $153 / Sq Ft |
| 12/06/2024 12/06/24 | Price Changed | $334,995 | 0.0% | $156 / Sq Ft |
| 11/19/2024 11/19/24 | Price Changed | $335,000 | -1.3% | $156 / Sq Ft |
| 11/13/2024 11/13/24 | Price Changed | $339,400 | -0.1% | $158 / Sq Ft |
| 11/04/2024 11/04/24 | Price Changed | $339,900 | -1.5% | $158 / Sq Ft |
| 10/19/2024 10/19/24 | Price Changed | $345,000 | -1.4% | $160 / Sq Ft |
| 09/25/2024 09/25/24 | Price Changed | $349,999 | -1.4% | $163 / Sq Ft |
| 09/16/2024 09/16/24 | Price Changed | $355,000 | -1.1% | $165 / Sq Ft |
| 09/11/2024 09/11/24 | Price Changed | $358,999 | 0.0% | $167 / Sq Ft |
| 08/27/2024 08/27/24 | For Sale | $359,000 | +34.3% | $167 / Sq Ft |
| 06/27/2018 06/27/18 | Off Market | -- | -- | -- |
| 03/23/2018 03/23/18 | Sold | -- | -- | -- |
| 02/21/2018 02/21/18 | Pending | -- | -- | -- |
| 11/09/2017 11/09/17 | For Sale | $267,279 | -- | $124 / Sq Ft |
Deed History
| Date | Type | Sale Price | Title Company |
|---|---|---|---|
| Deed | -- | None Listed On Document | |
| Vendors Lien | -- | None Available |
Mortgage History
| Date | Status | Loan Amount | Loan Type |
|---|---|---|---|
| Open | $323,000 | VA | |
| Previous Owner | $244,538 | FHA | |
| Previous Owner | $249,673 | FHA |
Similar Homes in San Antonio, TX
Source: San Antonio Board of REALTORS®
MLS Number: 1804325
APN: 04355-351-0190
- 1608 Argos Star
- 1702 Spanish Wells
- 1719 Dimitra Dr
- 13830 Isaris Ln
- 14115 Knob Creek
- 1639 Afterlight Dr
- 2004 Pillard Summit
- 1614 Desert Candle
- 1454 Kedros
- 1803 Virgil Path
- 14023 Laurel Branch
- 14107 Laurel Branch
- 13818 Cessna
- 1318 Larkspur Pass
- 12707 Dinaric Alps
- 1306 Arcadian Rose
- 12703 Dinaric Alps
- 1326 Larkspur Pass
- 12734 Tegea Pass
- 12827 Lantern Tree
