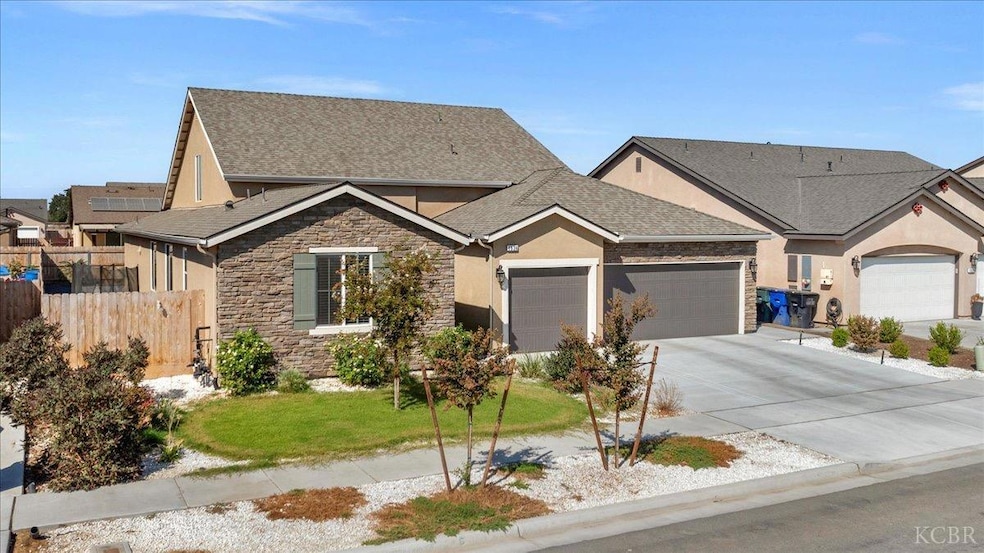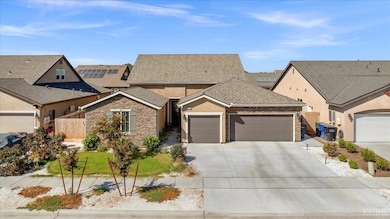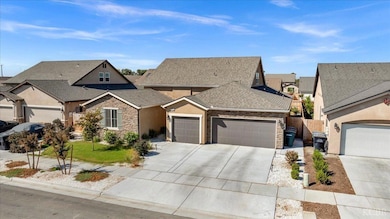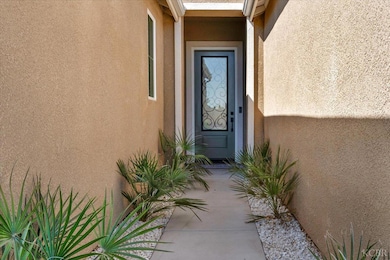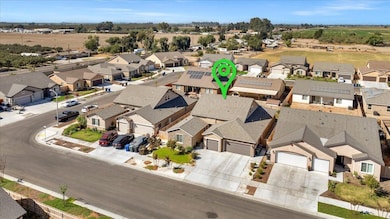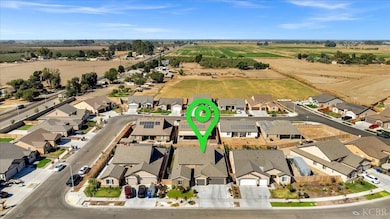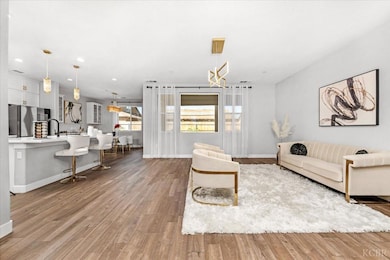
1936 S Red Rock Dr Hanford, CA 93230
Estimated payment $3,765/month
Highlights
- Solar Power System
- Vaulted Ceiling
- Covered patio or porch
- Contemporary Architecture
- No HOA
- 3 Car Attached Garage
About This Home
***Your Dream Home Awaits*** Step into luxury with this breathtaking 2022 year built custom home, 2800+ sq. ft, 5 bedroom, 4 bath MASTERPIECE that combines high-end finishes with modern elegance. Enjoy a spacious chef's kitchen, expansive living area perfect for family gatherings, an inviting loft for relaxation or entertaining, serene bedrooms for privacy, and spa-like bathrooms for a touch of LUXURY. The 3 car garage provides ample space to park your vehicles, While the beautifully landscaped yard and energy-efficient features enhance your lifestyle. Nestled in a progressive and developing neighborhood. This stunning home offers a lifestyle you will not want to miss. Act quickly-contact me today for your exclusive private tour! This stunning home is not just a property; it's a lifestyle waiting for your embrace! Come view, you WILL NOT be disappointed!
Home Details
Home Type
- Single Family
Est. Annual Taxes
- $6,666
Year Built
- 2022
Lot Details
- 7,020 Sq Ft Lot
- Front and Back Yard Sprinklers
- Sprinklers on Timer
Home Design
- Contemporary Architecture
- Slab Foundation
- Tile Roof
- Composition Roof
- Stucco Exterior
Interior Spaces
- 2,803 Sq Ft Home
- 2-Story Property
- Vaulted Ceiling
- Double Pane Windows
- Laminate Flooring
Kitchen
- Gas Range
- Dishwasher
- Disposal
Bedrooms and Bathrooms
- 5 Bedrooms
- Walk-In Closet
- Walk-in Shower
Laundry
- Laundry Room
- Dryer
- Washer
- Sink Near Laundry
- Laundry Cabinets
Parking
- 3 Car Attached Garage
- Garage Door Opener
Eco-Friendly Details
- Solar Power System
- Solar owned by seller
- Solar Heating System
Utilities
- Central Air
- Heating System Uses Natural Gas
- Gas Water Heater
Additional Features
- Covered patio or porch
- City Lot
Community Details
- No Home Owners Association
Listing and Financial Details
- Builder Warranty
- Assessor Parcel Number 011580058000
Map
Home Values in the Area
Average Home Value in this Area
Tax History
| Year | Tax Paid | Tax Assessment Tax Assessment Total Assessment is a certain percentage of the fair market value that is determined by local assessors to be the total taxable value of land and additions on the property. | Land | Improvement |
|---|---|---|---|---|
| 2023 | $6,666 | $515,500 | $70,000 | $445,500 |
| 2022 | $81 | $7,329 | $7,329 | $0 |
Property History
| Date | Event | Price | Change | Sq Ft Price |
|---|---|---|---|---|
| 02/18/2025 02/18/25 | Price Changed | $575,900 | -2.4% | $205 / Sq Ft |
| 11/01/2024 11/01/24 | Price Changed | $589,900 | -0.9% | $210 / Sq Ft |
| 10/10/2024 10/10/24 | Price Changed | $595,000 | -0.8% | $212 / Sq Ft |
| 09/25/2024 09/25/24 | For Sale | $599,900 | -- | $214 / Sq Ft |
Deed History
| Date | Type | Sale Price | Title Company |
|---|---|---|---|
| Grant Deed | $515,500 | Chicago Title |
Mortgage History
| Date | Status | Loan Amount | Loan Type |
|---|---|---|---|
| Previous Owner | $290,000 | New Conventional |
Similar Homes in Hanford, CA
Source: Kings County Board of REALTORS®
MLS Number: 230784
APN: 011-580-058-000
