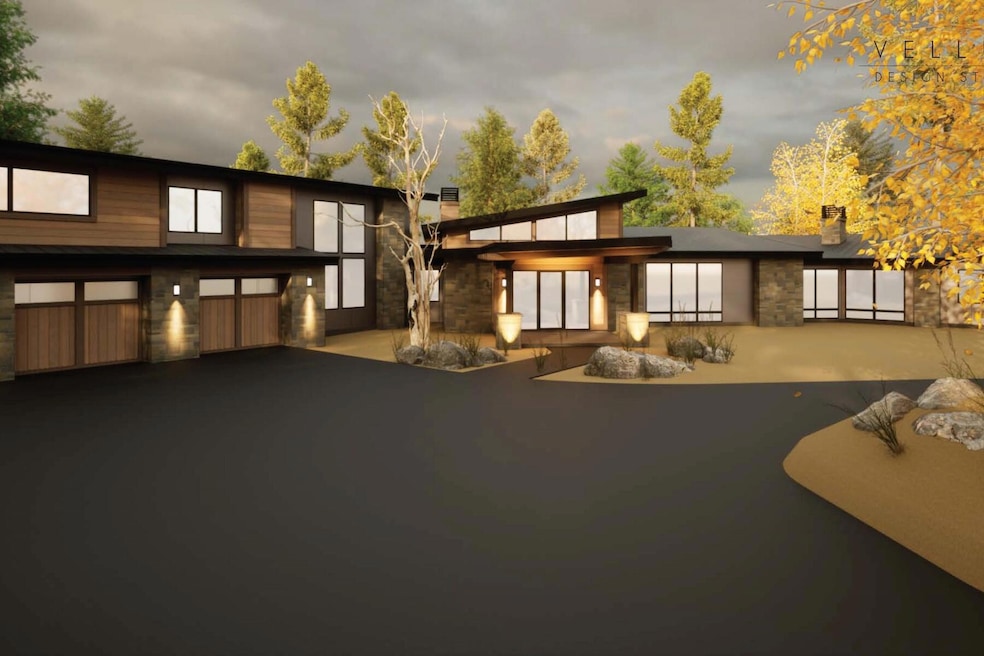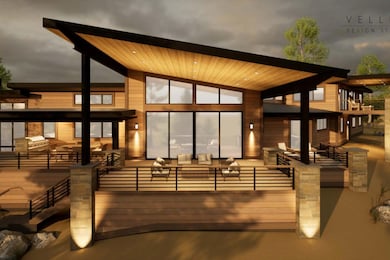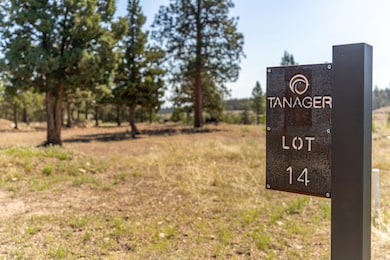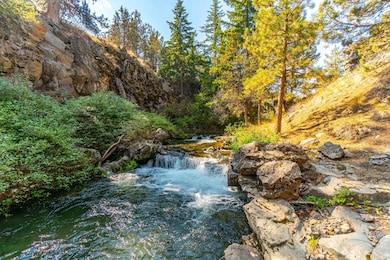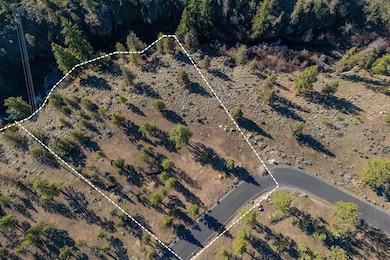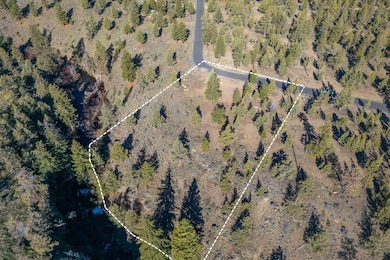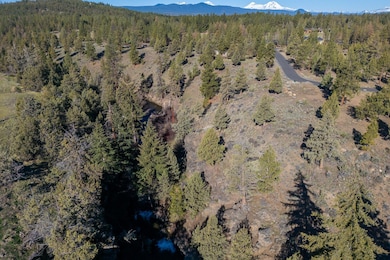
Estimated payment $29,051/month
Highlights
- New Construction
- Home fronts a creek
- RV or Boat Storage in Community
- Pacific Crest Middle School Rated A-
- RV Garage
- Two Primary Bedrooms
About This Home
Introducing a stunning mid-century modern home perched over a turn in Tumalo Creek that has views of ancient rock outcroppings and the sounds of rushing waters. This to-be-built masterpiece offers 4 beds, 3.5 baths, a study, and rec room spread across 4972 sf of luxurious living space. Also with a spacious 3 car garage, as well as an additional 1517 sf detached RV garage, you will have plenty of space for your Central OR toys. The outdoor living is second to none with ample elevated deck space as well as a ground level fire pit area, all overlooking the canyon and Tumalo Creek below. Since construction hasn't started yet, there is still time to customize this home with the finest finishes. Enjoy the convenience of a prime location in Tanager and have access to 117 acres of open space and two private lakes, one for motorized recreation and the other for a relaxing paddle. Don't miss this chance to create your perfect home from the ground up in one of Bend's finest neighborhoods.
Home Details
Home Type
- Single Family
Est. Annual Taxes
- $5,794
Year Built
- Built in 2024 | New Construction
Lot Details
- 2 Acre Lot
- Home fronts a creek
- Drip System Landscaping
- Rock Outcropping
- Native Plants
- Sloped Lot
- Front and Back Yard Sprinklers
- Property is zoned RR10, RR10
HOA Fees
- $689 Monthly HOA Fees
Parking
- 5 Car Garage
- Garage Door Opener
- Driveway
- RV Garage
Property Views
- River
- Canyon
Home Design
- Contemporary Architecture
- Northwest Architecture
- Stem Wall Foundation
- Frame Construction
- Composition Roof
Interior Spaces
- 4,972 Sq Ft Home
- 2-Story Property
- Open Floorplan
- Wired For Data
- Vaulted Ceiling
- Gas Fireplace
- Double Pane Windows
- Wood Frame Window
- Mud Room
- Great Room with Fireplace
- Dining Room
- Home Office
- Laundry Room
Kitchen
- Oven
- Range with Range Hood
- Microwave
- Dishwasher
- Kitchen Island
- Stone Countertops
- Disposal
Flooring
- Wood
- Carpet
- Tile
Bedrooms and Bathrooms
- 4 Bedrooms
- Primary Bedroom on Main
- Double Master Bedroom
- Double Vanity
- Bathtub Includes Tile Surround
Home Security
- Carbon Monoxide Detectors
- Fire and Smoke Detector
Eco-Friendly Details
- ENERGY STAR Qualified Equipment for Heating
- Sprinklers on Timer
Outdoor Features
- Deck
- Patio
- Fire Pit
- Built-In Barbecue
Schools
- North Star Elementary School
- Pacific Crest Middle School
- Summit High School
Farming
- 2 Irrigated Acres
Utilities
- Forced Air Heating and Cooling System
- Heating System Uses Natural Gas
- Irrigation Water Rights
- Private Water Source
- Hot Water Circulator
- Water Heater
- Septic Needed
Listing and Financial Details
- Tax Lot 10
- Assessor Parcel Number 283073
Community Details
Overview
- Lakes At Tanager Pud Subdivision
- On-Site Maintenance
- Maintained Community
- The community has rules related to covenants, conditions, and restrictions, covenants
Recreation
- RV or Boat Storage in Community
- Trails
- Snow Removal
Security
- Gated Community
Map
Home Values in the Area
Average Home Value in this Area
Tax History
| Year | Tax Paid | Tax Assessment Tax Assessment Total Assessment is a certain percentage of the fair market value that is determined by local assessors to be the total taxable value of land and additions on the property. | Land | Improvement |
|---|---|---|---|---|
| 2024 | $5,917 | $469,440 | $469,440 | -- |
| 2023 | $5,794 | $455,770 | $455,770 | $0 |
| 2022 | $5,329 | $7,784 | $0 | $0 |
| 2021 | $116 | $7,784 | $0 | $0 |
Property History
| Date | Event | Price | Change | Sq Ft Price |
|---|---|---|---|---|
| 05/07/2024 05/07/24 | For Sale | $4,995,000 | -- | $1,005 / Sq Ft |
Similar Homes in Bend, OR
Source: Southern Oregon MLS
MLS Number: 220182032
APN: 283073
- 63420 Shoreline Dr
- 63280 Palla Ln
- 19436 Klippel Rd
- 3965 NW Rocher Way
- 19135 Buck Dr
- 3955 NW Rocher Way
- 2310 NW Rawlins Ct
- 3668 NW Cotton Place
- 3644 NW Cotton Place
- 3566 NW Braid Dr
- 63589 Gold Spur Way
- 2625 NW Morris Ct
- 1670 NW Putnam Rd
- 2279 NW Putnam Rd
- 1746 NW Wild Rye Cir
- 63444 Bridle Ln
- 18954 Martingale Cir
- 3487 NW Greenleaf Way
- 3361 NW Mccready Dr
- 63313 Silverado Dr
