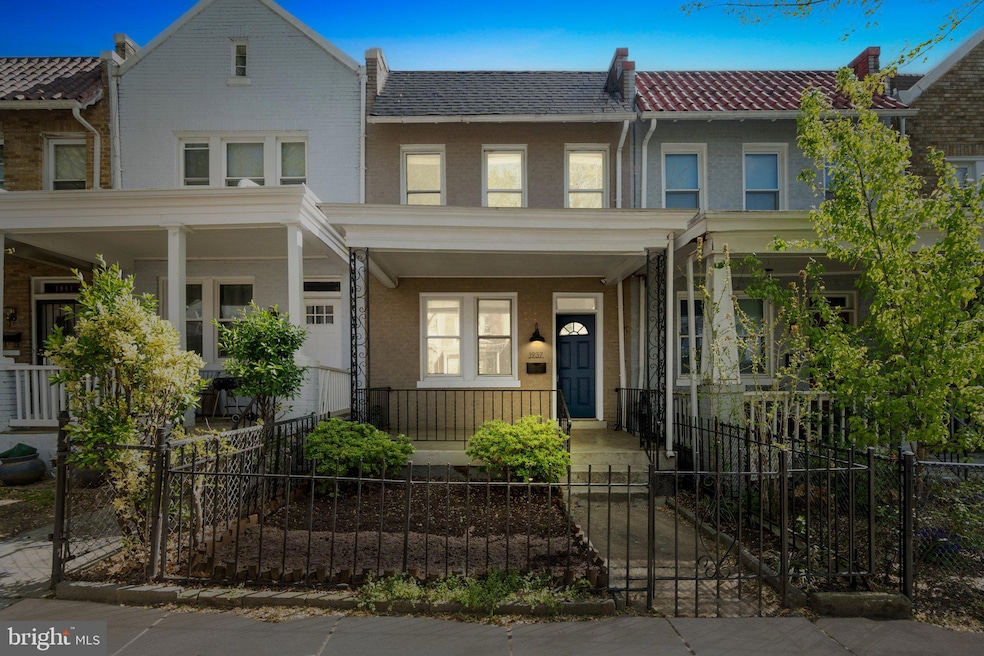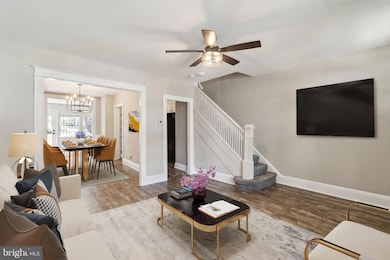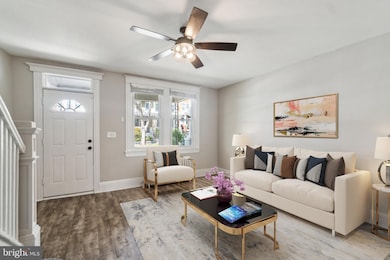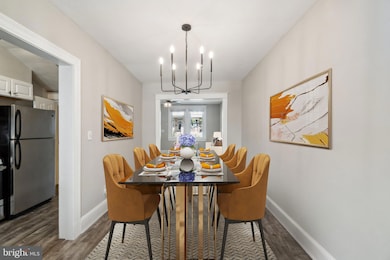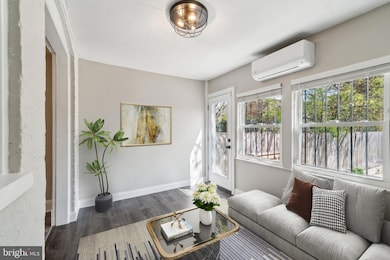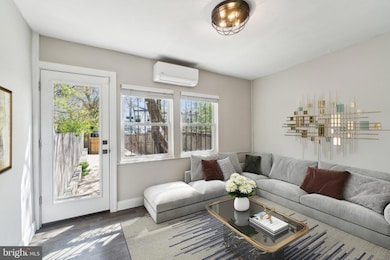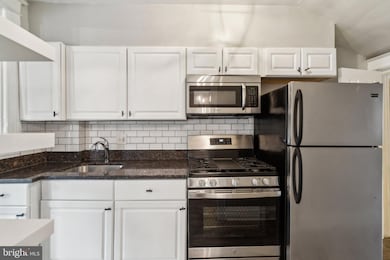
1937 Bennett Place NE Washington, DC 20002
Langston NeighborhoodEstimated payment $3,852/month
Highlights
- Colonial Architecture
- Traditional Floor Plan
- Upgraded Countertops
- Recreation Room
- No HOA
- Breakfast Room
About This Home
Gorgeously updated H Street Corridor gem. Traditional but modernized, this home has a welcoming living room, separate dining area, and an updated kitchen with subway tile, granite counters and SS appliances. Bonus addition could be a cozy reading area, a home office, a playroom, whatever flex space you need to round out a full life. Upstairs, the primary bed with classy renovated private bath, two spacious bedrooms, and an ancillary room - accessibly by both bedrooms - that can be transformed into a shared desk area, reading spot, or even a large vanity dressing area. Property updated with LVP flooring, fresh paint, new light fixtures. Ample parking with a huge concrete pad that can be used for 2 cars behind a secure fence. Fully finished basement with second full bath . Very close to all the dining and nightlife amenities of the H Street main drag and the trolley that will take you straight to Union Station’s Metro redline.
Open House Schedule
-
Sunday, April 27, 20251:00 to 3:00 pm4/27/2025 1:00:00 PM +00:004/27/2025 3:00:00 PM +00:00Add to Calendar
Townhouse Details
Home Type
- Townhome
Est. Annual Taxes
- $6,041
Year Built
- Built in 1925
Lot Details
- 1,837 Sq Ft Lot
- Property is in very good condition
Home Design
- Colonial Architecture
- Brick Exterior Construction
- Brick Foundation
Interior Spaces
- Property has 3 Levels
- Traditional Floor Plan
- Ceiling Fan
- Living Room
- Breakfast Room
- Dining Room
- Recreation Room
- Utility Room
- Dryer
Kitchen
- Galley Kitchen
- Gas Oven or Range
- Stove
- Built-In Microwave
- Stainless Steel Appliances
- Upgraded Countertops
- Disposal
Flooring
- Carpet
- Ceramic Tile
- Luxury Vinyl Plank Tile
Bedrooms and Bathrooms
Finished Basement
- Basement Fills Entire Space Under The House
- Connecting Stairway
- Rear Basement Entry
- Laundry in Basement
Parking
- 2 Parking Spaces
- 2 Driveway Spaces
- Paved Parking
- Surface Parking
- Secure Parking
Outdoor Features
- Patio
- Porch
Utilities
- Central Air
- Hot Water Heating System
- Natural Gas Water Heater
Community Details
- No Home Owners Association
- H Street Corridor Subdivision
Listing and Financial Details
- Tax Lot 104
- Assessor Parcel Number 4506//0104
Map
Home Values in the Area
Average Home Value in this Area
Tax History
| Year | Tax Paid | Tax Assessment Tax Assessment Total Assessment is a certain percentage of the fair market value that is determined by local assessors to be the total taxable value of land and additions on the property. | Land | Improvement |
|---|---|---|---|---|
| 2024 | $6,041 | $710,710 | $361,780 | $348,930 |
| 2023 | $5,823 | $685,090 | $361,610 | $323,480 |
| 2022 | $5,646 | $664,280 | $326,010 | $338,270 |
| 2021 | $5,294 | $622,870 | $314,370 | $308,500 |
| 2020 | $5,049 | $593,980 | $297,720 | $296,260 |
| 2019 | $4,717 | $554,940 | $277,240 | $277,700 |
| 2018 | $4,108 | $483,350 | $0 | $0 |
| 2017 | $3,928 | $462,160 | $0 | $0 |
| 2016 | $3,438 | $404,490 | $0 | $0 |
| 2015 | $2,979 | $350,440 | $0 | $0 |
| 2014 | $1,599 | $188,060 | $0 | $0 |
Property History
| Date | Event | Price | Change | Sq Ft Price |
|---|---|---|---|---|
| 04/24/2025 04/24/25 | For Sale | $600,000 | +62.2% | $360 / Sq Ft |
| 03/19/2014 03/19/14 | Sold | $370,000 | -4.9% | $297 / Sq Ft |
| 02/06/2014 02/06/14 | Pending | -- | -- | -- |
| 01/30/2014 01/30/14 | For Sale | $389,000 | 0.0% | $313 / Sq Ft |
| 01/24/2014 01/24/14 | Pending | -- | -- | -- |
| 01/01/2014 01/01/14 | For Sale | $389,000 | +5.1% | $313 / Sq Ft |
| 01/01/2014 01/01/14 | Off Market | $370,000 | -- | -- |
| 11/11/2013 11/11/13 | Price Changed | $389,000 | -2.5% | $313 / Sq Ft |
| 10/15/2013 10/15/13 | For Sale | $399,000 | -- | $321 / Sq Ft |
Deed History
| Date | Type | Sale Price | Title Company |
|---|---|---|---|
| Warranty Deed | $379,000 | -- | |
| Warranty Deed | $225,000 | -- | |
| Deed | $65,000 | -- | |
| Deed | $64,500 | -- |
Mortgage History
| Date | Status | Loan Amount | Loan Type |
|---|---|---|---|
| Open | $303,200 | New Conventional | |
| Previous Owner | $325,000 | New Conventional | |
| Previous Owner | $170,000 | Adjustable Rate Mortgage/ARM | |
| Previous Owner | $67,000 | No Value Available |
Similar Homes in Washington, DC
Source: Bright MLS
MLS Number: DCDC2196148
APN: 4506-0104
- 1919 Bennett Place NE
- 1947 H St NE
- 1917 H St NE
- 2009 Benning Rd NE
- 2023 2025-2027 Benning Rd NE
- 756 19th St NE
- 810 20th St NE
- 816 21st St NE
- 833 19th St NE Unit 1
- 826 20th St NE
- 771 18th St NE Unit B
- 612 21st St NE
- 845 19th St NE Unit PH-11
- 845 19th St NE Unit PH-9
- 845 19th St NE Unit 7
- 845 19th St NE Unit 2
- 845 19th St NE Unit 4
- 845 19th St NE Unit G
- 834 19th St NE
- 811 18th St NE
