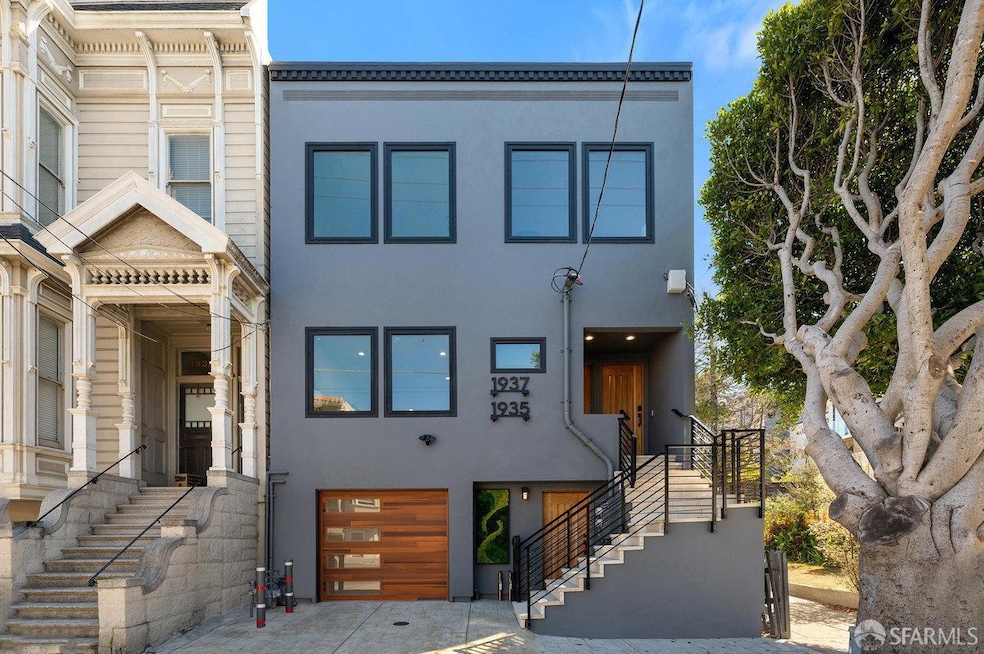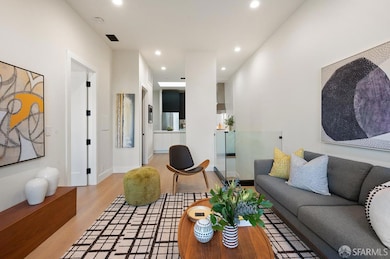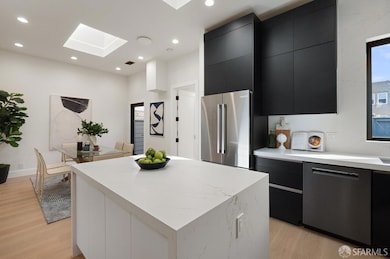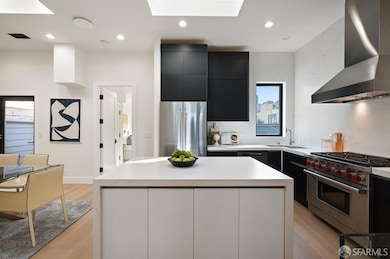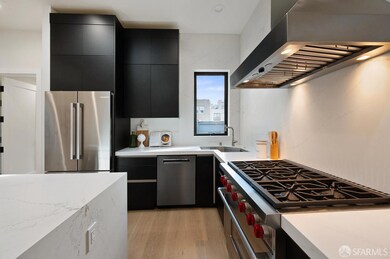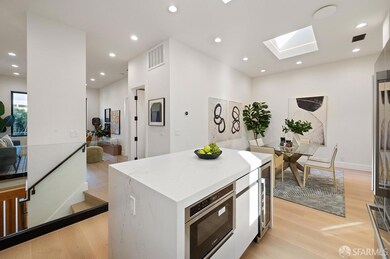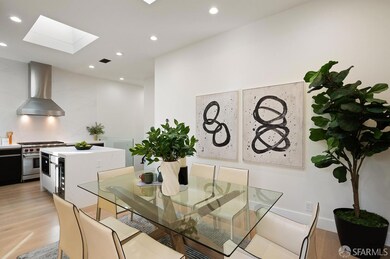The Greenwich Residences redefine modern luxury in the heart of Cow Hollow, just two blocks from Fillmore and Union Streets. This meticulously renovated and expanded two-unit compound spans three stories, blending cutting-edge design with thoughtful functionality. High ceilings, luxurious finishes, and seamless indoor-outdoor living elevate each residence. Designed for the modern chef, the gourmet kitchens feature Wolf gas ranges, custom countertops, and premium finishes, while the spa-like bathrooms offer oversized rain showers, custom tiling, and heated mirrors. Wide-plank oak flooring, LED accent lighting, and smart home technology enhance every space. A finished garage with EV charging, Navien on-demand water heaters, Bosch furnaces, and enterprise-grade CAT 6e wiring ensure top-tier comfort and connectivity. The bi-level 2BD, 2.5BA residence boasts a spacious great room, chef's kitchen, media room, and private access to a landscaped yard and covered patio. The penthouse 2BD, 2.5BA residence features dramatic skylights, a Wolf kitchen, a private balcony, and a serene rear bedroom with lush green viewsa true sanctuary in one of San Francisco's most coveted neighborhoods.

