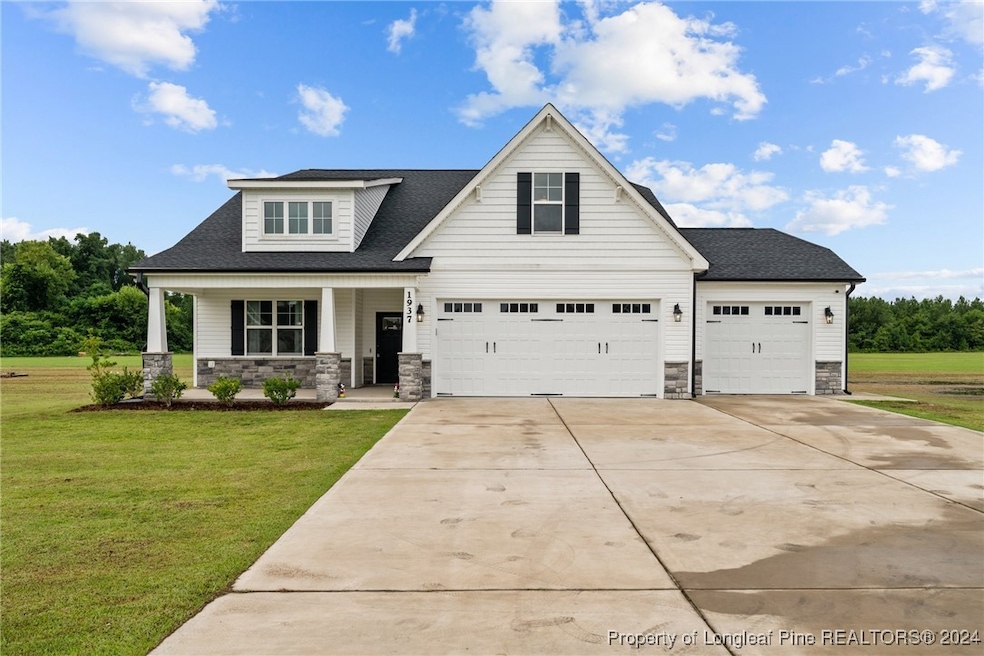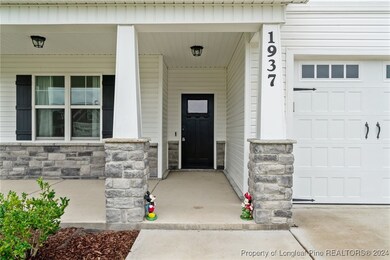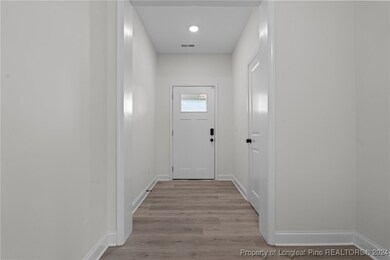
Highlights
- Main Floor Primary Bedroom
- Granite Countertops
- Covered patio or porch
- Loft
- No HOA
- 3 Car Attached Garage
About This Home
As of October 2024This is a must see, move in ready 1.5 story home, situated on over 7 acres! This better than new home features 3 large bedrooms downstairs and an enormous Loft area, Bonus room, Full bathroom and oversized walk-in closet upstairs. The primary bedroom features a large ensuite that has dual closets and vanities, and a stand-alone shower. This home features a very open and spacious living area that flows nicely from the Kitchen, Dining and Livingroom. Laundry downstairs with a beautiful mudroom/ drop zone space directly off of the 3-car garage. Enjoy the beautiful acreage on the covered front or back porches and enjoy fruit every season with the peach, apple, pear, banana and grape trees planted. This is truly a must see and not too far from Ft. Liberty and shopping.
Home Details
Home Type
- Single Family
Est. Annual Taxes
- $2,924
Year Built
- Built in 2021
Lot Details
- 7.28 Acre Lot
- Lot Dimensions are 585x596x583x560
- Partially Fenced Property
- Cleared Lot
- Property is in good condition
Parking
- 3 Car Attached Garage
Home Design
- Slab Foundation
- Vinyl Siding
- Stone
Interior Spaces
- 2,601 Sq Ft Home
- 1.5-Story Property
- Ceiling Fan
- Gas Log Fireplace
- Family Room
- Combination Kitchen and Dining Room
- Loft
- Bonus Room
- Utility Room
- Carpet
Kitchen
- Eat-In Kitchen
- Range
- Microwave
- Dishwasher
- Kitchen Island
- Granite Countertops
Bedrooms and Bathrooms
- 3 Bedrooms
- Primary Bedroom on Main
- Walk-In Closet
- 3 Full Bathrooms
- Double Vanity
- Bathtub
- Separate Shower
Laundry
- Laundry Room
- Laundry on main level
- Washer and Dryer Hookup
Outdoor Features
- Covered patio or porch
Schools
- Harnett Central Middle School
- Harnett Central High School
Utilities
- Central Air
- Heat Pump System
- Septic Tank
Community Details
- No Home Owners Association
- Williams Farm Ii Subdivision
Listing and Financial Details
- Tax Lot 2W
- Assessor Parcel Number 0555-72-2878.000
Map
Home Values in the Area
Average Home Value in this Area
Property History
| Date | Event | Price | Change | Sq Ft Price |
|---|---|---|---|---|
| 10/18/2024 10/18/24 | Sold | $515,000 | -1.9% | $198 / Sq Ft |
| 09/07/2024 09/07/24 | Pending | -- | -- | -- |
| 09/04/2024 09/04/24 | Price Changed | $525,000 | -0.9% | $202 / Sq Ft |
| 08/06/2024 08/06/24 | For Sale | $530,000 | +11.6% | $204 / Sq Ft |
| 11/08/2023 11/08/23 | Sold | $475,000 | 0.0% | $172 / Sq Ft |
| 10/09/2023 10/09/23 | Pending | -- | -- | -- |
| 09/15/2023 09/15/23 | For Sale | $475,000 | +15.9% | $172 / Sq Ft |
| 05/06/2022 05/06/22 | Sold | $409,900 | 0.0% | $148 / Sq Ft |
| 09/27/2021 09/27/21 | Pending | -- | -- | -- |
| 09/25/2021 09/25/21 | For Sale | $409,900 | -- | $148 / Sq Ft |
Tax History
| Year | Tax Paid | Tax Assessment Tax Assessment Total Assessment is a certain percentage of the fair market value that is determined by local assessors to be the total taxable value of land and additions on the property. | Land | Improvement |
|---|---|---|---|---|
| 2024 | $2,924 | $410,853 | $0 | $0 |
| 2023 | $2,924 | $410,853 | $0 | $0 |
| 2022 | $1,349 | $195,234 | $0 | $0 |
| 2021 | $0 | $0 | $0 | $0 |
Mortgage History
| Date | Status | Loan Amount | Loan Type |
|---|---|---|---|
| Open | $502,000 | VA | |
| Previous Owner | $475,000 | VA | |
| Previous Owner | $424,656 | VA |
Deed History
| Date | Type | Sale Price | Title Company |
|---|---|---|---|
| Warranty Deed | $515,000 | None Listed On Document | |
| Warranty Deed | $475,000 | None Listed On Document | |
| Warranty Deed | $13,000 | Blackburn Jason M | |
| Warranty Deed | -- | None Available |
Similar Homes in Erwin, NC
Source: Longleaf Pine REALTORS®
MLS Number: 730113
APN: 120555 0098 04
- 1968 Josey Williams Rd
- 24 Emma Ct
- 262 Shepard Dr
- 03 Josey Williams Rd
- 232 Godwin Gate St
- 217 Godwin Gate St Unit Lot 4
- 217 Godwin Gate St
- 922 Rhum (Lot 63) Dr
- 917 Rhum (Lot 28) Dr
- 165 Vega (Lot 2) Ln
- 245 Godwin Gate (Lot 9) St
- 161 Vega (Lot 1) Ln
- 233 Vega (Lot 51) Ln
- 232 Godwin Gate (Lot 58) St
- 206 Godwin Gate (Lot 43) St
- 237 Vega (Lot 52) Ln
- 213 Godwin Gate St





