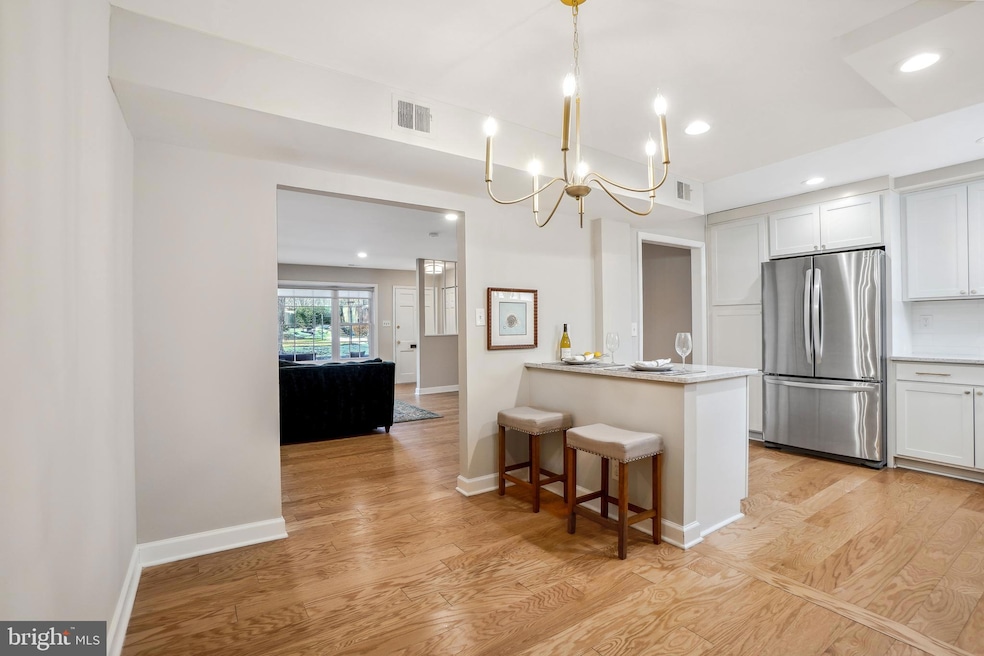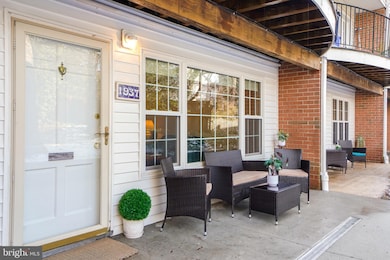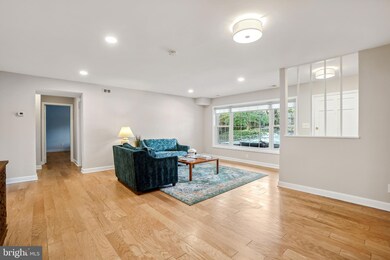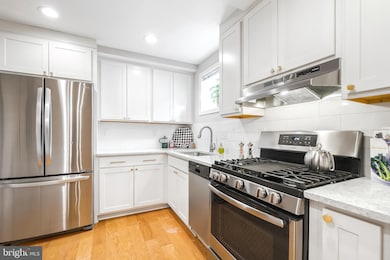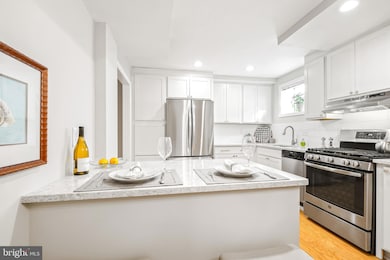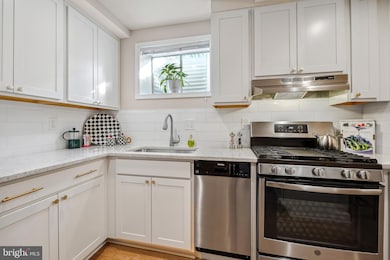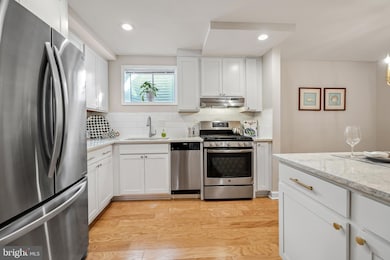
1937 Lyttonsville Rd Silver Spring, MD 20910
Highlights
- Eat-In Gourmet Kitchen
- View of Trees or Woods
- Wooded Lot
- Woodlin Elementary School Rated A-
- Private Lot
- Wood Flooring
About This Home
As of March 2025The wait is finally over! Nestled in a serene, tree-lined corner of Woodside Village, this delightful two-bedroom, two-bath garden condo offers over 1,218 square feet of stylish living space. Upon arrival, you’ll be welcomed by a spacious double patio-perfect for enjoying morning coffee or unwinding with an evening glass of wine. Inside, natural light pours in through a stunning wall of windows, illuminating the freshly painted interior and gleaming wood floors throughout. *FIRST OPEN HOUSE - Sunday 2/16 1-3PM!
The fully renovated kitchen is a true showstopper, featuring luxurious quartz countertops, a breakfast bar, sleek stainless steel appliances, and custom white cabinetry highlighted by a chic subway tile backsplash. The expansive primary bedroom suite easily fits a king-sized bed and boasts a large walk-in closet and an elegantly updated en-suite bath. A generous second bedroom and a beautifully refreshed hall bathroom add extra comfort.
The laundry room provides ample storage space and includes a combo washer/dryer for added convenience. This unit also comes with an additional separate storage unit! With low condo fees, you'll love the easy commute! - Just minutes from both Silver Spring and Forest Glen Metro stations and conveniently located near the DC line!
Don't miss your chance to see this beauty! First Open House: Sunday 1-3PM.
Property Details
Home Type
- Condominium
Est. Annual Taxes
- $3,538
Year Built
- Built in 1965
Lot Details
- Secluded Lot
- Wooded Lot
- Property is in excellent condition
HOA Fees
- $504 Monthly HOA Fees
Property Views
- Woods
- Garden
Home Design
- Asphalt Roof
- Vinyl Siding
Interior Spaces
- 1,218 Sq Ft Home
- Property has 1 Level
- Recessed Lighting
- Window Treatments
- Family Room
- Combination Kitchen and Dining Room
Kitchen
- Eat-In Gourmet Kitchen
- Gas Oven or Range
- Range Hood
- Dishwasher
- Stainless Steel Appliances
- Disposal
Flooring
- Wood
- Ceramic Tile
- Luxury Vinyl Plank Tile
Bedrooms and Bathrooms
- 2 Main Level Bedrooms
- En-Suite Primary Bedroom
- Walk-In Closet
- 2 Full Bathrooms
- Bathtub with Shower
- Walk-in Shower
Laundry
- Laundry Room
- Washer and Dryer Hookup
Parking
- 2 Open Parking Spaces
- 2 Parking Spaces
- Electric Vehicle Home Charger
- Parking Lot
Utilities
- Forced Air Heating and Cooling System
- Electric Water Heater
Additional Features
- No Interior Steps
- Energy-Efficient Windows
- Exterior Lighting
Listing and Financial Details
- Tax Lot 13
- Assessor Parcel Number 161301659996
Community Details
Overview
- Association fees include common area maintenance, exterior building maintenance, lawn maintenance, management, parking fee, snow removal
- Low-Rise Condominium
- Woodside Village Condominium Condos
- Woodside Village Subdivision
Amenities
- Common Area
- Community Storage Space
Pet Policy
- Pet Size Limit
- Breed Restrictions
Map
Home Values in the Area
Average Home Value in this Area
Property History
| Date | Event | Price | Change | Sq Ft Price |
|---|---|---|---|---|
| 03/13/2025 03/13/25 | Sold | $367,100 | +3.4% | $301 / Sq Ft |
| 02/14/2025 02/14/25 | For Sale | $355,000 | -1.4% | $291 / Sq Ft |
| 12/29/2021 12/29/21 | Sold | $360,000 | -1.4% | $296 / Sq Ft |
| 12/07/2021 12/07/21 | Pending | -- | -- | -- |
| 11/26/2021 11/26/21 | Price Changed | $365,000 | -2.6% | $300 / Sq Ft |
| 10/20/2021 10/20/21 | Price Changed | $374,900 | -1.3% | $308 / Sq Ft |
| 09/13/2021 09/13/21 | Price Changed | $380,000 | -2.6% | $312 / Sq Ft |
| 08/25/2021 08/25/21 | Price Changed | $390,000 | -2.5% | $320 / Sq Ft |
| 08/17/2021 08/17/21 | For Sale | $399,999 | +45.5% | $328 / Sq Ft |
| 03/27/2019 03/27/19 | Sold | $275,000 | 0.0% | $226 / Sq Ft |
| 01/30/2019 01/30/19 | For Sale | $275,000 | +27.9% | $226 / Sq Ft |
| 05/30/2012 05/30/12 | Sold | $215,000 | 0.0% | $177 / Sq Ft |
| 04/26/2012 04/26/12 | Pending | -- | -- | -- |
| 02/09/2012 02/09/12 | For Sale | $215,000 | -- | $177 / Sq Ft |
Tax History
| Year | Tax Paid | Tax Assessment Tax Assessment Total Assessment is a certain percentage of the fair market value that is determined by local assessors to be the total taxable value of land and additions on the property. | Land | Improvement |
|---|---|---|---|---|
| 2024 | $3,538 | $275,000 | $82,500 | $192,500 |
| 2023 | $4,114 | $266,667 | $0 | $0 |
| 2022 | $2,501 | $258,333 | $0 | $0 |
| 2021 | $2,361 | $250,000 | $75,000 | $175,000 |
| 2020 | $2,264 | $243,333 | $0 | $0 |
| 2019 | $2,178 | $236,667 | $0 | $0 |
| 2018 | $2,541 | $230,000 | $69,000 | $161,000 |
| 2017 | $1,972 | $220,000 | $0 | $0 |
| 2016 | -- | $210,000 | $0 | $0 |
| 2015 | $1,912 | $200,000 | $0 | $0 |
| 2014 | $1,912 | $200,000 | $0 | $0 |
Mortgage History
| Date | Status | Loan Amount | Loan Type |
|---|---|---|---|
| Open | $288,000 | New Conventional | |
| Closed | $77,766 | Credit Line Revolving | |
| Closed | $231,700 | New Conventional | |
| Closed | $230,000 | New Conventional | |
| Previous Owner | $172,000 | New Conventional |
Deed History
| Date | Type | Sale Price | Title Company |
|---|---|---|---|
| Deed | $275,000 | Kvs Title Llc | |
| Deed | $215,000 | Fidelity Natl Title Ins Co |
Similar Homes in Silver Spring, MD
Source: Bright MLS
MLS Number: MDMC2166122
APN: 13-01659996
- 1935 Lyttonsville Rd
- 1900 Lyttonsville Rd
- 1900 Lyttonsville Rd
- 1900 Lyttonsville Rd Unit 910
- 1900 Lyttonsville Rd
- 1900 Lyttonsville Rd Unit 1017
- 1900 Lyttonsville Rd
- 1900 Lyttonsville Rd Unit P96
- 1900 Lyttonsville Rd
- 1900 Lyttonsville Rd Unit 1105
- 1900 Lyttonsville Rd Unit 110
- 1900 Lyttonsville Rd Unit 818
- 1900 Lyttonsville Rd
- 1900 Lyttonsville Rd
- 1900 Lyttonsville Rd Unit 602
- 1709 Leighton Wood Ln
- 1612 Noyes Dr
- 9023 Ottawa Place
- 9001 Ottawa Place
- 8712 Sundale Dr
