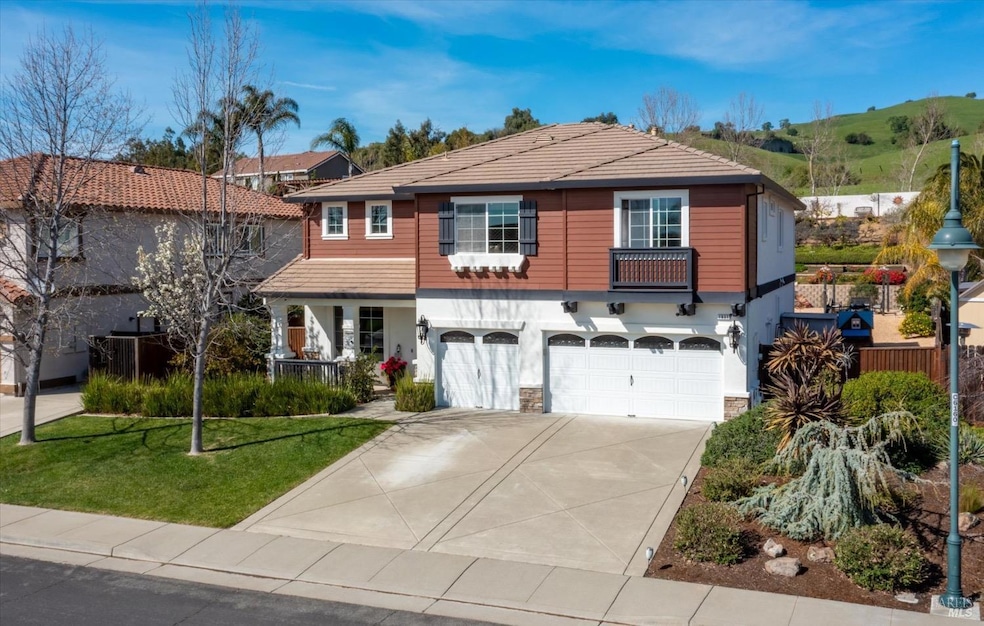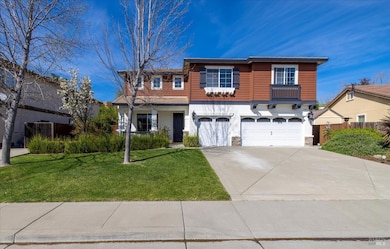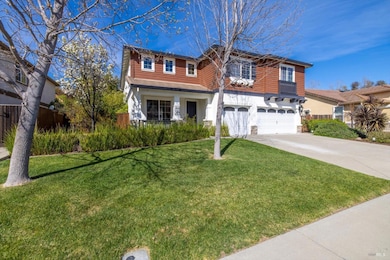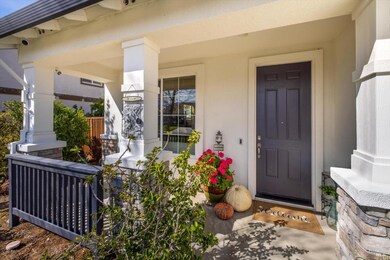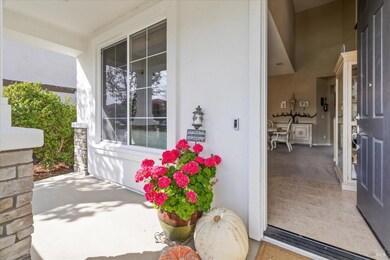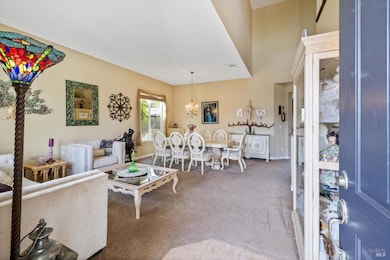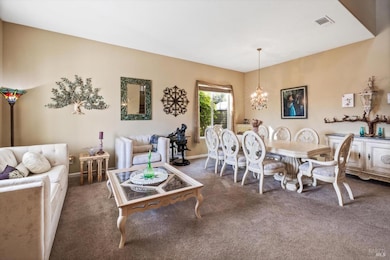
1937 Moosup Ct Fairfield, CA 94533
Estimated payment $5,881/month
Highlights
- Greenhouse
- 0.42 Acre Lot
- Fireplace in Primary Bedroom
- Home Theater
- Pasture Views
- Main Floor Bedroom
About This Home
Welcome to Paradise Crest! Be ready to experience just that...paradise! This incredible, one of a kind court-location estate nestled in the hills of Fairfield boasts close to a half an acre lot and 3200+ sqft of living space! The elevation welcomes with a modern recent custom paint job. Upon entering, the dining and formal living room delight in size and style. The great room attaches the living room with wiring for surround sound to a functional and finished kitchen featuring granite countertops, an impressive island with bar top, stylish backsplash, GE Cafe cook top, double ovens, eat-in area, and closet pantry. A beneficial bedroom, full bathroom and laundry room with cabinets and countertop finish the first level. The second level is furnished with three additional bedrooms, full bath, loft and primary bedroom that presents over 700 sqft, sitting area, coffee bar, and jetted tub! The multi-level outdoor space is the piece de resistance! The first level offers a stamped cement patio with covered outdoor kitchen including pizza oven, BBQ, smoker, and plumbed sink, grass area, greenhouse, sheds, and kids' area. The upper level is the crown of the estate with a striking waterfall feature, eight 4x8 garden boxes, six fruit trees, grape vine, and bay leaf tree. This is the one!
Home Details
Home Type
- Single Family
Est. Annual Taxes
- $7,141
Year Built
- Built in 2010
Lot Details
- 0.42 Acre Lot
- Back Yard Fenced
- Landscaped
- Front and Back Yard Sprinklers
- Garden
Parking
- 3 Car Garage
- Front Facing Garage
- Uncovered Parking
Property Views
- Pasture
- Hills
Home Design
- Split Level Home
- Slab Foundation
- Tile Roof
- Stucco
- Stone
Interior Spaces
- 3,288 Sq Ft Home
- 2-Story Property
- Ceiling Fan
- Fireplace With Gas Starter
- Great Room
- Living Room with Fireplace
- 2 Fireplaces
- Formal Dining Room
- Home Theater
- Home Office
- Loft
Kitchen
- Walk-In Pantry
- Double Oven
- Gas Cooktop
- Microwave
- Dishwasher
- Kitchen Island
- Granite Countertops
Flooring
- Laminate
- Tile
Bedrooms and Bathrooms
- 5 Bedrooms
- Main Floor Bedroom
- Fireplace in Primary Bedroom
- Primary Bedroom Upstairs
- Walk-In Closet
- Bathroom on Main Level
- 3 Full Bathrooms
- Dual Sinks
- Bathtub with Shower
Laundry
- Laundry Room
- Dryer
- Washer
- 220 Volts In Laundry
Home Security
- Video Cameras
- Carbon Monoxide Detectors
- Fire and Smoke Detector
Outdoor Features
- Outdoor Kitchen
- Fire Pit
- Greenhouse
- Gazebo
- Outdoor Storage
Utilities
- Forced Air Zoned Heating and Cooling System
- Underground Utilities
- Internet Available
Community Details
- Built by Nicole Nevins
- Paradise Crest Subdivision
Listing and Financial Details
- Assessor Parcel Number 0167-901-250
Map
Home Values in the Area
Average Home Value in this Area
Tax History
| Year | Tax Paid | Tax Assessment Tax Assessment Total Assessment is a certain percentage of the fair market value that is determined by local assessors to be the total taxable value of land and additions on the property. | Land | Improvement |
|---|---|---|---|---|
| 2024 | $7,141 | $604,278 | $138,160 | $466,118 |
| 2023 | $6,961 | $592,430 | $135,451 | $456,979 |
| 2022 | $6,941 | $580,815 | $132,796 | $448,019 |
| 2021 | $6,875 | $569,428 | $130,193 | $439,235 |
| 2020 | $7,181 | $563,591 | $128,859 | $434,732 |
| 2019 | $7,024 | $552,541 | $126,333 | $426,208 |
| 2018 | $7,221 | $541,707 | $123,856 | $417,851 |
| 2017 | $7,243 | $531,086 | $121,428 | $409,658 |
| 2016 | $7,203 | $520,674 | $119,048 | $401,626 |
| 2015 | $6,803 | $512,854 | $117,260 | $395,594 |
| 2014 | $6,750 | $502,809 | $114,964 | $387,845 |
Property History
| Date | Event | Price | Change | Sq Ft Price |
|---|---|---|---|---|
| 04/02/2025 04/02/25 | For Sale | $949,000 | -- | $289 / Sq Ft |
Deed History
| Date | Type | Sale Price | Title Company |
|---|---|---|---|
| Grant Deed | $481,500 | Old Republic Title Company |
Mortgage History
| Date | Status | Loan Amount | Loan Type |
|---|---|---|---|
| Open | $367,700 | New Conventional | |
| Closed | $384,900 | New Conventional |
Similar Homes in Fairfield, CA
Source: Bay Area Real Estate Information Services (BAREIS)
MLS Number: 325028913
APN: 0167-901-250
- 1937 Moosup Ct
- 1237 Shoreline Cir
- 1233 Swan Lake Dr
- 2913 Lakefront Ct
- 3132 Muse Way
- 1528 Gulf Dr
- 3088 Balance Cir
- 2825 Regatta Cir
- 1336 Jamboree Dr
- 1014 Birch Ct
- 3914 Stonington Ct
- 2951 Newberry Ct
- 2365 Waterside Dr
- 1588 Perennial Way
- 1572 Bailey Dr
- 1592 Nightfall Ln
- 3935 Kiara Cir
- 1588 Millennium Way
- 1597 Nightfall Ln
- 1564 Millennium Way
