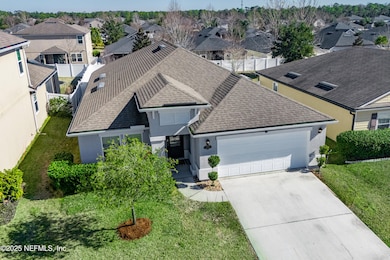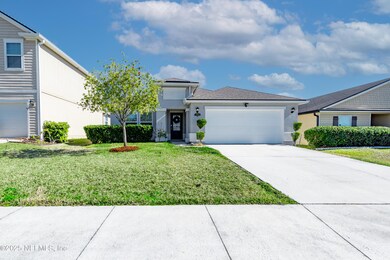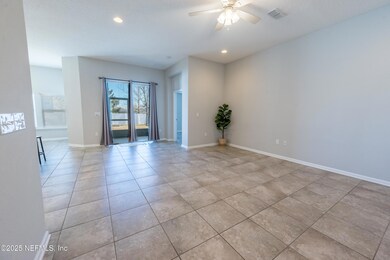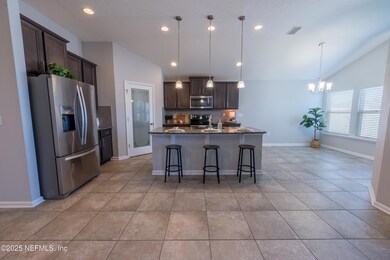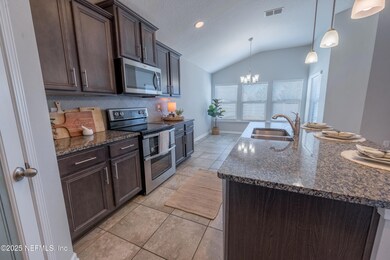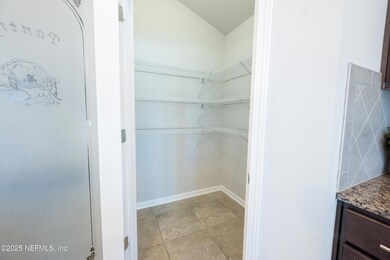
1937 Rock Springs Way Middleburg, FL 32068
Estimated payment $2,170/month
Highlights
- Fitness Center
- Open Floorplan
- Screened Porch
- Tynes Elementary School Rated A-
- Contemporary Architecture
- Eat-In Kitchen
About This Home
$10,000 price improvement on this beautiful home nestled in the sought-after Azalea Ridge community, this stunning 4-bedroom, 2-bathroom home combines style, comfort, and functionality in a beautifully designed open floor plan. The spacious master suite is a true retreat, featuring trey ceilings, a luxurious walk-in tiled shower, a relaxing soaker tub, double vanity with piedrafina marble countertops, and a large walk-in closet for all your storage needs. The kitchen is the heart of the home, complete with a large island, walk-in pantry, and a separate dining area—ideal for gatherings or entertaining guests. Step outside to the screened-in back patio, a serene space perfect for enjoying Florida's beautiful weather year-round. Plus, if that isn't enough, this neighborhood offers a community pool, fitness center and recreational area. This home offers everything you've been looking for in a community you'll love. New motor in air handler plus a new garage spring system. Don't miss your chance to make it yours
Home Details
Home Type
- Single Family
Est. Annual Taxes
- $1,241
Year Built
- Built in 2017
Lot Details
- 6,970 Sq Ft Lot
- Property fronts a county road
- Privacy Fence
- Vinyl Fence
- Back Yard Fenced
- Front Yard Sprinklers
HOA Fees
- $7 Monthly HOA Fees
Parking
- 2 Car Garage
Home Design
- Contemporary Architecture
- Shingle Roof
- Stucco
Interior Spaces
- 1,913 Sq Ft Home
- 1-Story Property
- Open Floorplan
- Entrance Foyer
- Screened Porch
- Washer and Electric Dryer Hookup
Kitchen
- Eat-In Kitchen
- Electric Oven
- Dishwasher
- Kitchen Island
Flooring
- Tile
- Vinyl
Bedrooms and Bathrooms
- 4 Bedrooms
- Split Bedroom Floorplan
- Walk-In Closet
- 2 Full Bathrooms
- Bathtub and Shower Combination in Primary Bathroom
Utilities
- Central Heating and Cooling System
- 200+ Amp Service
Listing and Financial Details
- Assessor Parcel Number 01052400592400575
Community Details
Overview
- Azalea Ridge Homeowners Association Of Clay County Association
- Azalea Ridge Subdivision
Recreation
- Community Playground
- Fitness Center
Map
Home Values in the Area
Average Home Value in this Area
Tax History
| Year | Tax Paid | Tax Assessment Tax Assessment Total Assessment is a certain percentage of the fair market value that is determined by local assessors to be the total taxable value of land and additions on the property. | Land | Improvement |
|---|---|---|---|---|
| 2024 | $1,207 | $227,812 | -- | -- |
| 2023 | $1,207 | $221,177 | $0 | $0 |
| 2022 | $1,010 | $214,735 | $0 | $0 |
| 2021 | $829 | $208,481 | $0 | $0 |
| 2020 | $832 | $205,603 | $28,000 | $177,603 |
| 2019 | $3,159 | $189,739 | $0 | $0 |
| 2018 | $2,840 | $186,201 | $0 | $0 |
| 2017 | $838 | $28,000 | $0 | $0 |
| 2016 | $847 | $28,000 | $0 | $0 |
| 2015 | $516 | $6,000 | $0 | $0 |
Property History
| Date | Event | Price | Change | Sq Ft Price |
|---|---|---|---|---|
| 03/29/2025 03/29/25 | Pending | -- | -- | -- |
| 03/05/2025 03/05/25 | Price Changed | $369,900 | -1.3% | $193 / Sq Ft |
| 02/10/2025 02/10/25 | Price Changed | $374,900 | -1.3% | $196 / Sq Ft |
| 01/13/2025 01/13/25 | For Sale | $379,900 | +55.1% | $199 / Sq Ft |
| 12/17/2023 12/17/23 | Off Market | $244,900 | -- | -- |
| 12/17/2023 12/17/23 | Off Market | $224,750 | -- | -- |
| 09/13/2019 09/13/19 | Sold | $244,900 | -7.6% | $128 / Sq Ft |
| 08/21/2019 08/21/19 | Pending | -- | -- | -- |
| 06/07/2019 06/07/19 | For Sale | $265,000 | +17.9% | $139 / Sq Ft |
| 03/31/2017 03/31/17 | Sold | $224,750 | -5.6% | $117 / Sq Ft |
| 03/01/2017 03/01/17 | Pending | -- | -- | -- |
| 12/09/2016 12/09/16 | For Sale | $237,990 | -- | $124 / Sq Ft |
Deed History
| Date | Type | Sale Price | Title Company |
|---|---|---|---|
| Warranty Deed | $244,900 | None Available | |
| Corporate Deed | $225,245 | Dhi Title Of Flordia Inc | |
| Deed | $225,300 | -- |
Mortgage History
| Date | Status | Loan Amount | Loan Type |
|---|---|---|---|
| Open | $244,843 | New Conventional | |
| Closed | $244,900 | VA |
Similar Homes in Middleburg, FL
Source: realMLS (Northeast Florida Multiple Listing Service)
MLS Number: 2064519
APN: 01-05-24-005924-005-75
- 1900 High Prairie Ln
- 1924 High Prairie Ln
- 1937 Rock Springs Way
- 1844 Woodland Glen Rd
- 1829 Cherry Creek Way
- 1867 High Prairie Ln
- 4085 Great Falls Loop
- 1870 Reed Valley Way
- 4253 Great Falls Loop
- 1757 Eagle View Way
- 4445 Warm Springs Way
- 4245 Packer Meadow Way
- 4128 Spring Creek Ln
- 4171 Fishing Creek Ln
- 4058 Spring Creek Ln
- 4111 Green River Place
- 1867 Sage Creek Place
- 4032 Sandbank Ct
- 0 Bronco Rd Unit 1230971
- 2150 Log Flue Ln

