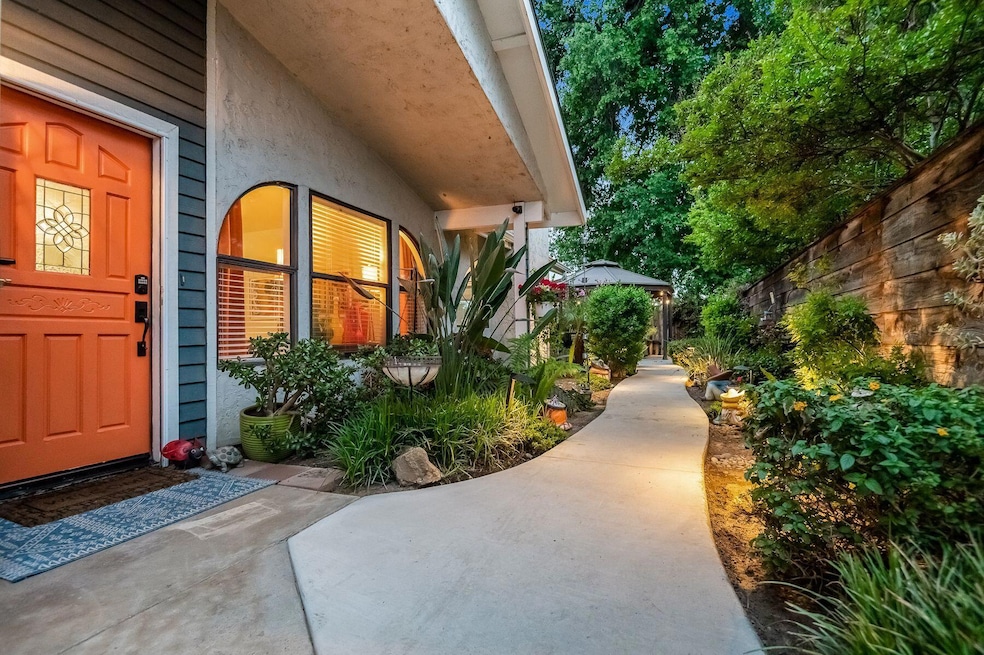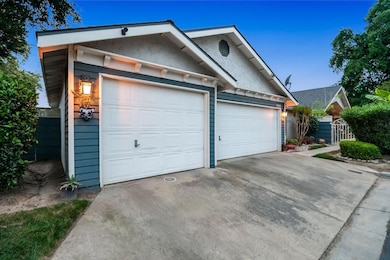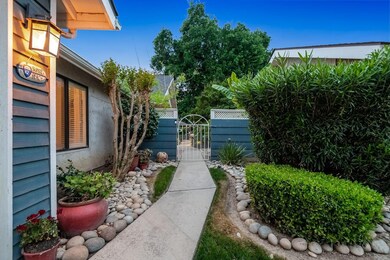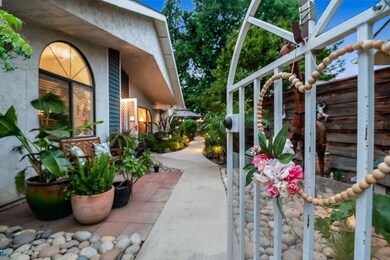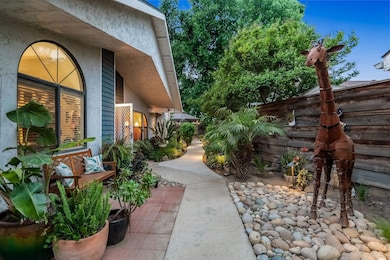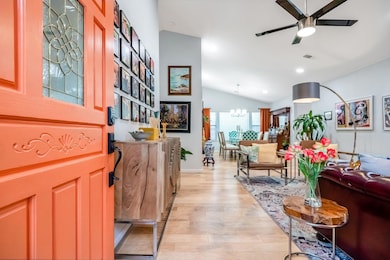
1937 S Pinnacle St Visalia, CA 93292
Southeast Visalia NeighborhoodEstimated payment $2,882/month
Highlights
- In Ground Spa
- Vaulted Ceiling
- Corner Lot
- RV Access or Parking
- Wood Flooring
- Granite Countertops
About This Home
Nestled in the far corner of Castlewood, one of Visalia's most desirable patio home neighborhoods. This unique home is the largest single story, on the largest lot, with one of the very few 3 car garages with 7'X30' enclosed storage. Lush, tropical, low maintenance landscaping invites you into the pergola & putting green adjacent to the patio & hot tub. Concrete walks surround the entire property. Entering the living area you will notice genuine hickory floors that compliment the custom lighting. The spacious kitchen features quartz countertops, new 5 burner gas cooktop, double oven with a warming drawer, wine bar & wine fridge with custom designer tile throughout. A gorgeous family room with floor to ceiling stacked marble fireplace will keep you toasty on chilly evenings. The main bedroom features vaulted ceilings that open onto a spa-like bathroom with walk in rain shower & beautiful free standing tub. The home office/ guestroom contains a custom built-in granite countered desk. Castlewood also offers two tennis courts, 2 pools & fenced RV parking. Make your appointment today for a private tour.
Home Details
Home Type
- Single Family
Est. Annual Taxes
- $2,856
Year Built
- Built in 1990
Lot Details
- 7,405 Sq Ft Lot
- Cul-De-Sac
- North Facing Home
- Fenced
- Landscaped
- Corner Lot
- Sprinklers Throughout Yard
- Garden
HOA Fees
- $250 Monthly HOA Fees
Parking
- 3 Car Garage
- Front Facing Garage
- Garage Door Opener
- RV Access or Parking
Home Design
- Patio Home
- Slab Foundation
- Asphalt Roof
Interior Spaces
- 2,048 Sq Ft Home
- 1-Story Property
- Bar
- Vaulted Ceiling
- Ceiling Fan
- Recessed Lighting
- Fireplace With Glass Doors
- Gas Fireplace
- Family Room with Fireplace
- Family Room Off Kitchen
- Living Room
- Dining Room
- Den
Kitchen
- Double Convection Oven
- Electric Oven
- Built-In Range
- Range Hood
- Recirculated Exhaust Fan
- Warming Drawer
- Plumbed For Ice Maker
- Dishwasher
- Wine Refrigerator
- Wine Cooler
- Kitchen Island
- Granite Countertops
- Disposal
Flooring
- Wood
- Laminate
- Ceramic Tile
Bedrooms and Bathrooms
- 3 Bedrooms
- Dual Closets
- Walk-In Closet
- Bidet
Laundry
- Laundry Room
- Washer and Electric Dryer Hookup
Home Security
- Carbon Monoxide Detectors
- Fire and Smoke Detector
Pool
- In Ground Spa
- Gunite Pool
Outdoor Features
- Covered patio or porch
- Exterior Lighting
Utilities
- Forced Air Heating and Cooling System
- Vented Exhaust Fan
- Heating System Uses Natural Gas
- Natural Gas Connected
- Gas Water Heater
- Cable TV Available
Listing and Financial Details
- Assessor Parcel Number 100330017000
Community Details
Overview
- Association fees include ground maintenance
- Castlewood Association
- Castlewood Subdivision
Recreation
- Community Pool
- Community Spa
Map
Home Values in the Area
Average Home Value in this Area
Tax History
| Year | Tax Paid | Tax Assessment Tax Assessment Total Assessment is a certain percentage of the fair market value that is determined by local assessors to be the total taxable value of land and additions on the property. | Land | Improvement |
|---|---|---|---|---|
| 2024 | $2,856 | $265,903 | $42,886 | $223,017 |
| 2023 | $2,915 | $260,691 | $42,046 | $218,645 |
| 2022 | $2,654 | $255,580 | $41,222 | $214,358 |
| 2021 | $2,657 | $250,569 | $40,414 | $210,155 |
| 2020 | $1,938 | $182,046 | $37,263 | $144,783 |
| 2019 | $1,881 | $178,476 | $36,532 | $141,944 |
| 2018 | $1,835 | $174,977 | $35,816 | $139,161 |
| 2017 | $1,815 | $171,546 | $35,114 | $136,432 |
| 2016 | $1,783 | $168,182 | $34,425 | $133,757 |
| 2015 | $1,732 | $165,656 | $33,908 | $131,748 |
| 2014 | $1,732 | $162,411 | $33,244 | $129,167 |
Property History
| Date | Event | Price | Change | Sq Ft Price |
|---|---|---|---|---|
| 04/18/2025 04/18/25 | For Sale | $429,000 | -- | $209 / Sq Ft |
Deed History
| Date | Type | Sale Price | Title Company |
|---|---|---|---|
| Grant Deed | $248,000 | Chicago Title Company | |
| Grant Deed | $248,000 | Chicago Title Company | |
| Interfamily Deed Transfer | -- | None Available | |
| Interfamily Deed Transfer | -- | -- | |
| Grant Deed | $125,500 | Fidelity National Title |
Mortgage History
| Date | Status | Loan Amount | Loan Type |
|---|---|---|---|
| Open | $184,100 | New Conventional | |
| Closed | $148,000 | New Conventional | |
| Closed | $148,000 | New Conventional | |
| Previous Owner | $146,000 | Credit Line Revolving | |
| Previous Owner | $117,000 | Balloon | |
| Previous Owner | $119,939 | FHA |
Similar Homes in Visalia, CA
Source: Tulare County MLS
MLS Number: 234719
APN: 100-330-017-000
- 1937 S Pinnacle St
- 2325 E Harter Dr
- 2250 S Cotta St
- 1844 S Bradley St
- 1424 E Feemster Ave
- 2228 S Bradley Ct
- 1725 S Bradley St
- 941 E Harter Dr
- 1516 S Cotta St
- 931 E Harter Dr
- 2237 S Bradley Ct
- 1116 E Paradise Ave
- 2245 S Bradley Ct
- 1838 E Vassar Dr
- 1828 E Seeger Ct
- 909 E Seeger Ave
- 1828 S Hillcrest Dr
- 1822 E Mary Ave
- 1938 E Laura Ave
- 924 E K Ave
